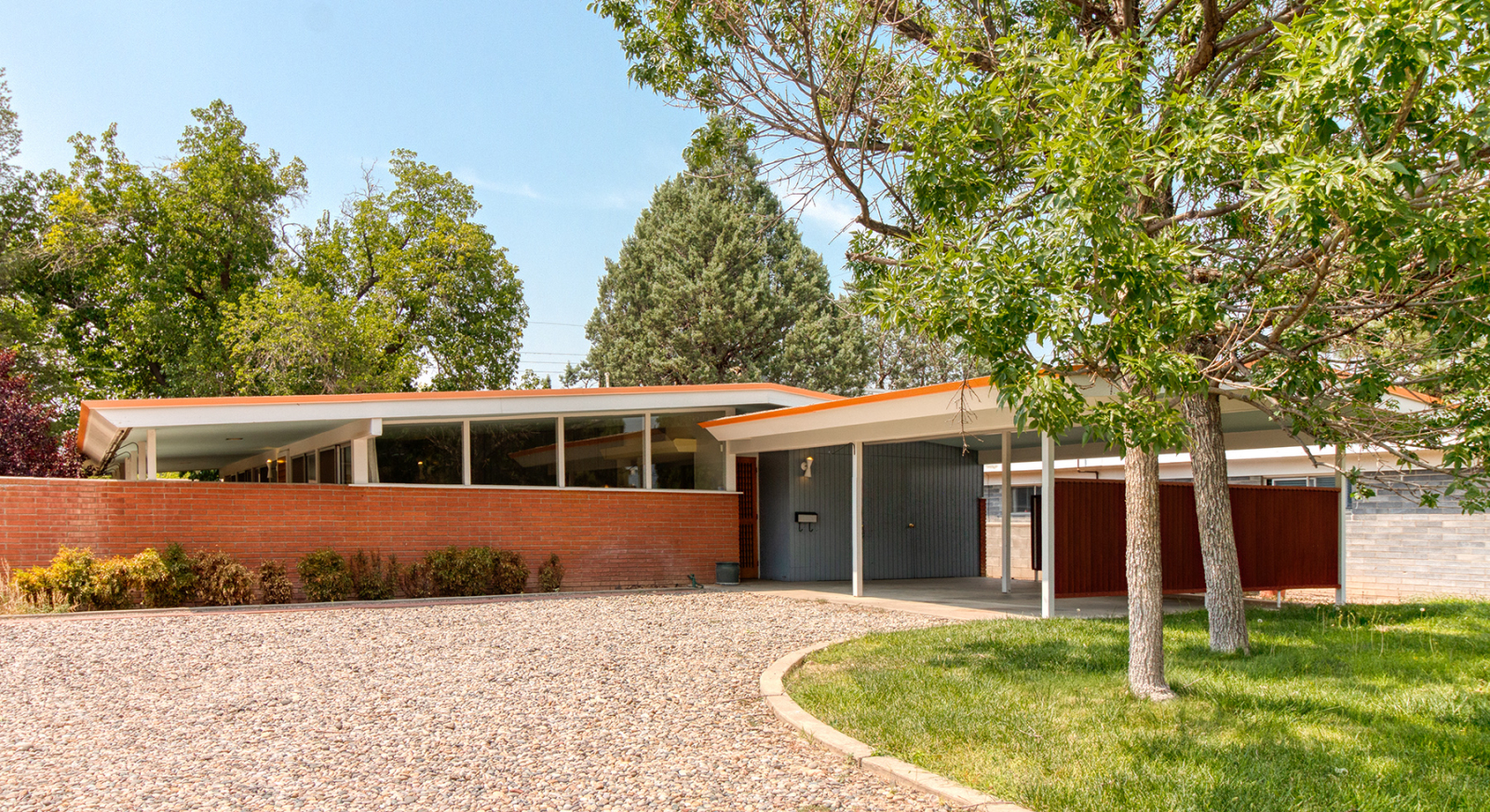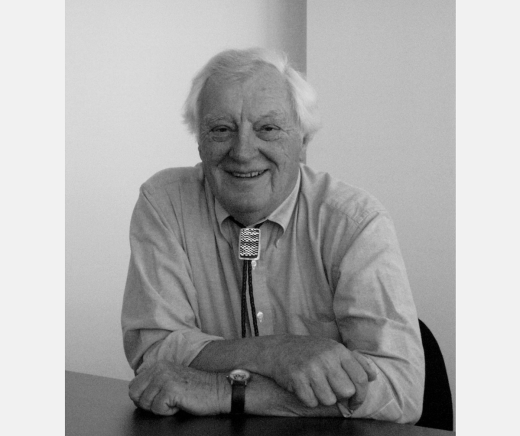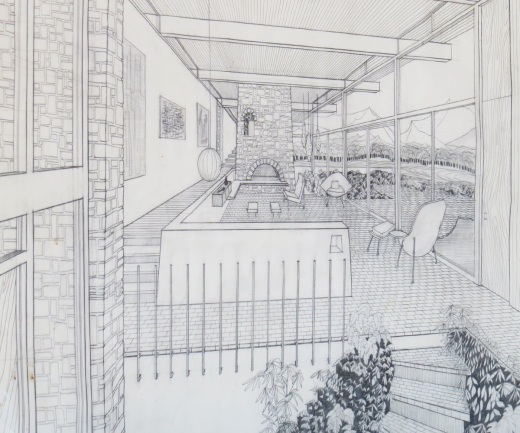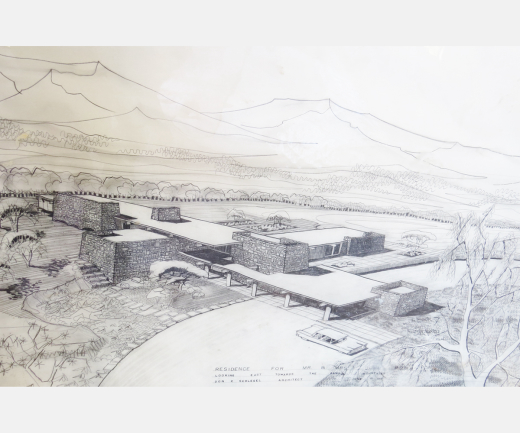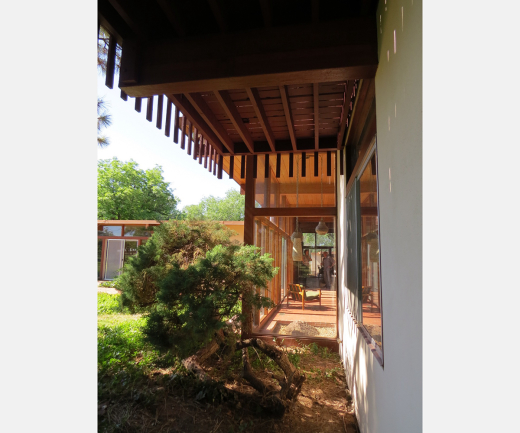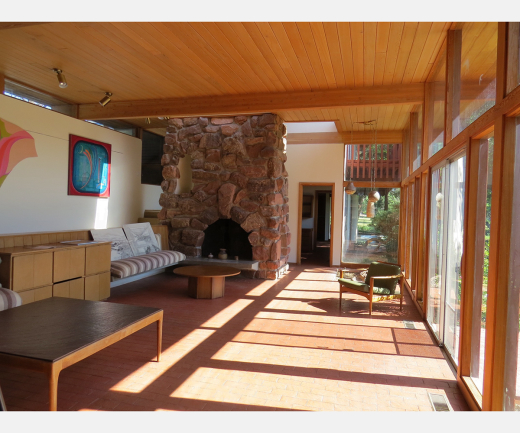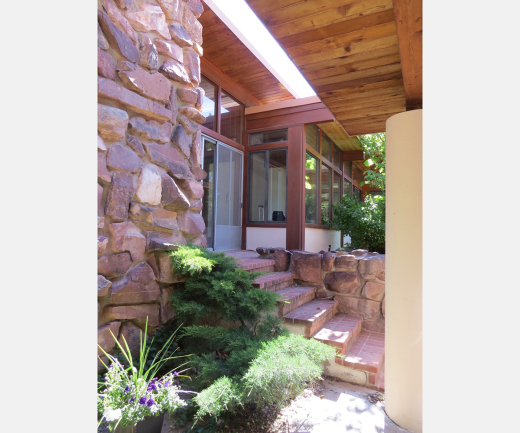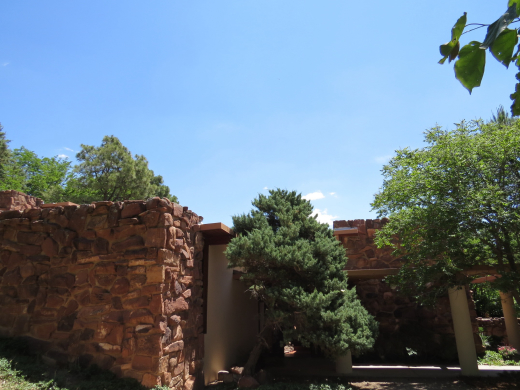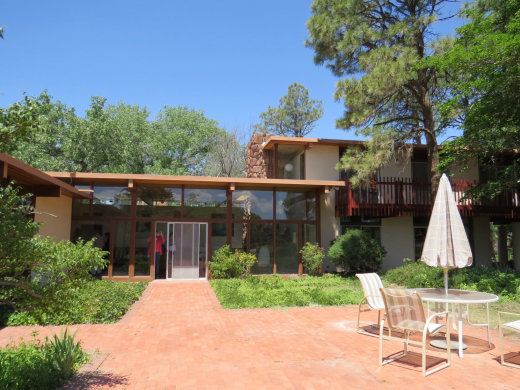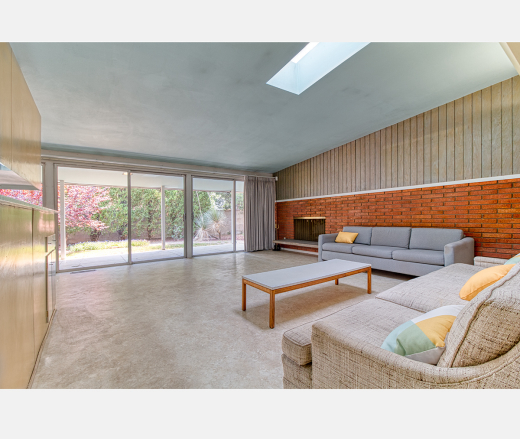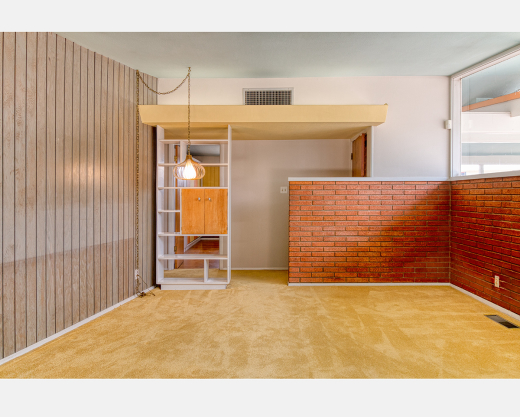Don P. Schlegel, FAIA, is remembered by many as a mentor and credited with teaching a significant number of the practicing architects in Albuquerque. Schlegel spent the majority of his architectural career teaching on the University of New Mexico’s (UNM) Albuquerque campus and was a key figure in the establishment of the university's School of Architecture and Planning.
A Sense of Place: Don Schlegel, FAIA
Author
Nick Roth
Tags
He himself got a start in architecture during a high school vocational program in Pennsylvania. Eventually, he made his way to the University of Cincinnati, Ohio to earn his Bachelor’s, a process put on hold while he served in the Army as a draftsman and cartographer during WWII. After returning from service, he returned to his program, eventually pursuing a Master’s degree at MIT.
At MIT, Schlegel studied under the guidance of professors who shaped his impressions of modernism, among them, Buckminster Fuller and Alvar Aalto. In Schlegel’s recollection, he had the International Style drilled into him. Despite this schooling, his modernist approach became tempered by a consideration of regional influences. Growing up on a farm taught him the importance of using the materials around him and designing structures to meet the needs and restrictions of the region. Schlegel believed that any structure he designed should flow with and reflect the attitude and features of that area.
Schlegel outlined three key design concepts when beginning a project. The first was the sense of place: what that area was about and how this building was going to fit. The second, a sense of truth. The building had to tell you what it was and how it went together. The third was a sense of time. Schlegel did not believe himself to be a preservationist or a historian. He disliked adobe, both its look and the act of working with it. In New Mexico, this was a controversial opinion. But Schlegel believed a building had to be designed for its own time, to reflect the present culture and social attitudes. A project could draw upon the past but should not be stuck in it. The historical use of adobe and the challenges and limitations of working with it did not appeal to him.
These regionalist ideas - and their juxtaposition with his modernist education - are evident in one of his best known works, the Robb House.
Built in 1962, the edifice was designed with stone and wood for Albuquerque lawyer John Robb Jr. and his family. Mr. Robb and his wife commissioned a design both contemporary and regional. Schlegel’s design influences included the site of Native stone ruins located southeast of the city. His idea was to place the stone in such a manner that if everything else was removed, the walls would appear like ancient ruins. This idea formed the foundation of his design concept. And he liked the prospect of confusing future archeologists.
The residence’s main walls were constructed with red stone quarried from the Sandia Mountains. In Albuquerque, the Sandias form the backdrop of the city’s eastern skyline. Schlegel considered this in his material choice. As he wrote in the October 1963 issue of New Mexico Architect magazine, “as the Sandia Mountains seem to overpower most things in the foreground, it seemed appropriate that the house should be strong enough in mass and scale to maintain its own identity and have a character that would relate to the background.” Light-colored wood and glass filled in the spaces in between, further accentuating the mass of the stone walls while lending the structure a contemporary edge. The use of stone and other natural materials flowed into the interior of the home. Along with its glass walls, presenting views of the outside, these materials would blend the natural environment with the interior design. Schlegel believed “the process of entering the house…should be a continuing and developing experience in space and in view, almost processional in character”.
While teaching, Schlegel continued practicing architecture professionally, as he believed any architecture professor worth his salt should do. His work spans residences, commercial buildings, and churches. The Robb House notwithstanding, the locations of the majority of homes he designed are largely lost to time. Schlegel admittedly kept few records of his residential projects. However, architecture enthusiasts and realtors have been able to rediscover a few of his works in neighborhoods such as Altura Park, La Sala Grande, and Netherwood Park.
Ultimately, Don Schlegel’s legacy was not the buildings he designed, but the minds he shaped. Early in his architectural career, Don Schlegel aspired to be the next Frank Lloyd Wright. Sometime after moving to New Mexico, he realized that was not to be and instead poured his energy into teaching.
He began work at the University of New Mexico in 1954 to help accredit the architectural engineering program, then part of the School of Fine Arts. Schlegel was the only trained architect on the faculty; even the chairman at that time was not a board-certified architect. The University president said this had to change, that the program needed accreditation. Schlegel was chosen to be chairman in 1968 and continued legitimizing the department. By this time, the program desperately needed modernization. Schlegel worked to move architectural studies away from the School of Fine arts and to create a new department at the university, of which he became dean. As dean, he brought planning into the educational curriculum, making UNM the sole institution for teaching architecture and planning in the state. He became involved in the Association of Collegiate Schools of Architecture, and through his involvement, brought ideas to UNM to foster the growth and development of the school.
In his leadership roles, Schlegel was able to preside over the hiring of such recognized professionals as Mort Hoppenfeld, Steve Baer, and Bart Prince (who served as a visiting instructor from 1980-1981). As a professor himself, he was no nonsense and “brutally frank.” He was a transformative figure in more ways than one, shaping both the School of Architecture and Planning and the careers of many.
On top of his work with UNM and his own architectural practice, he was heavily involved in national-level architectural organizations and advocacy groups and worked closely with various New Mexican government entities to bring awareness to architectural services. Schlegel would hold numerous public outreach events discussing the importance of architecture and how it could help the city. He also curated several art exhibits as a way of encouraging art and design as well as bringing architects’ works to the eyes of the public. He was eventually appointed to several state boards, including the New Mexico Board of Architects and served as committee chair for adopting a state building code. In the 1960s he created a program that provided architectural services to low-income communities for free. In the 1980s he was a member of a government sponsored commission exploring water access and its relationship to income level in Albuquerque. He wanted to bring good design to the community and to show local governments that architectural services were in their best interest. City and state buildings did not have to be ugly or uninspired. Even after retiring from UNM, Schlegel continued to practice architecture, joining some of his students at the firm of RMKM Architecture. There, he practiced until his death in 2019.
His work lives on, not only in the buildings he designed, but in articles, interviews, and the memories of all he taught and worked with. Despite his insistence that he was not a historian, his belief in education - and good memory - helped others contextualize Albuquerque’s architectural past.
In 1961, Schlegel authored an article, “Trends in Modern Architecture,” in which he discusses the expression of form, function, flexibility, and technology in recent modernist projects constructed in the city. Though the industrious architect and professor is no longer available for office hours, Don Schlegel continues to educate.
Special thanks to Tina Reames, FAIA, for consulting on this article.
About the Author
Nick Roth is a part-time historian, researcher, and photographer based in Albuquerque, New Mexico. His work focuses on discovering and highlighting modernist art and architecture. With the rest of his time, he flies cargo around the world.
Modern ABQ is part of the Docomomo US Regional Spotlight on Modernism Series, which was launched to help you explore modern places throughout the country without leaving your home. Previous spotlights include Chicago, Mississippi, Midland, MI, Houston, Las Vegas, Colorado, Kansas,
Pittsburgh, Milwaukee, South Dakota, and Vermont. Have a region you'd like to see highlighted? Submit an article.
If you are enjoying this series, consider supporting Docomomo US as a member or make a donation so we can continue to bring you quality content and programming focused on modernism.
Sunbelt Modern Part Three
Regional Modernism in the Evolution of Educational Design at UNM
