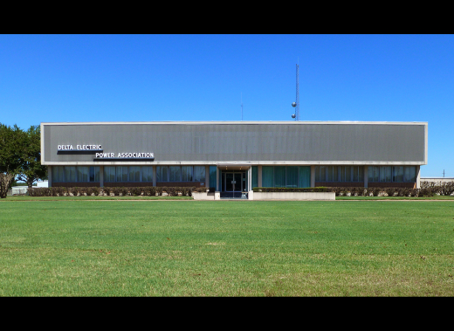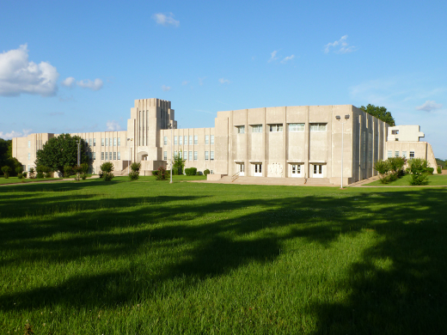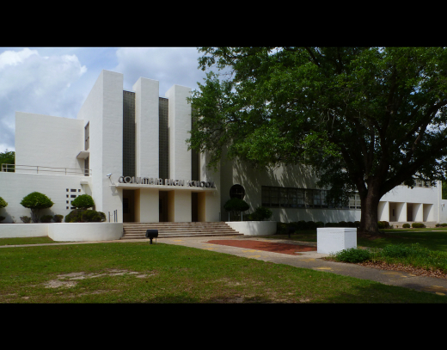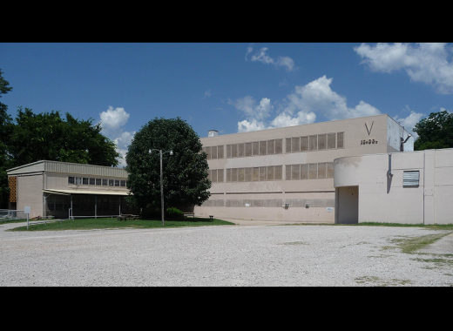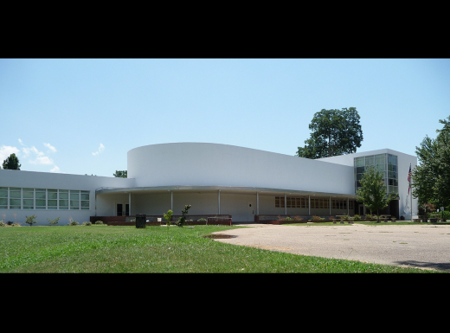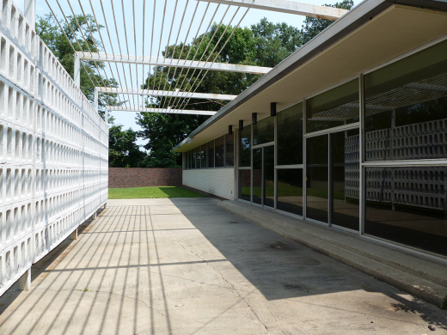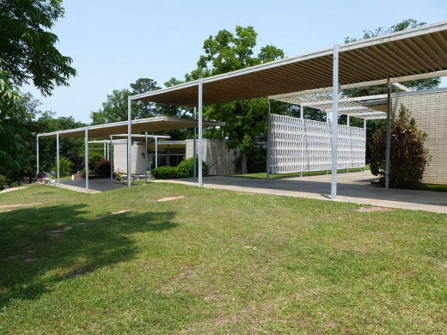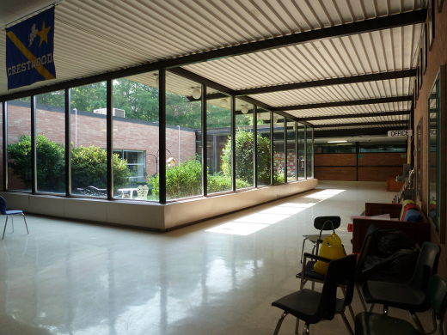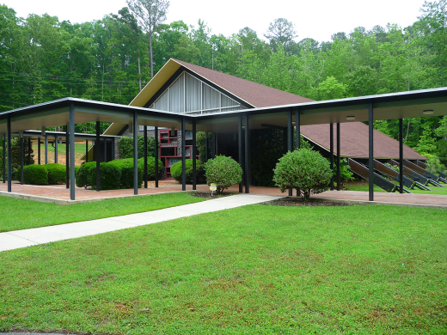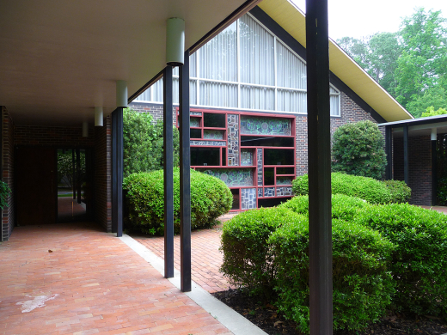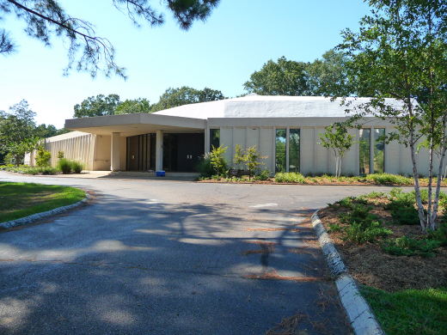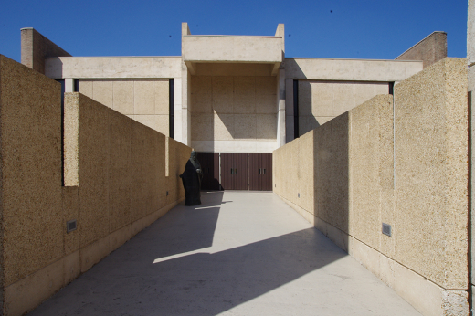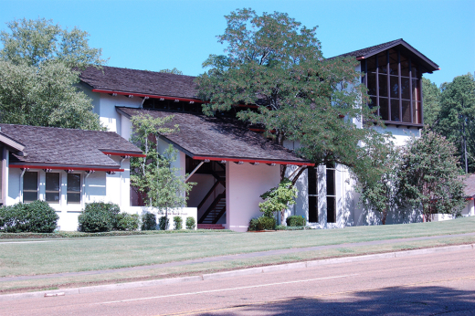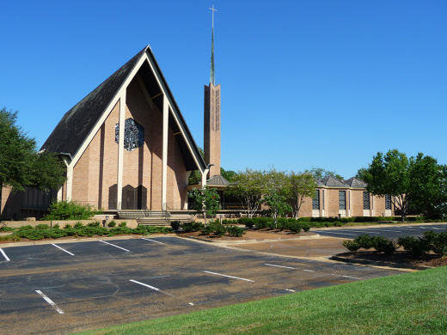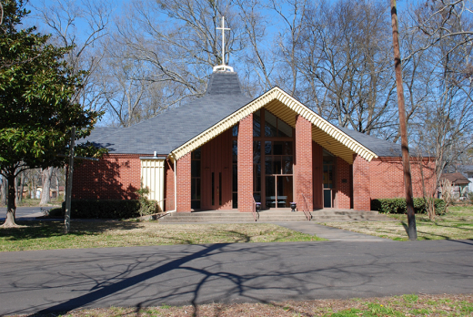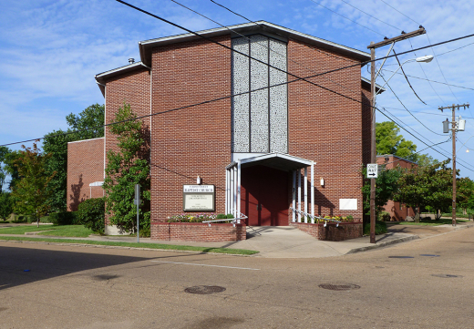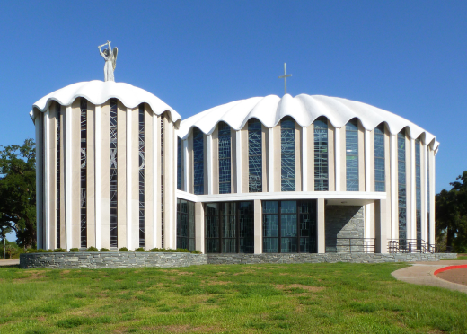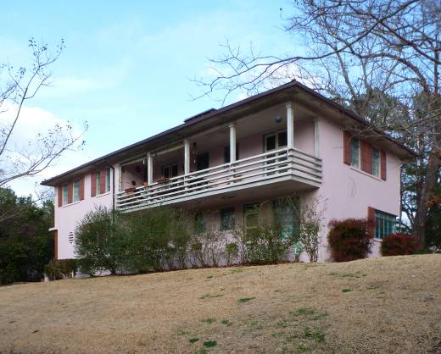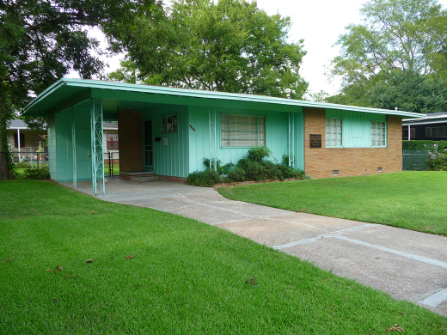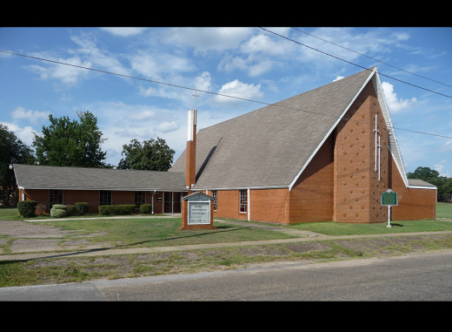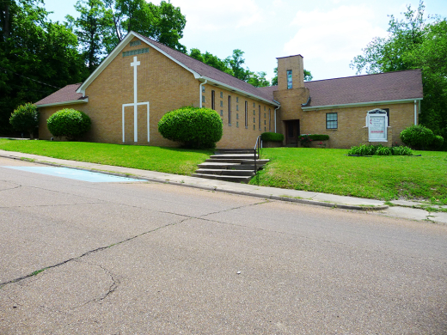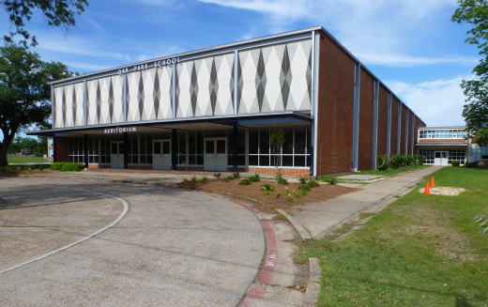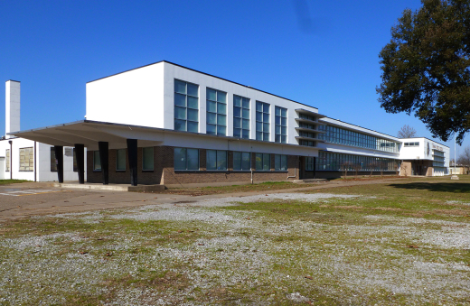Deep South Modern is part of the Docomomo US Regional Spotlight on Modernism Series. These four articles highlight different aspects of Mississippi's modernist heritage.
Thank you to Mississippi Heritage Trust staff and Jennifer Baugn of the Mississippi Department of Archives and History for their contributions to this series.
If you are enjoying this series, please consider supporting Docomomo US so we can continue to bring you similar content and programming.
Mississippi's Modernist Landmarks
by Jennifer Baughn
When Michael Fazio and I began planning our book Buildings of Mississippi, to be published Fall 2020, we knew that average Americans picture Mississippi’s landmark architecture as white-columned antebellum mansions built by wealthy cotton planters. But Mississippi’s historically agricultural economy boomed with new industry in the 20th century, and that gave rise to a diverse and complex architectural landscape. Author guidelines for the Society of Architectural Historians’ Building of the United States series encourage inclusion of buildings from all eras of the state’s history up to the present, so we set out to ensure that Mississippi’s twentieth-century architecture, especially from the oil boom period of the 1930s through the 1970s, received full coverage. We wanted to highlight the architectural scene that was vibrant enough to be the subject of an Architectural Record article, “Architectural Practice in Jackson, Miss.” in September 1954. Modernist entries in BOM include buildings by nationally known architects such as Frank Lloyd Wright, Fay Jones, Bruce Goff, and Gunnar Birkerts, but we also enjoyed highlighting the designs of Mississippi’s first generation of native-born licensed architects, many of whom received a Beaux Arts education but taught themselves modernism by studying modern buildings through touring and architectural publications.
Mississippi was an early hotbed of architectural modernism, beginning in the 1930s when the Jackson firm of N.W. Overstreet and A.H. Town experimented with concrete construction as a cost-saving measure for PWA-funded public buildings. Today, their Art Moderne (what Town called conservative-modern) and International-style schools and other public buildings dot the state, little gems in small town Mississippi, including Vicksburg’s Bowmar Elementary (originally for white students) and Cherry Street School (for African American students, both completed in 1939); Columbia High School (1937) in south Mississippi, received international recognition in the French journal Architecture d'Aujourd'hui. N.W. Overstreet was the older member of the firm, but his training in architectural engineering gave him an understanding of the possibilities of concrete and a love for modernist design principles. In a lengthy 1940 interview published in Architectural Concrete, Overstreet confidently stated that “classic will be passe” and explained his interest in concrete construction: “Concrete is going to be applied to the modern type of architecture and I think the modern type of architecture is created in America for the American style.” Overstreet’s firm emerged from World War II as one of the largest in the state, and it led the way in transforming Mississippi’s commercial architecture into showpieces of modernist design. One of my favorites from this period is the Delta Electric Power Company (1957-59) in Greenwood, an early suburban office building set back on a lush green lawn.

