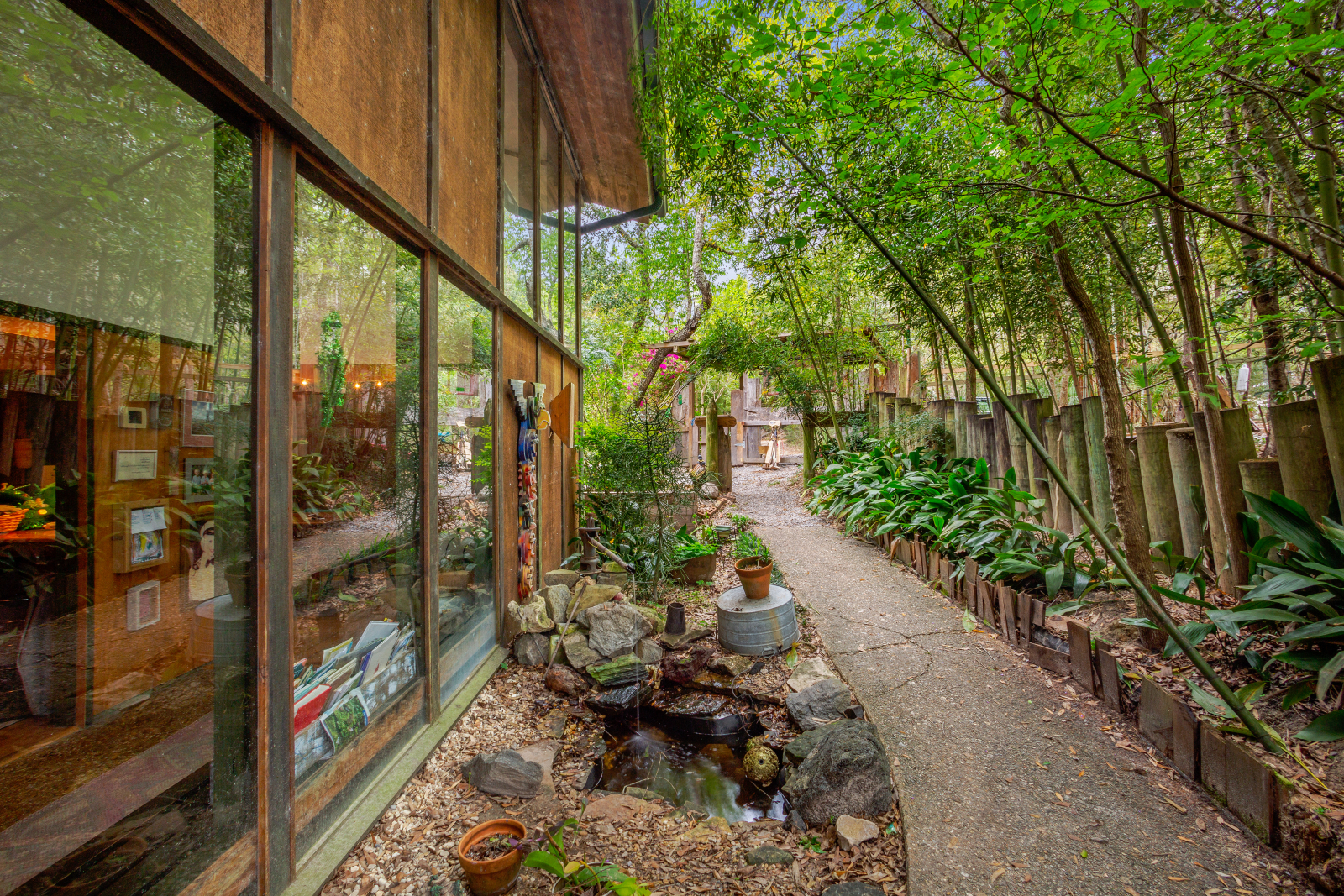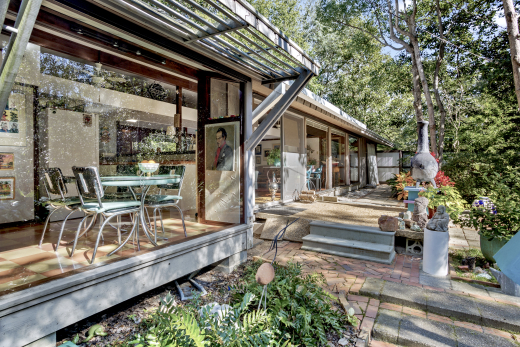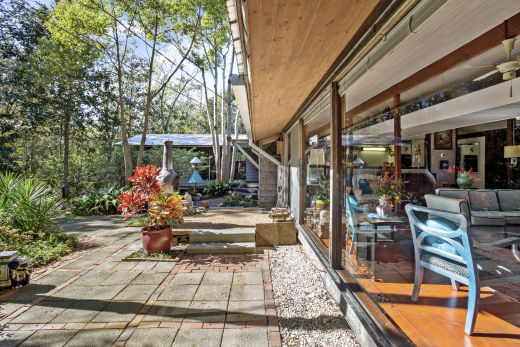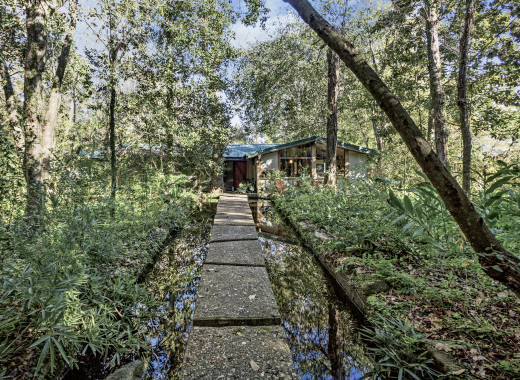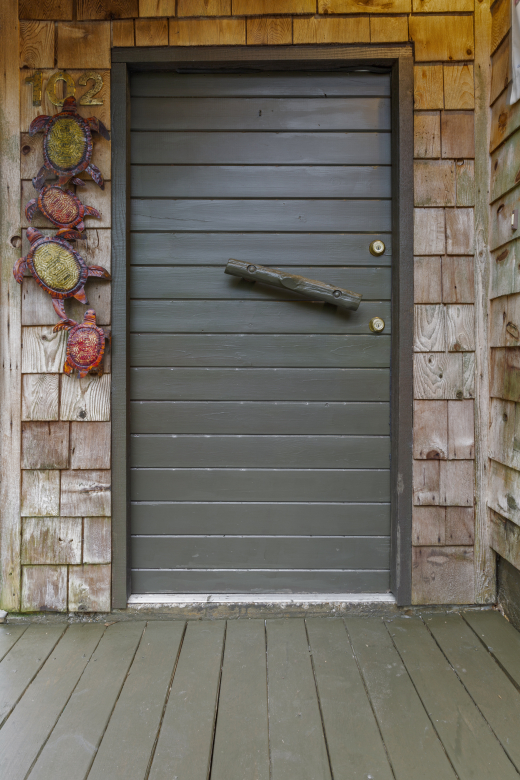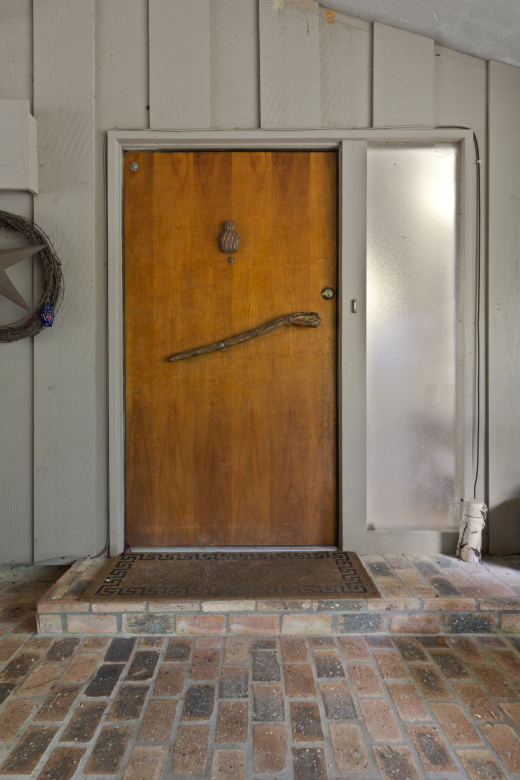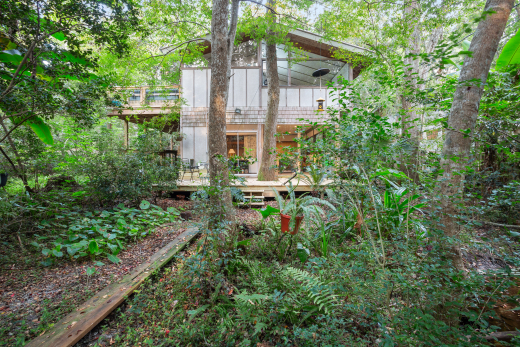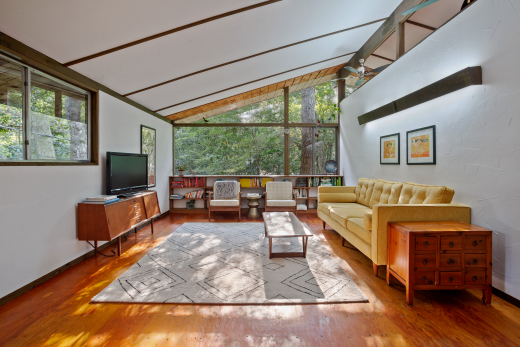If buildings today were designed following visionary Mississippi builder and designer Carroll Ishee’s principles, we would have more interesting communities that respected the natural environment instead of wreaking havoc on this limited resource. Ishee is said to have built over 150 buildings, most of which were houses, along the Mississippi Gulf Coast. He tackled tricky terrain and conquered challenging sites others deemed unbuildable. His love for nature is visible in his work which was designed using sustainable principles and crafted with natural materials long before “green” was the norm.
Five overarching themes that can be seen in Ishee’s work include:
Site Selection
Driving through the coastal town of Ocean Springs, you will often happen upon clusters of Ishee houses that peek out of the woods or nestle down into the boggy lowlands. These enclaves are home to artists, architects, and free spirits who relate living in an Ishee-designed house to communing with nature.
Ishee sought large, unwanted swaths of land where he could carve out irregular lots and would use natural features within the landscape to enhance his designs. He favored dense foliage with no yard to maintain and a cheap asking price.
