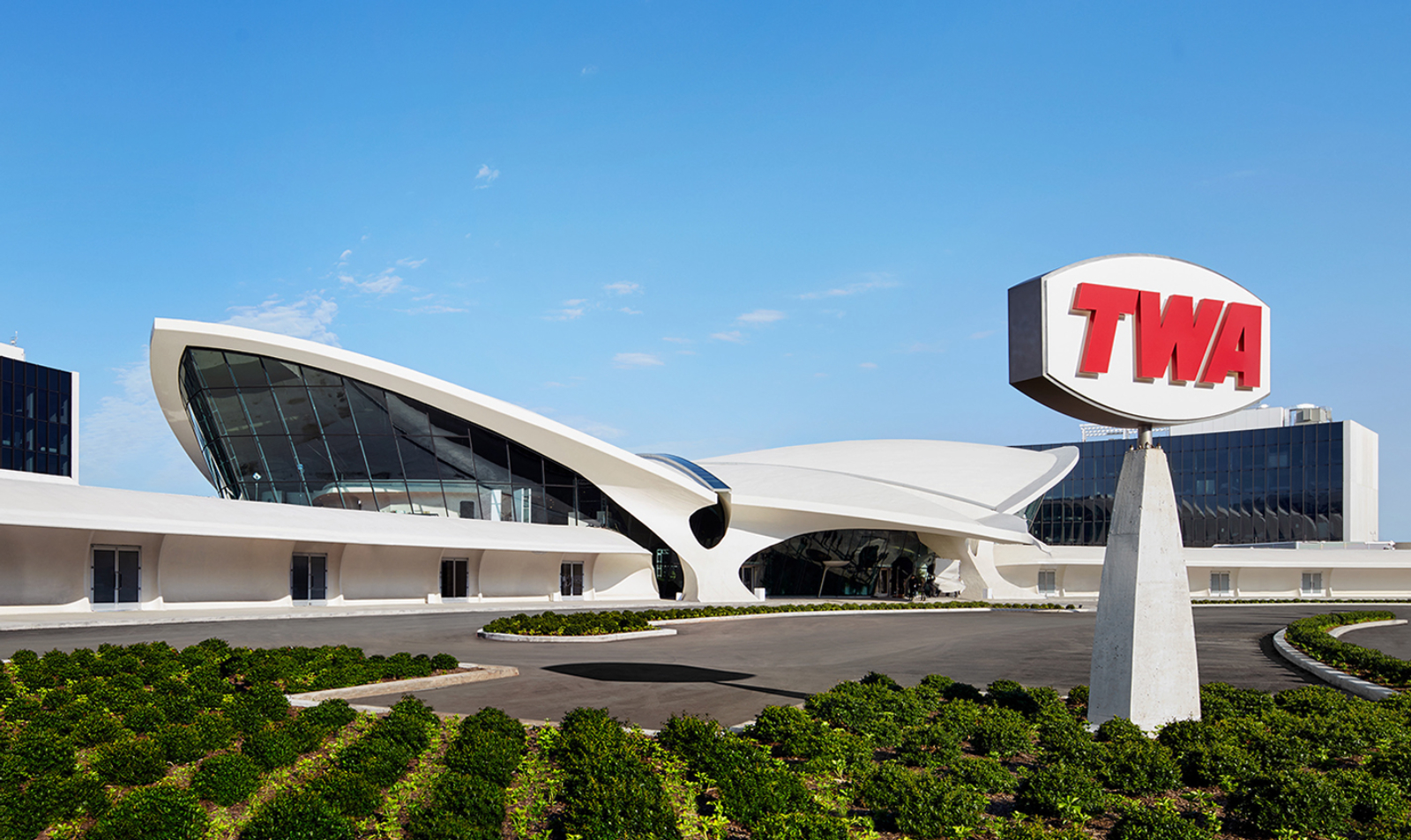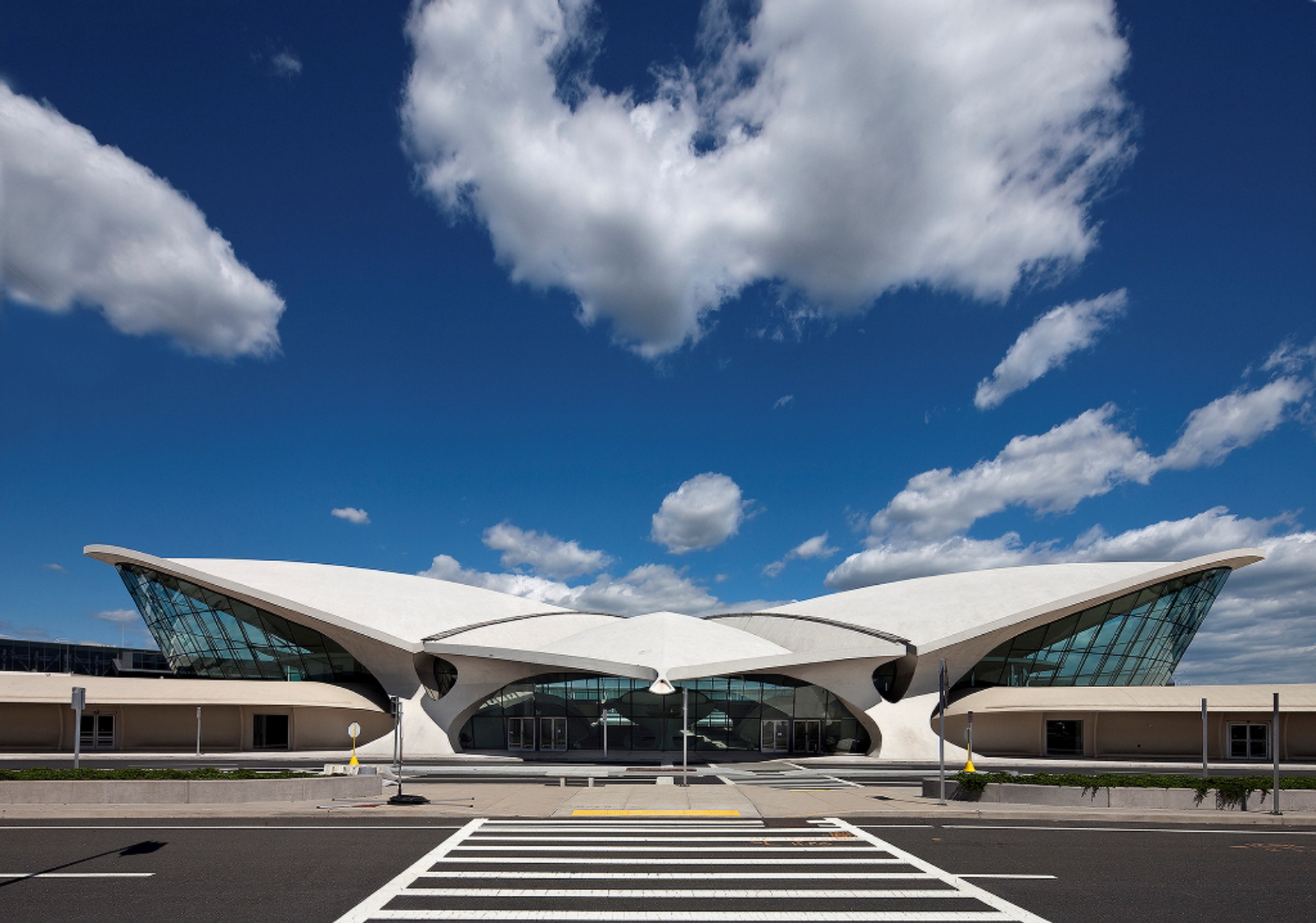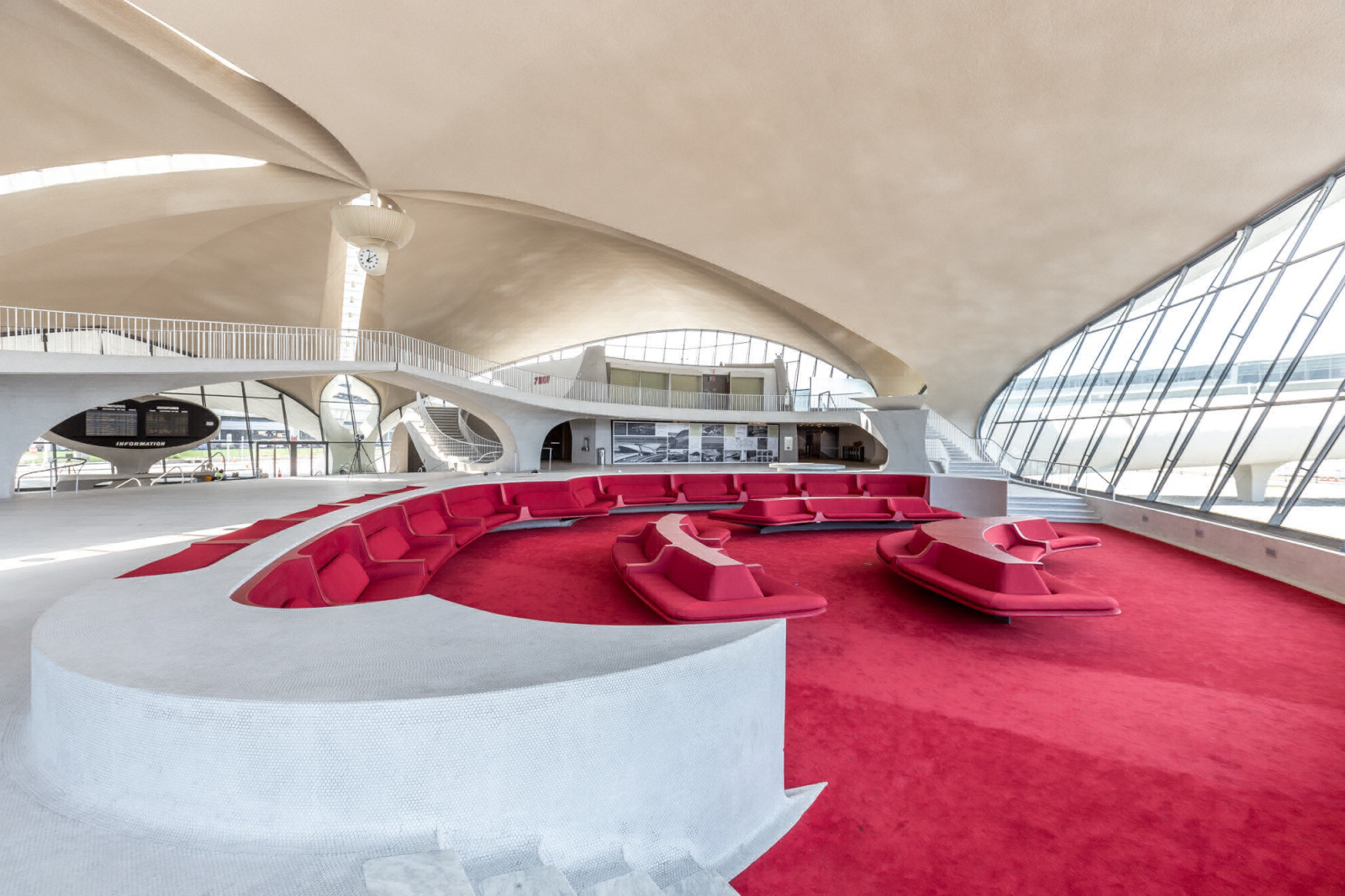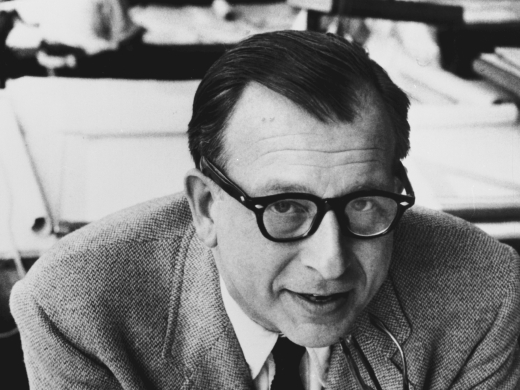Awards
Design
Citation of Merit
Commercial
The jury awards a Design Citation of Merit for the completion of the TWA Flight Center renovation and the creation of the TWA Hotel. Designed by Eero Saarinen and opened in 1962, it is one of the world’s most iconic examples of modern architecture. The restoration project was undertaken in two phases, the first of which won a 2015 Modernism in America Award. The second phase, for which this award is given, completed both the interior and exterior Flight Center restoration and expanded the project for the new hotel use. The new hotel wings are positioned outboard of the Flight Center’s two connector tubes, preserving the primary historic scene from the main entrance. Sheathed with dark gray glass curtain walls along the curves of the building, the hotel wings are complementary but distinguishable from Saarinen’s original design and pay homage to the midcentury aesthetic. Restoration of the historic Flight Center involved work on the exterior shell, curtain wall and entrances, interior finishes, MEP and life safety systems, and landscape. Using as-built record drawings, archived records, samples, and historic photographs dating from 1964, the design team employed state-of-the-art diagnostic tools to restore the building to the Secretary of the Interior’s Standards for Restoration, working closely with the New York State Historic Preservation Office. The Saarinen Archives at Yale University yielded original architectural drawings, specifications, shop drawings, photographs, and project material samples. Restored interior details including the split-flap Solari boards fabricated in Italy; 20 million penny tiles custom-made for the project in China; chili pepper red carpeting to match the original archival samples; upholstery and ornamental metalwork in the former first-class Ambassadors Club; and reception desks rebuilt to original specifications. Vacated in 2002, the Flight Center opened for business as the TWA Hotel in 2019 as a striking model of creative adaptive reuse while preserving the original spirit of the site.
" The project team deserves praise for the difficult task of integrating the hotel wings given the extreme tightness of the site area."
-Kim Yao, AIA, 2020 Jury chair
"The detailed restoration of the old terminal space and siting of the new hotel wings celebrate this jewel of a building."
MCR/MORSE Development
Beyer Blinder Belle, Lubrano Ciavarra Architects, Stonehill Taylor, INC Architecture & Design
Design
Award of Excellence
Commercial
The Commercial Design Award of Excellence is given for the restoration of the TWA Flight Center at the John F. Kennedy International Airport. At its opening in 1962, the TWA Terminal “was celebrated as a major achievement in modern architecture and quickly became a symbol for the “golden age” of commercial aviation.” After being listed as a New York City Landmark in 1995 and the National Register of Historic Places in 2005, the sensitive work done by the New York City firm Beyer Blinder Belle restored significant details and defining features such as the failing curtain wall, the “penny-tile” finish, and removed inappropriate exterior additions. Most importantly, tours and events held at the restored terminal have inspired a resurgence in interest of Saarinen’s building by the general public.
Jury chair, architect Michael Mills noted, “This is a masterful restoration and reuse of an architectural landmark that had been in danger of demolition. Everything about this important Eero Saarinen design was respected and preserved.”
Port Authority of New York and New Jersey (Project Manager/Property Owner)
Beyer Blinder Belle (Architect)
Primary classification
Secondary classification
Terms of protection
New York City Landmark & New York City Interior Landmark, 1994.
Designations
New York City Individual Landmark, designated on July 19, 1994
New York City Interior Landmark, designated on July 19, 1994
National Register of Historic Places, 2005
Author(s)
How to Visit
Open to the public.
Location
John F. Kennedy International AirportQueens, NY, 11430
Country
US
Case Study House No. 21
Lorem ipsum dolor
Other designers
Architects: Eero Saarinen and Associates; Structural Engineers: Ammann and Whitney; General Contractor: Grove, Shepherd, Wilson, & Kruge; Restaurant Design: Raymond Loewy/ William Snaith Incorporated; Acoustical Consultants: Bolt, Beranek & Newman; Lighting Consultant: Stanley McCandless






