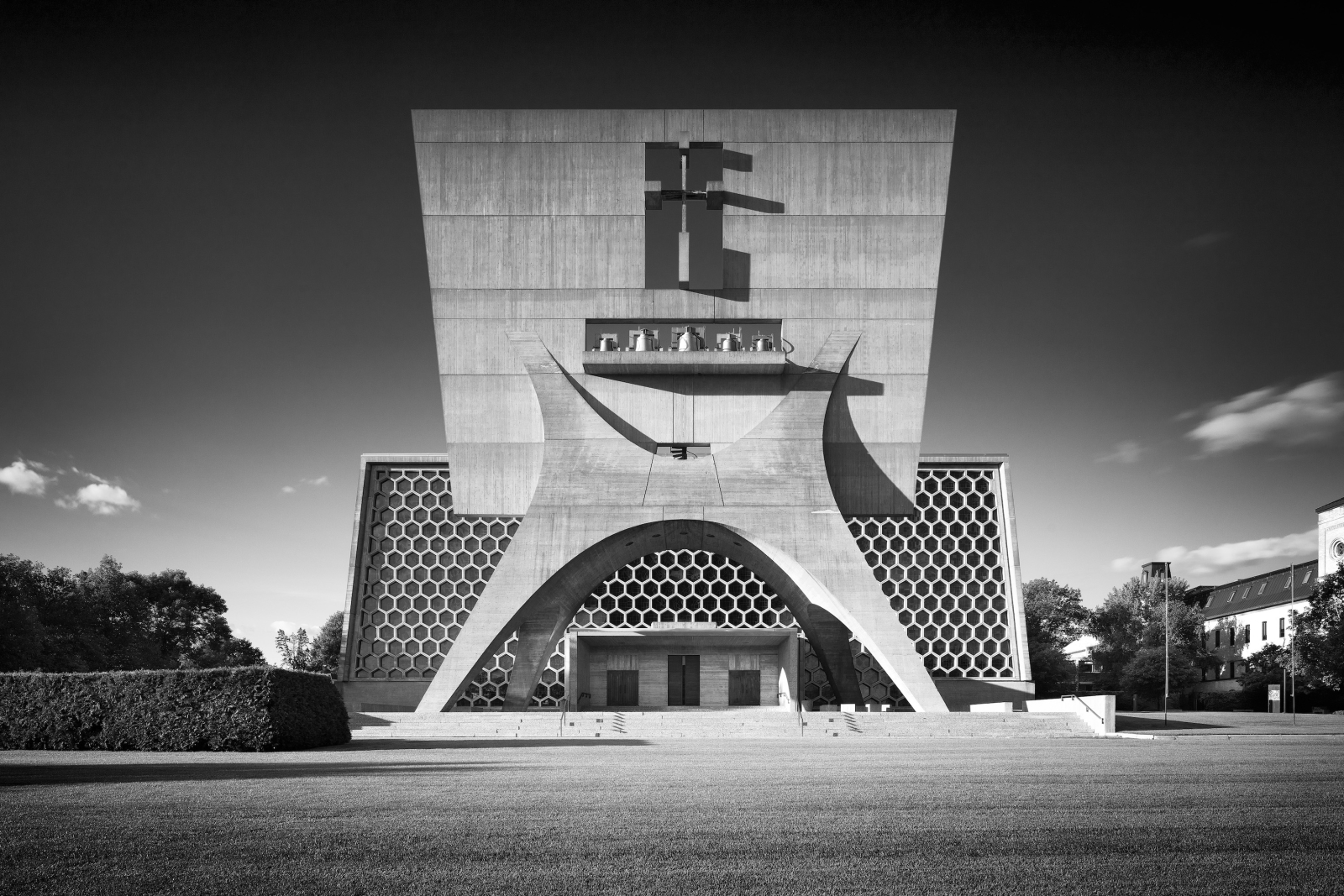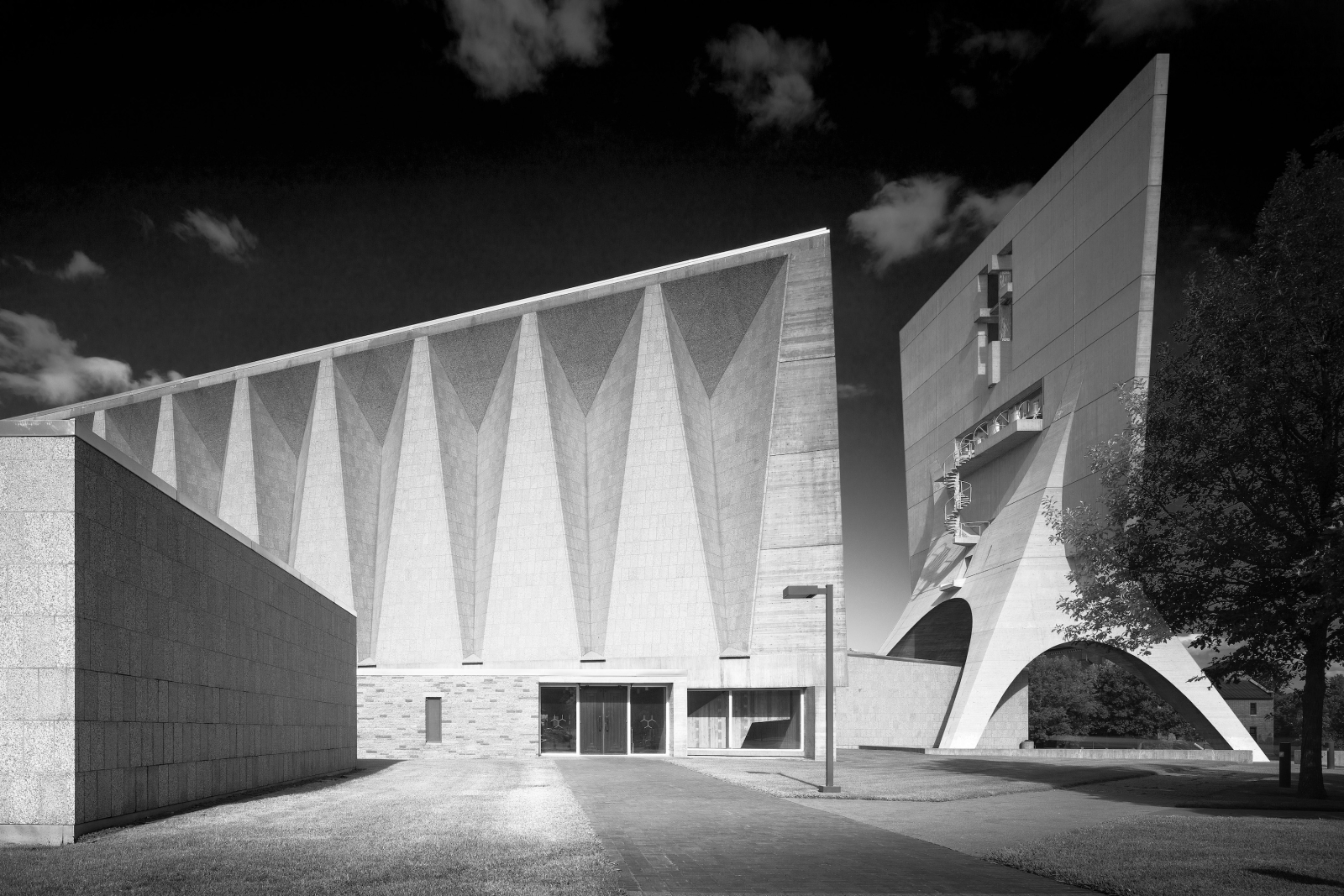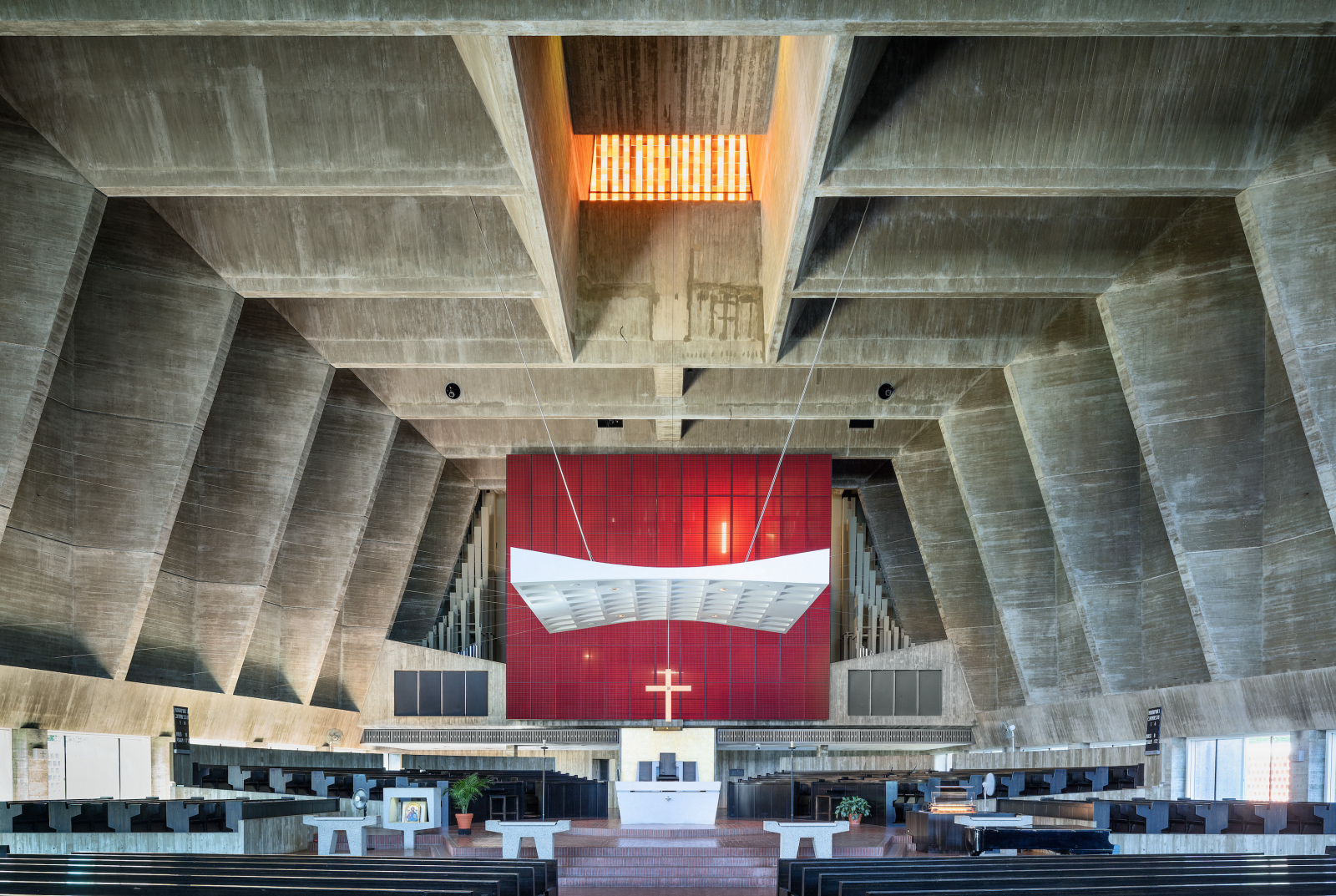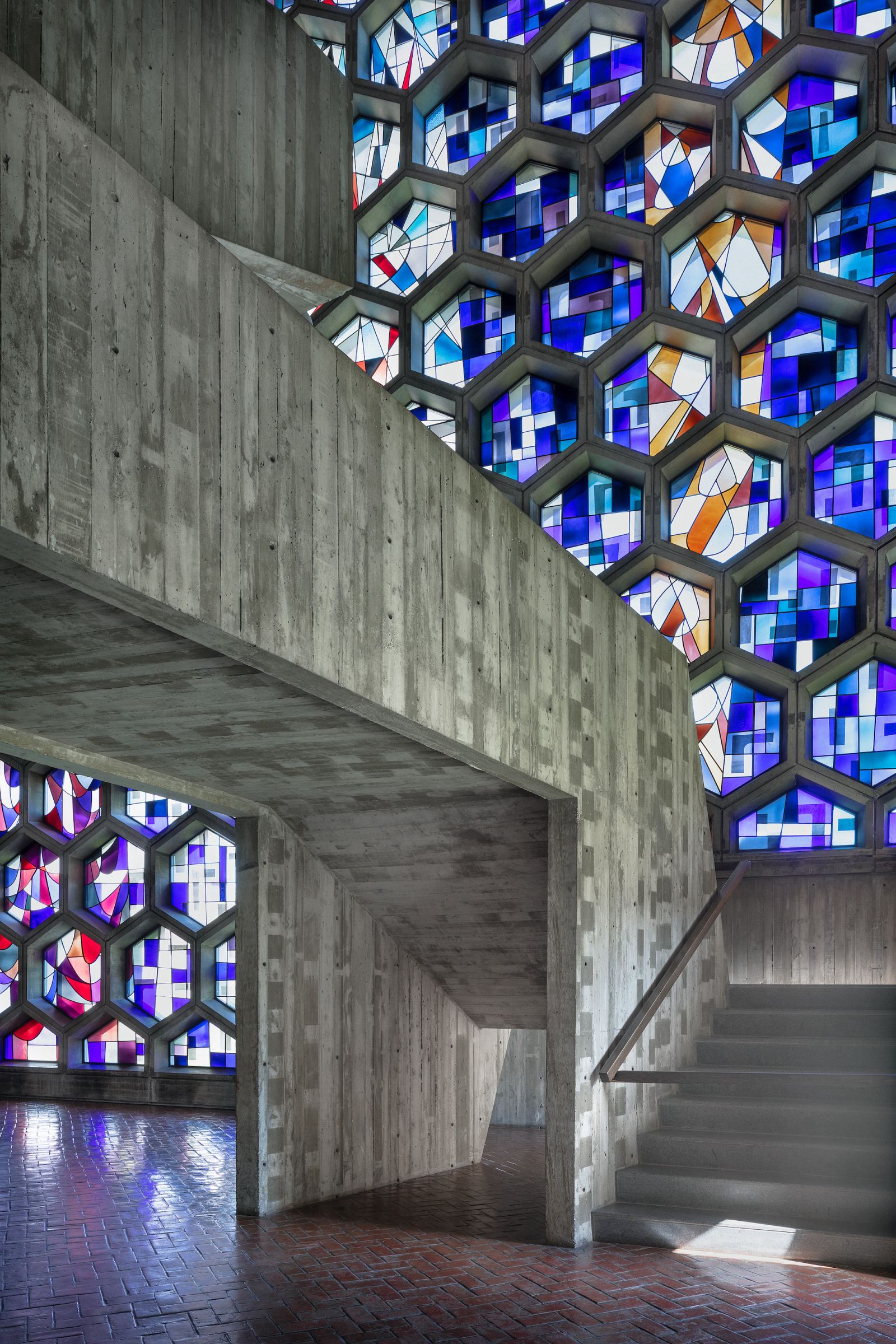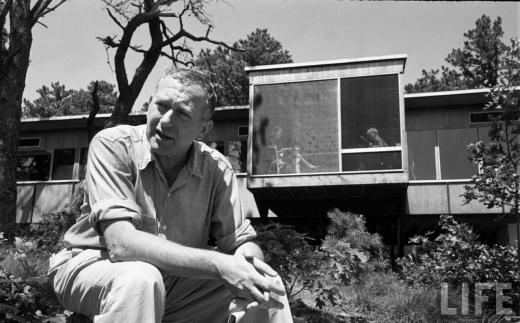Site overview
The Abbey and University Church was designed for a complex community made up of Benedictine monks, students of the University, the Seminary and the Preparatory School, a parish attached to the monastery, and visitors. The design of the church was based on the premise that all these members should be allowed closer participation in services. This was achieved by building a very large worship space without columns and based on a trapezoidal shape that would allow all to sit as close as possible to the altar. The church is a technological feat as well. Incorporating massive use of cast, steel-reinforced concrete, it was fundamentally constructed by local carpenters who made the forms into which the concrete was cast. The large bell banner at the north side, the main entrance to the church, houses a cross made of oak harvested from the woods at Saint John's Arboretum, and the five bells that call people to worship. It is 112 feet high, stands on thin parabolic arches, and announces that this is indeed a special place. (Adapted from the Saint John’s Abbey website)

