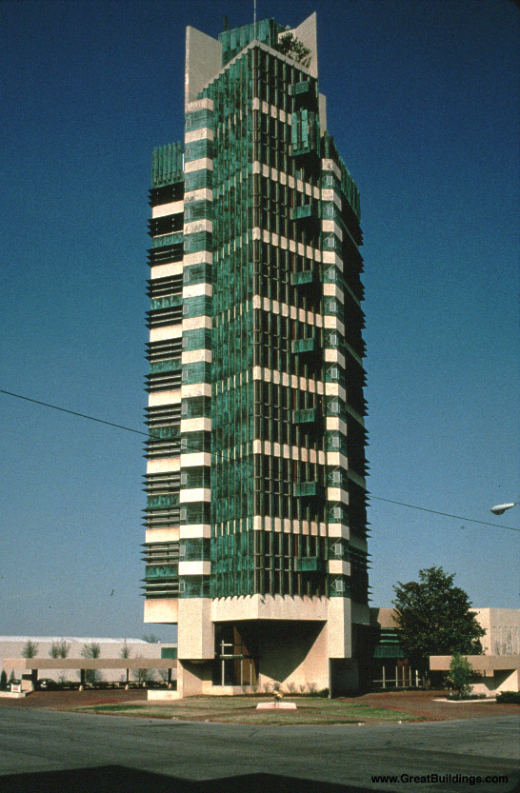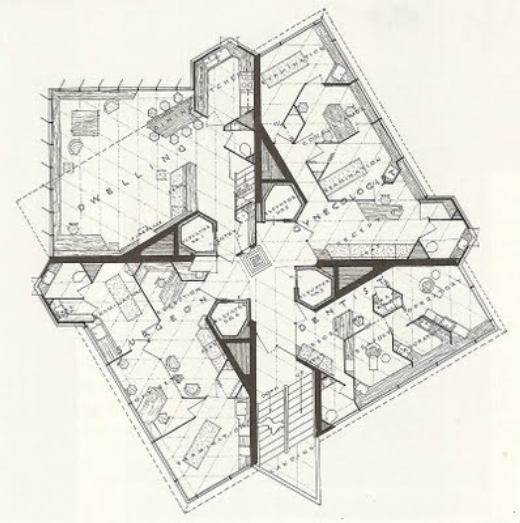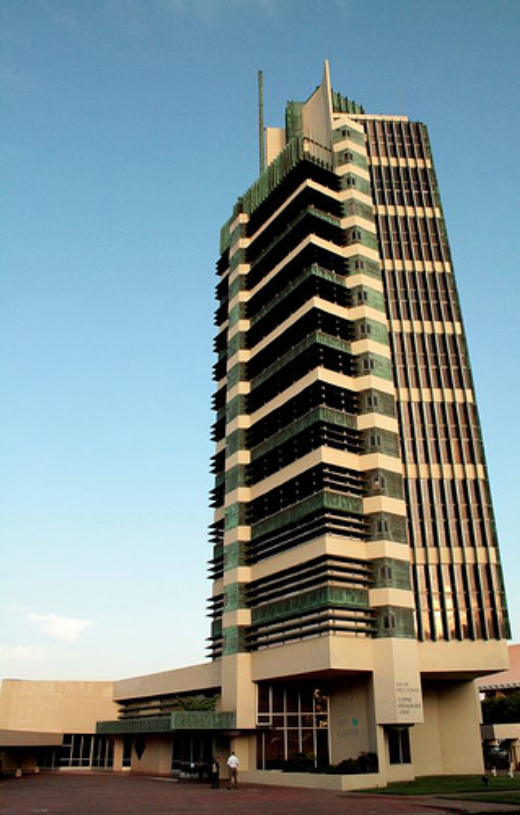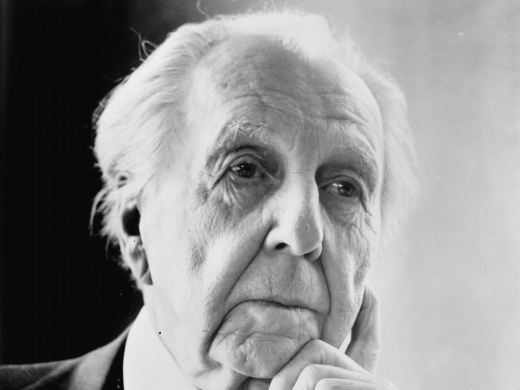Primary classification
Commercial (COM)
Terms of protection
Historic National Landmark, March 29, 2007
Designations
U.S. National Register of Historic Places, listed on September 13, 1974 | U.S. National Historic Landmark, designated on March 29, 2007
How to Visit
Public tours available
Location
510 S Dewey AvenueBartlesville, OK, 74003
Country
US
Case Study House No. 21
Lorem ipsum dolor
Other designers
Harold C. Price, Sr.. Harold C. Price, Jr.; Culwell Construction Co.; Wendy Joseph Evans, Zaha Hadid






