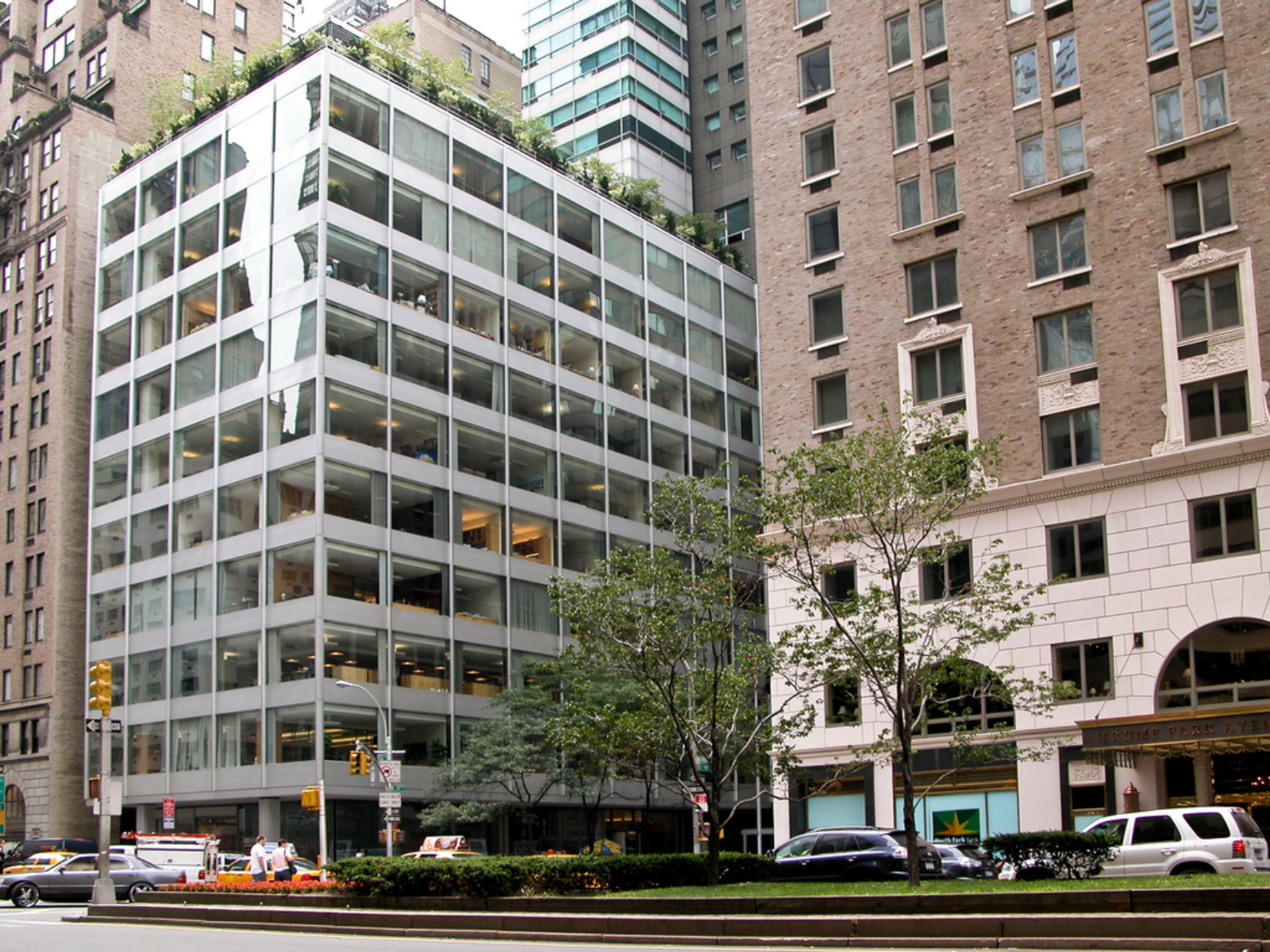Primary classification
Commercial (COM)
Secondary classification
Residential (RES)
Designations
New York City Individual Landmark, designated on June 20, 1995
How to Visit
Private commercial building
Location
500 Park AvenueNew York, NY, 10022
Country
US
Case Study House No. 21
Lorem ipsum dolor
Other designers
Architects: Skidmore, Owings and Merrill (partner in charge: Robert W. Cutler. project manager: Albert Kennerly; design partner: Gordon Bunshaft; senior designer for project: Natalie de Blois); Interior Designers: SOM; Structural Engineers: Severud-Elstad-Krueger Associates; Acoustical Engineers: Bolt Beranek & Newman; Mechanical and electrical Engineers: Slocum and Fuller; General Contractor: George A. Fuller Company










