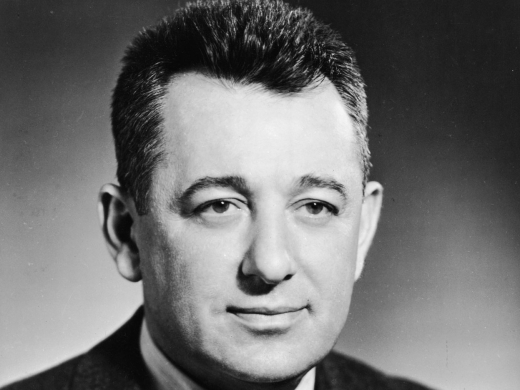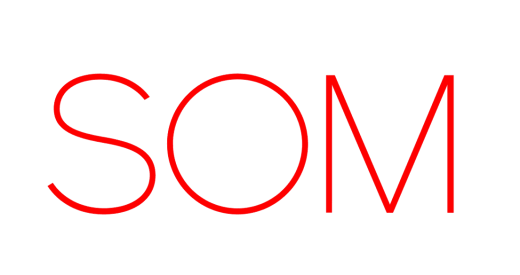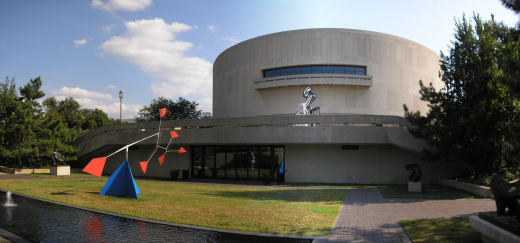Primary classification
Recreation (REC)
Terms of protection
Part of National Mall Historic District (1964) / Historic District listed on National Register (1966)
Author(s)
Ioannis Avramides | | 3/2009
How to Visit
Open to the public
Location
Independence Avenue at Seventh Street SWWashington, DC, 20013
Country
US
Case Study House No. 21
Lorem ipsum dolor
Designer(s)

Gordon Bunshaft
Architect
Nationality
American
Affiliation
Skidmore, Ownings & Merrill

Skidmore Owings & Merrill (SOM)
Other designers
Gordon Bunshaft (Skidmore, Owings, and Merrill). Other works include Lever House (New York, NY, 1952), Beinecke Rare Books Library (New Haven, CT, 1963), and the Lyndon B. Johnson Library and Museum (Austin, TX, 1971).

