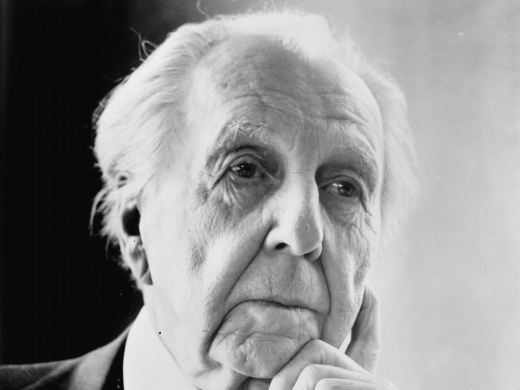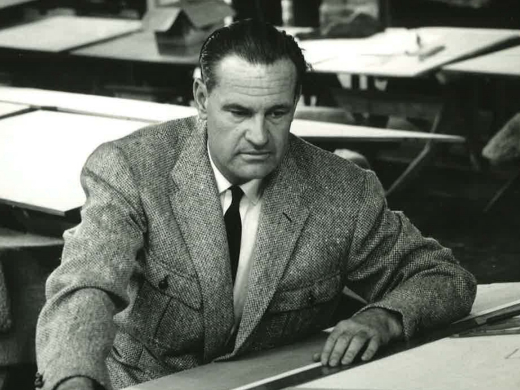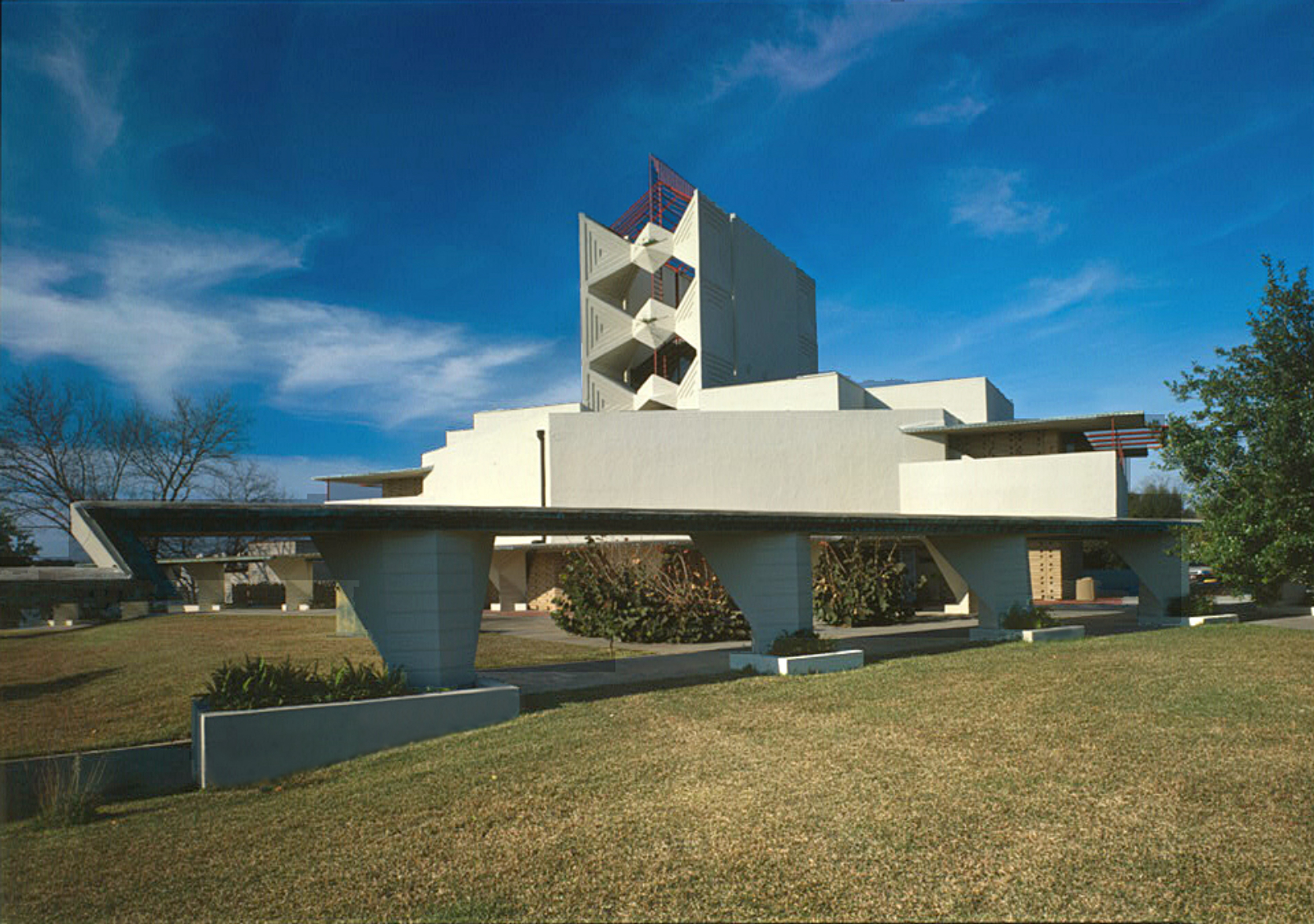Primary classification
Education (EDC)
Terms of protection
National Historic Register Architectural District (6/11/75)
Designations
U.S. National Historic Landmark, designated on March 6, 2012
Author(s)
Peter A. Watson, Jr. | | 2/2/2011
How to Visit
Daily public tours
Location
111 Lake Hollingsworth DriveLakeland, FL, 33801
Country
US
Case Study House No. 21
Lorem ipsum dolor
Designer(s)

Frank Lloyd Wright
Architect
Nationality
American

William Wesley Peters
Architect
Nils Sweitzer
Kenneth Lockhart
Other designers
Frank Lloyd Wright, William Wesley Peters, Nils Sweitzer, Kenneth Lockhart (all Taliesin Fellowship)

