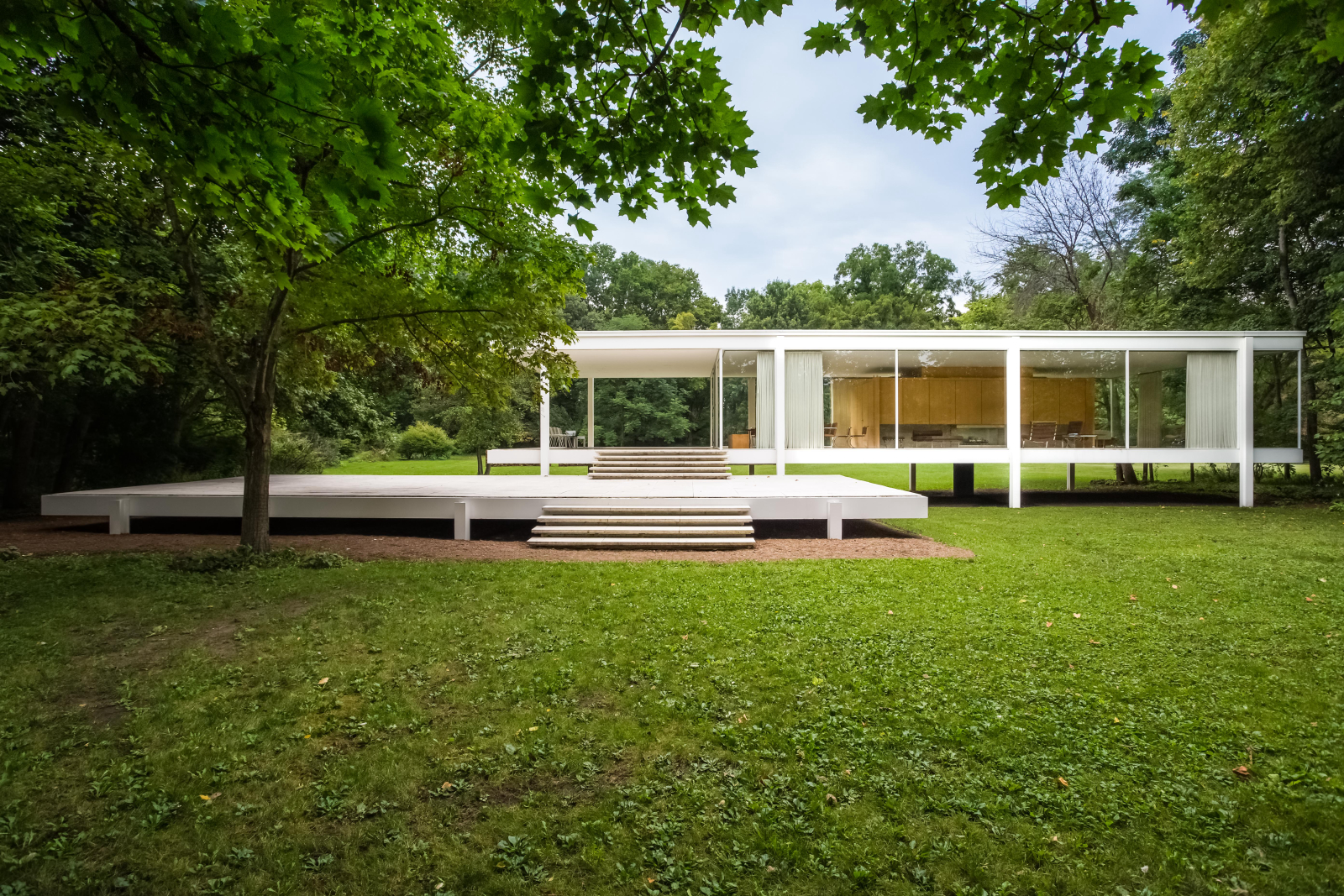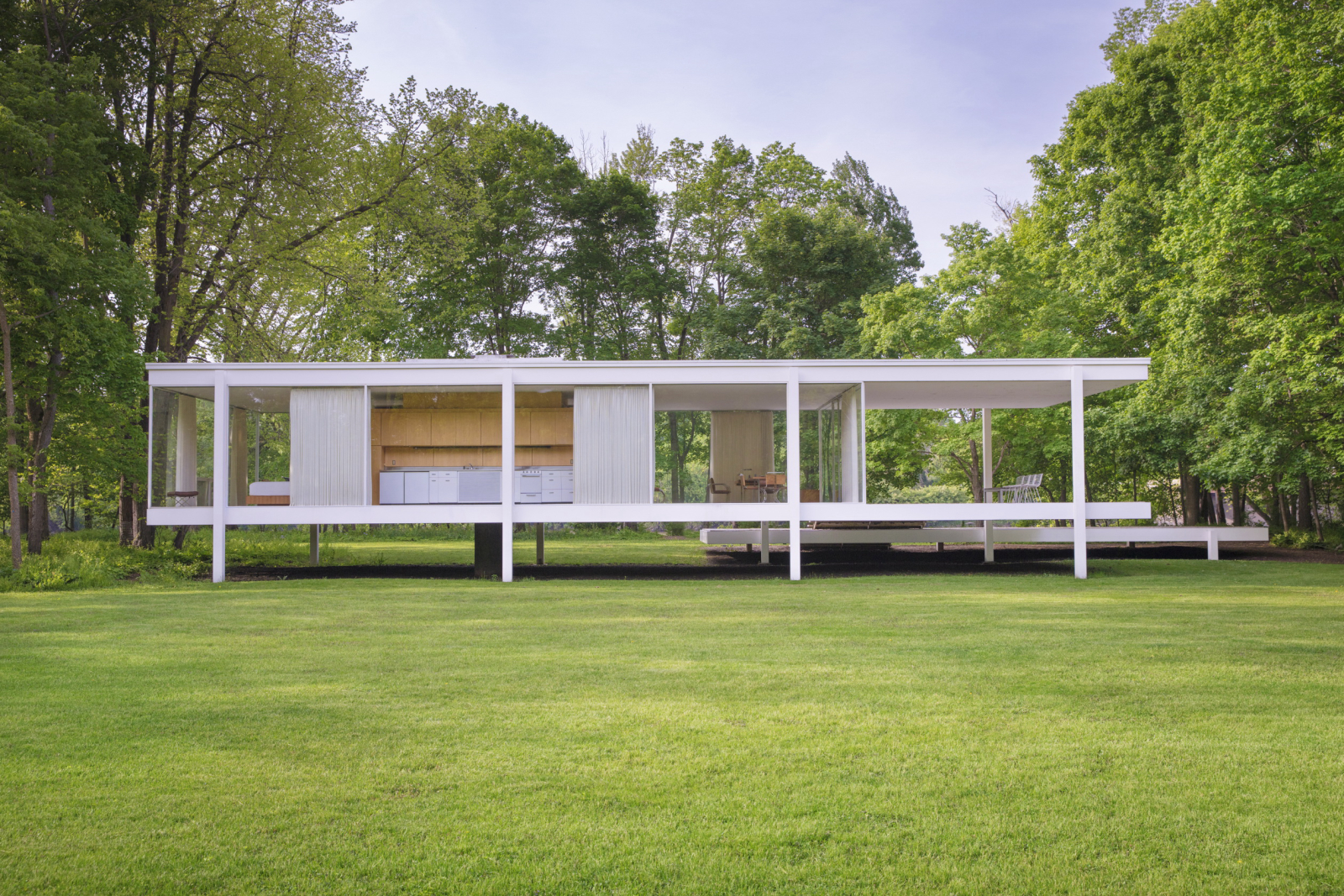Primary classification
Terms of protection
National Trust for Historic Preservation and Landmarks Illinois, October 15, 2004
Designations
Author(s)
How to Visit
Daily public tours (seasonal)
Explore Modern Partnership
Your Docomomo US membership will grant you a $5 discount when registering for a guided tour at the Edith Farnsworth House.
To receive the discounted rate, enter DOCOMOMO in the Promo Code box then hit “Apply.”
*Be sure to bring your membership card when picking up your pre-purchased tickets or if you wish to purchase them at the counter.
Location
Edith Farnsworth House
14520 River RoadPlano, IL, 60545
Country
US
Case Study House No. 21
Lorem ipsum dolor
Other designers
Landscape/ garden designer: Alfred Caldwell
Other designers: Myron Goldsmith and Gene Summers (Mies’ assistants)
Consulting engineers: Bueter &. Wolff
Building contractor: Karl Freund (general contractor)




