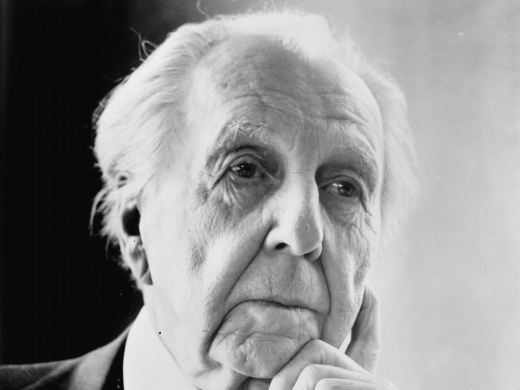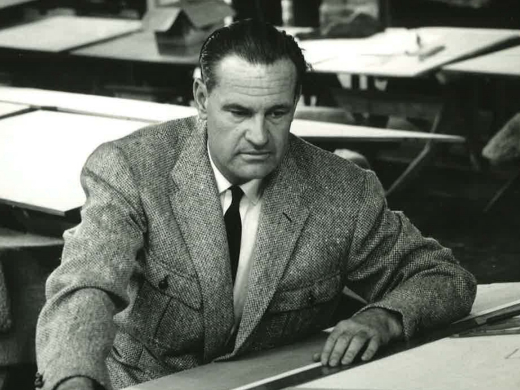Site overview
Fallingwater was designed by Frank Lloyd Wright in 1935 to be a summer house for Pittsburg millionaire Edgar J. Kaufmann and his family. The house is divided in two structures, the three-story main house and the two-story guest wing, which are connected by a semi-circular stone walkway protected by a cantilevered canopy of reinforced concrete. The main house is situated above a twenty-foot drop waterfall, the largest Bear Run waterfall; and the guest wing is located on a hill, north of the main house. Its cantilevered design stretches out like branches of a tree and is covered in materials and colors inspired from surrounding wilderness. Its long and horizontal reinforced concrete slabs express horizontality of giant sandstone boulders underneath the structure, while the vertical sandstone wall intrusions mimic heights of surrounding trees and flow of the waterfall. The entire house is a fine harmony of modern geometry and curvaceousness of nature set within the tapestry of changing seasons.






