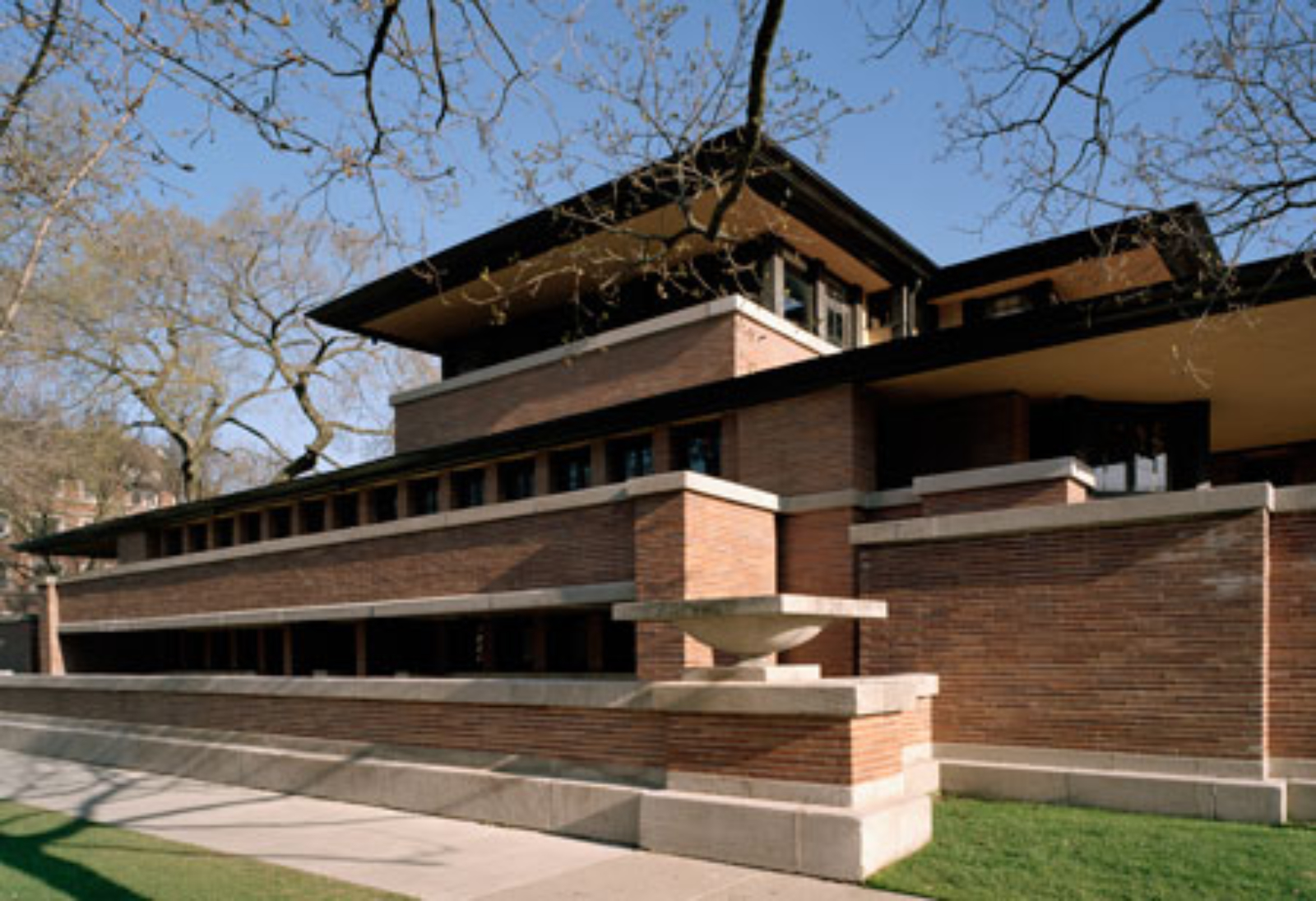Description
Fundamentally homogeneous though superficially varied, Wrightian architecture is more easily recognized than described. A prevailing horizontality is one characteristic of nearly all of it; another is the importance given to the roof as a character-giving feature, whether it is a flat slab or of some pitched or " folded" form. In many designs the plan form is echoed in the elevations and also in any ornament there may be; a building with a plan based on the hexagonal figure will have diagonal glazing bars and a sloping roof ridge, for example, and a circular building a series of segmental arches. Battered walls are much employed; balcony parapets are often inclined outward; piers frequently taper downward. Wood siding is most often horizontal, reinforcing the horizontality of the building as a whole; stone walling may imitate the natural stratification of the rock to the same effect. Concrete is either finished smooth or plastered and painted; in the Southwest and West " desert concrete," consisting of natural boulders held together by a great quantity of cement, is much employed. When two structural materials are used together, their textures are often strongly contrasted.
Whiffen, Marcus. American architecture since 1780: a guide to the styles. N.p.: The MIT Press, 1969. Print.
