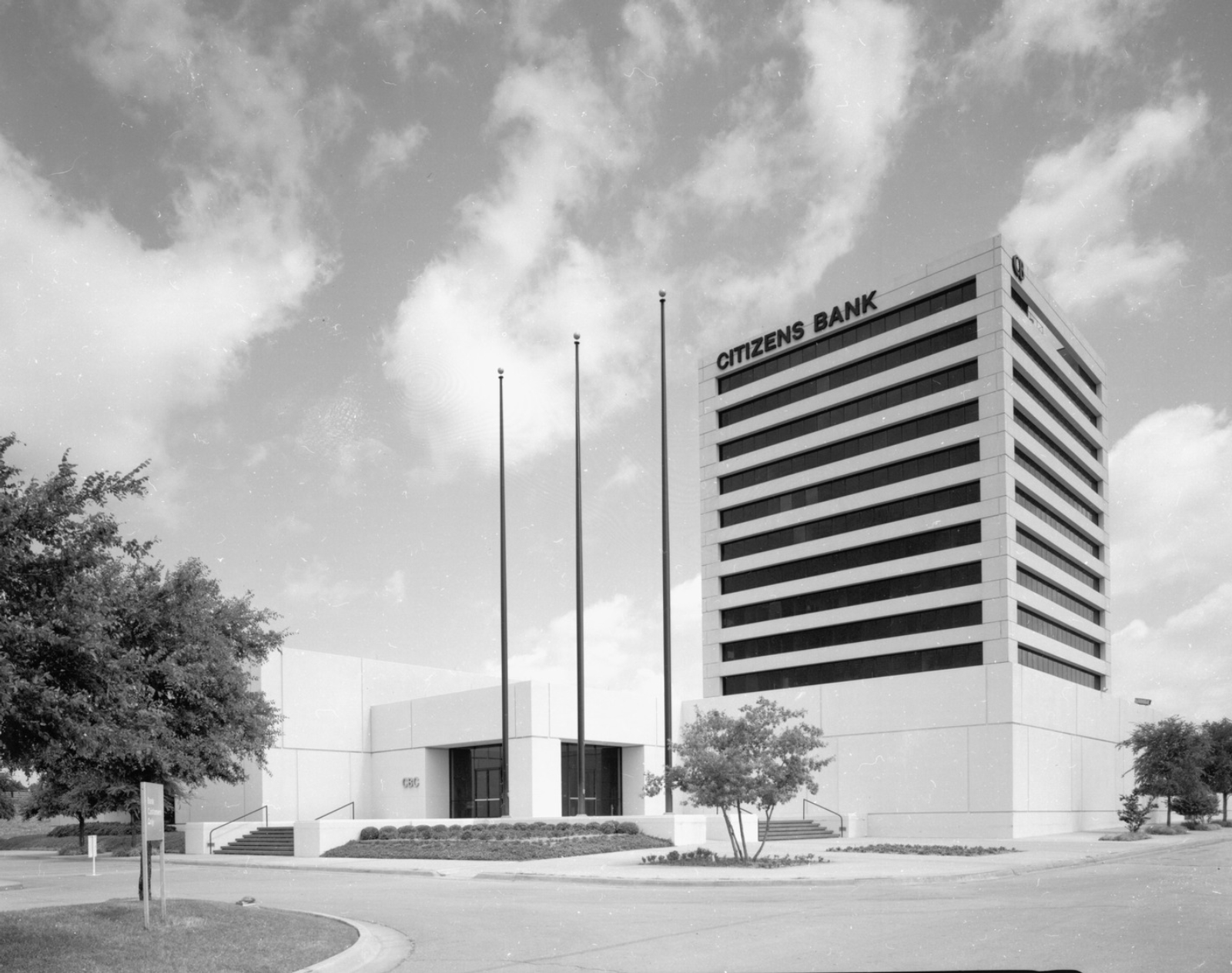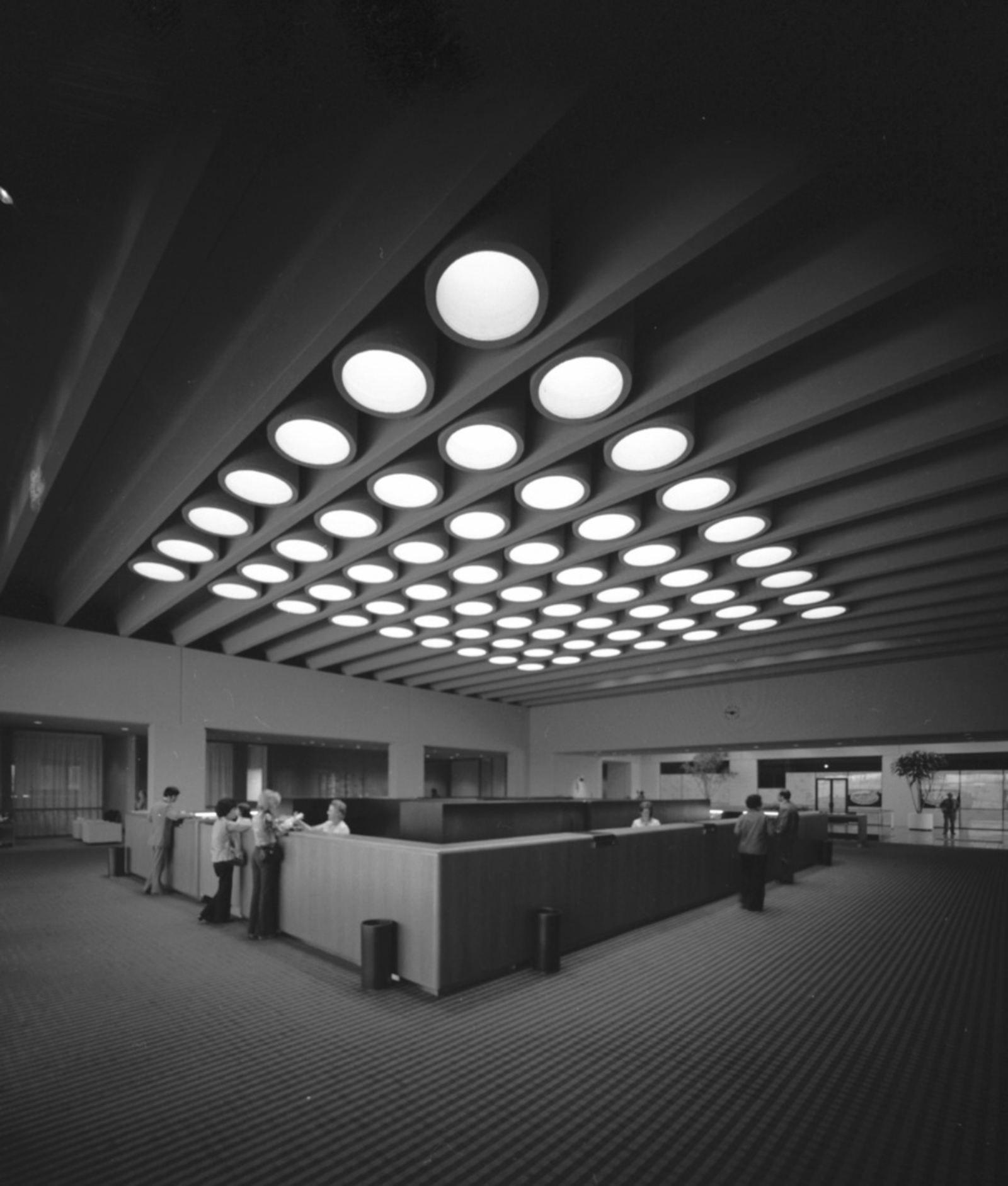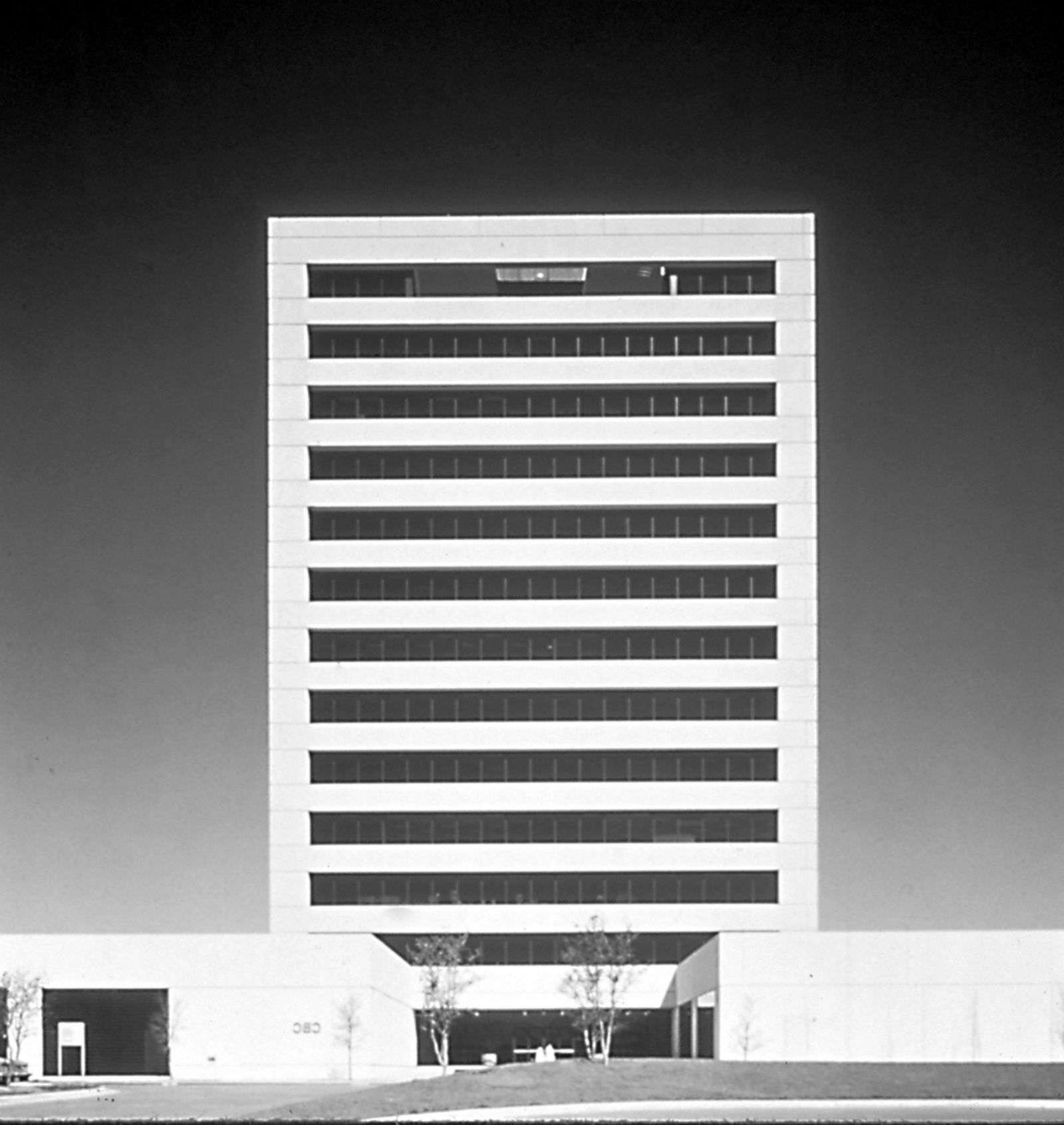Primary classification
Terms of protection
None
Designations
None
Author(s)
How to Visit
Open to the public
Location
100 North Central Expressway,Richardson, Texas, 75080

Case Study House No. 21
Lorem ipsum dolor
Designer(s)
Other designers
OMINIPLAN, Inc, Dallas, Texas





