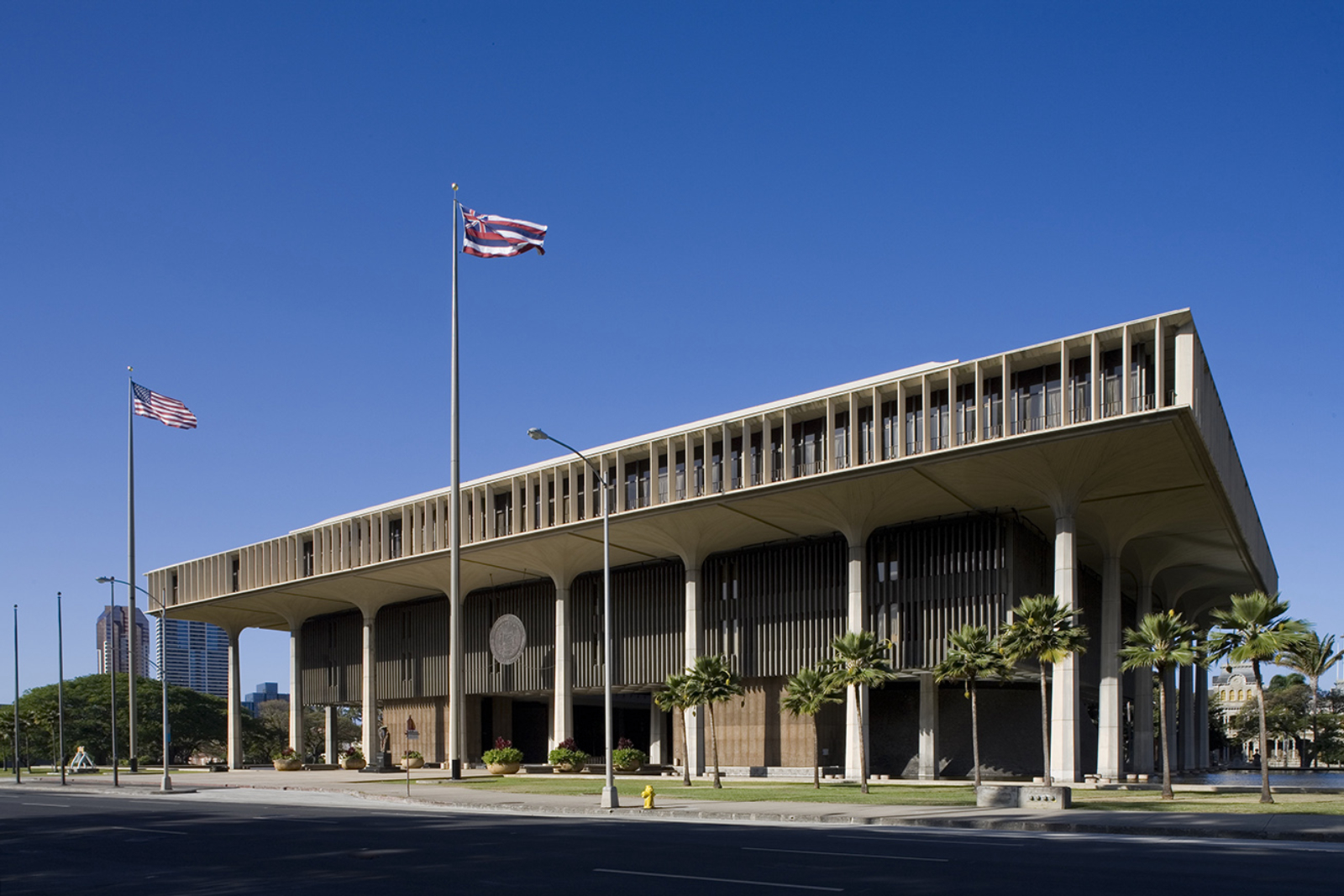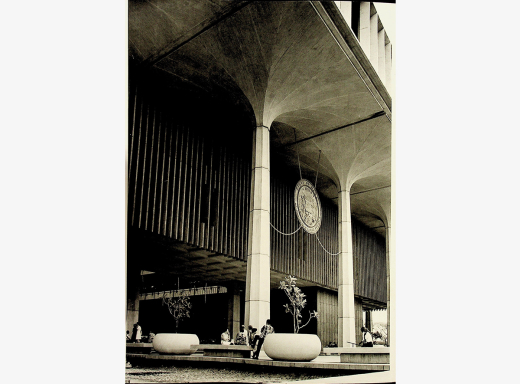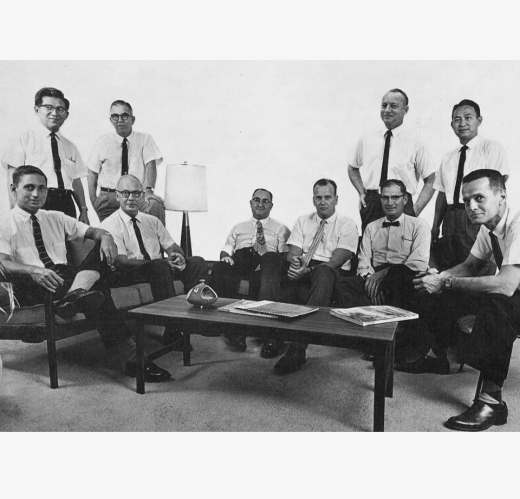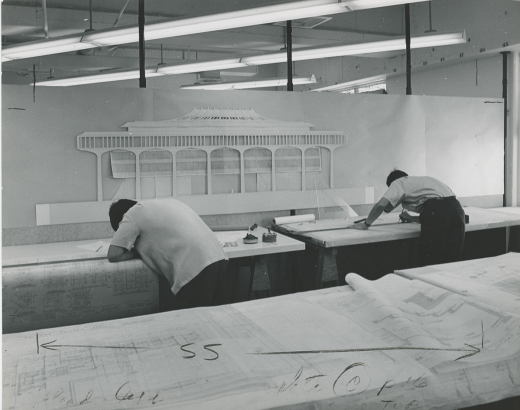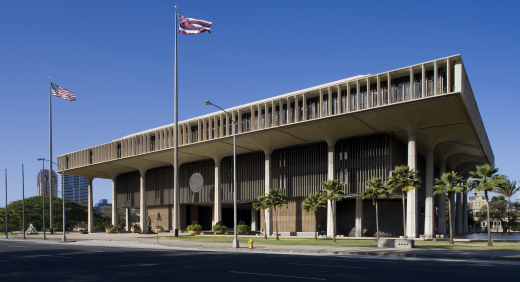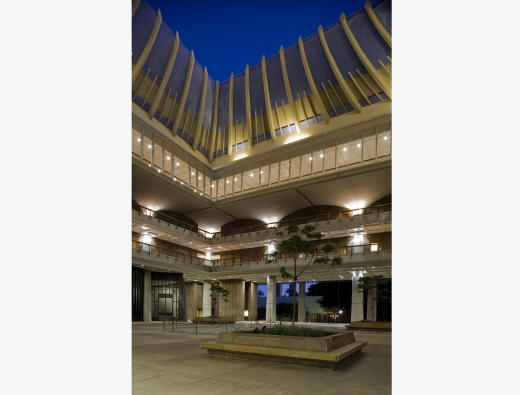The completion of the Hawaii State Capitol was a thirty-year process that began with the passing of a resolution in 1939 that stated that the present facilities for the legislature and Territorial government were inadequate and directed the Territorial Planning Board to report on quarters that were more suitable. The numerous proposals, studies, and discussions over the next two decades on what would be appropriate and where it would best be located exemplify the difficulty of reaching a general consensus in a democracy. Finally in 1959 the Legislature designated the block mauka of Iolani Palace for the capitol building, settling the question of the location, and allowing the design process to move forward
The Hawaii State Capitol
Author
Katie Stephens, AIA
Affiliation
Historic Architect/Senior Associate, AHL; Vice President, Docomomo US/Hawaii
Tags
The method to select a design team for the new Hawaii State Capitol was to create a committee, selected by the Governor, who would make a direct selection of an architect rather than hold a competition. It was felt their search should be national in scope, but that any mainland firms must be associated with a Hawaii firm. Twenty-one architectural teams, sixteen having mainland affiliates, expressed interest in obtaining the Hawaii Capitol commission. Mainland firms interested in the job included Pietro Belluschi, Richard Neutra, I. M. Pei, Skidmore, Owings & Merrill, Frank Lloyd Wright Foundation/Taliesin Associates, and Minoru Yamasaki, among others. Interviews were conducted over six weeks in August through October of 1960.
Five years earlier, the Hawaii architectural firm of Lemmon, Freeth, Haines and Jones joined with three engineering firms - Lo & Katavalos (structural engineers), Wynn Nakamura (electrical engineer), and Herbert Rook (mechanical engineer) - and the planning firm of Belt, Collins & Associates to create an association capable of undertaking federal projects in competition with large mainland firms, as well as to provide complete engineering service for local government agencies and local industry. Over the next five years, this group, called Belt, Lemmon and Lo, worked together on over 100 projects.
To pursue the Capitol project, Belt, Lemmon & Lo formed a joint venture with John Carl Warnecke of San Francisco. Cy Lemmon informed the reviewing committee that Belt, Lemmon & Lo was a legal entity formed over five years ago and they were still on speaking terms. John Carl Warnecke stated that if the team obtained this commission he would open a small office in Hawaii, and he would come to Honolulu to work with the group during the phases of planning and design determination.
Following the conclusion of their interviews, with a unanimous vote, the committee recommended to the Governor to select Belt, Lemmon & Lo in association with John Carl Warnecke as the architects for the Hawaii State Capitol. In reaching this decision, the committee gave heavy weight to: 1) the “mature planning and administrative experience,” of Cy Lemmon, who at the time sat on the City Planning Commission; 2) John Carl Warnecke’s willingness to have his staff establish an office in Honolulu; with all planning and design performed in Honolulu; 3) the “complete integration of the skills of the principals and their staffs in a harmonious organization”; and 4) Warnecke’s previous experience with monumental architecture.
A State Capitol Architect Advisory Committee was appointed to work with the Department of Accounting and General Services in the development of the architectural program and plans for the new Capitol, and an advisory panel of three architects was established “to check the suitability and appropriateness of the design.”
With a February 15, 1961 deadline staring at them, the architects had four months to define the space requirements of the new Capitol, undertake site planning studies, develop detailed building design studies and prepare plans to present to the 1961 Legislature. In this effort they were aided by the State Capitol Architect Advisory Committee.
The design work was completed in the Honolulu office of Lemmon, Freeth, Haines and Jones under the supervision of Cyril Lemmon, the official project architect. He was the overall coordinator for the project and represented the two firms of the joint venture from the beginning to the end of the work. Lun Chan and Morton Rader, designers from Warnecke’s San Francisco office, came to Hawaii and worked with architects Lemmon, Freeth, Haines and Jones, for three months to develop the initial design.
The advisory committee met with the architects for three days in mid-December 1961 to review the architects’ early ideas. The thirteen different designs included a “Sky Palace” that had tall columns, 50 or 60 feet high, with floating legislative chambers way up in the sky, and another with several temple-like structures. A design called the “lanai” scheme, the 13th design by the architects, presented a five story, “open-type structure” with sixty-foot-tall columns rising from a large reflecting pool and focused on a 180’ wide central courtyard. The building was centered on the large banyan tree on the Iolani Palace grounds, off-setting the Capitol from the palace so as not to overwhelm the historic building. This scheme was recommended by the advisory committee for further development, and a model and progress report on the “Great Lanai” proposal were submitted to the Legislature on February 21, 1961.
In response to the legislative concerns, the Advisory Committee made over forty public presentations on the plan, including on Kauai and the island of Hawaii. Governor Quinn gave full support to the revised plan, stating, “It was designed by eminent architects, and reviewed by distinguished critics. It has beauty with function---and will be a proud and lasting symbol of our heritage and to our modern sovereignty as a State of the Union.”
The 1961 Legislature approved funds for land acquisition of properties adjoining the Capitol site, and the 1962 Legislature appropriated $518,000 for the preparation of the working drawings. Warnecke & Associates architects Ty Sutton and Don Fairweather assisted with the refinement process of the chosen design and the completion the construction documents. John Carl Warnecke also paid visits to the office during the final design process. The final plans were submitted by Belt, Lemmon and Lo in June of 1964.
The capitol building was the largest architectural job ever undertaken in Hawaii at that time. The construction documents included 500 drawing sheets and 350 pages of specifications. A team of about 40 architects and engineers worked to complete the plans. Construction was completed in 1969, ten years after Hawaii became the 50th state.
The final building is a five-story structure, 225 feet wide by 315 feet long. The functional layout has the Senate and House of Representatives chambers at basement level. The entry into the building at the ground level is an open court, the rotunda, as well as public entry to the Spectator’s galleries in each chamber. The second floor is the Senate offices, the third floor is the House offices, the fourth floor has additional House offices and those of the Attorney General and Department of Budget and Finance, and the fifth floor has the offices of the Governor and Lieutenant Governor.
Hawaii’s capitol was the first state capitol to be designed in a modern architecture style. The exterior design is building forms steeped in symbolism. A major theme is the number eight, representing the eight main Hawaiian Islands; there are eight columns on the front and back of the building, and the doors to the Governor’s and Lieutenant Governor’s chambers have eight panels. The two legislative chambers symbolize the volcanoes from which all of the islands are born. The 40 columns, each 60 feet high, represent palm trees. The building is surrounded by water, representing the ocean, and the Capitol building represents an island in the ocean, symbolic of Hawaii. The ocean contrasts with the “fire” of the arcing chamber walls that represent the volcanoes. Architect Joe Farrell stated, “the volcanic metaphor may have even deeper significance that the architects intended, citing “we often joke that things do blow up in the House and Senate from time to time.”
The building was the first state capitol to center around an open-air rotunda, domed by the Hawaiian blue sky. The theme, said the architects, would be an open invitation for the citizen “to enter his capitol and participate in the business of government.”
John Carl Warnecke stated “the Hawaii Capitol had to visually symbolize the island’s heritage yet function and work on a practical basis as the 50th State’s seat of government. Both must be treated with equal importance. Although the Capitol is being built for the future, it must relate to the past. The building embodies the essence of Hawaii. With its noble scale it captures the dignity of all the people of Hawaii - their rich past and their high hopes for the future- With its symmetry and order it is a symbol of government. With its openness to the land, the water and the sky, the building symbolizes the beauty of Hawaii.”
About the Author
Katie Stephens, AIA is a Historic Architect and Senior Associate at AHL. Originally born in Rochester, New York, then raised in Corrales, New Mexico, Katie was always interested in history and the way the built environment tells a story of culture, environment, craftsmanship and artistry. She embraced her passion for history and art by studying architecture and historic preservation, and is now one of Hawaii’s most respected historic architects with over 29 years of experience. Through understanding significant aspects of historic architecture, Katie aspires to preserve, restore and celebrate these valuable resources. She is trained to identify character defining features of historic buildings to ultimately determine their significance and to help others understand the value of the structures as well. Outside of her historic architecture work, Katie is an all-around outdoor enthusiast who enjoys paddling, canoe sailing and running. She also loves green chile and enjoys chips and salsa almost every day – the spicier the better!
Sunny Spotlight: Modernism in Hawaii is part of the Docomomo US Regional Spotlight on Modernism Series, which was launched to help you explore modern places throughout the country without leaving your home. Previous spotlights include Chicago, Mississippi, Midland, MI, Houston, Las Vegas, Colorado, Kansas, Pittsburgh, Milwaukee, South Dakota, Vermont, and Albuquerque. View all Regional Spotlights here.
Have a region you'd like to see highlighted? Submit an article.
If you are enjoying this series, consider supporting Docomomo US as a member or make a donation so we can continue to bring you quality content and programming focused on modernism.
Sunny Spotlight Part Five
Vladimir Ossipoff’s Grand Lanai at Honolulu International Airport
