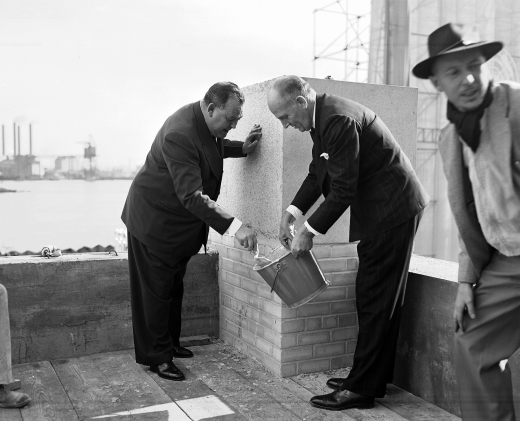Site overview
The Harrison & Abramovitz-designed U.S. Embassy in Rio de Janeiro was recognized at the time of its construction in 1952 as a major statement in the Modern style. It is composed of a twelve-story tower structure that is capped by a penthouse loggia. The unornamented exterior surface emphasizes the planar quality of the building envelope. The finish material is Italian travertine. All four elevations contain windows; the longer elevations have eighteen bays, and the shorter elevations have seven bays. The loggia roof has circular openings along the elevations that face R. Mexico and Av. Pres. Wilson -- one opening for every two bays. When Brasilia became the capital of Brazil and subsequent location of the Embassy in 1971, the building in Rio was preserved and continued to serve an administrative purpose for the United States as the U.S. Consulate.













