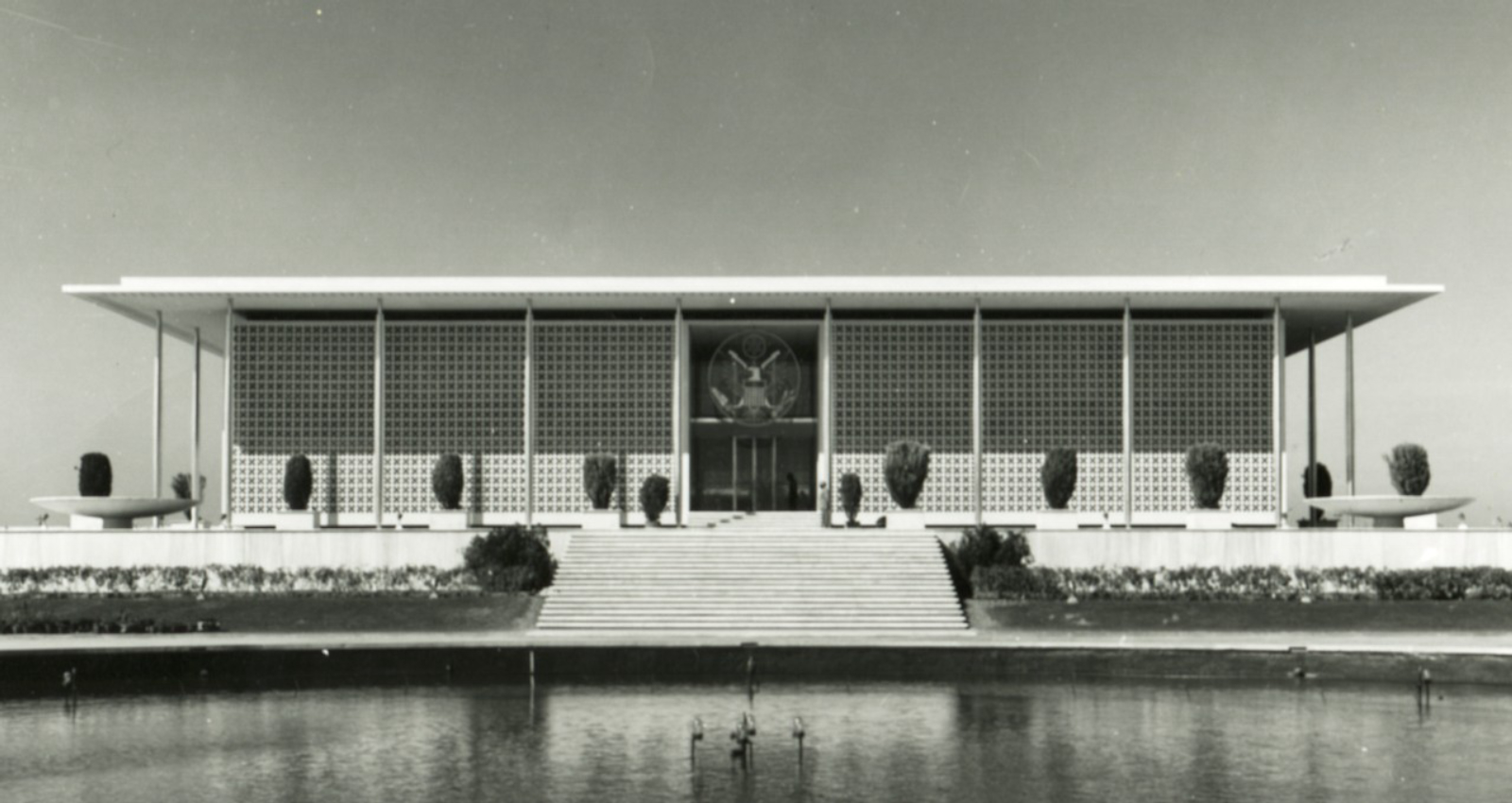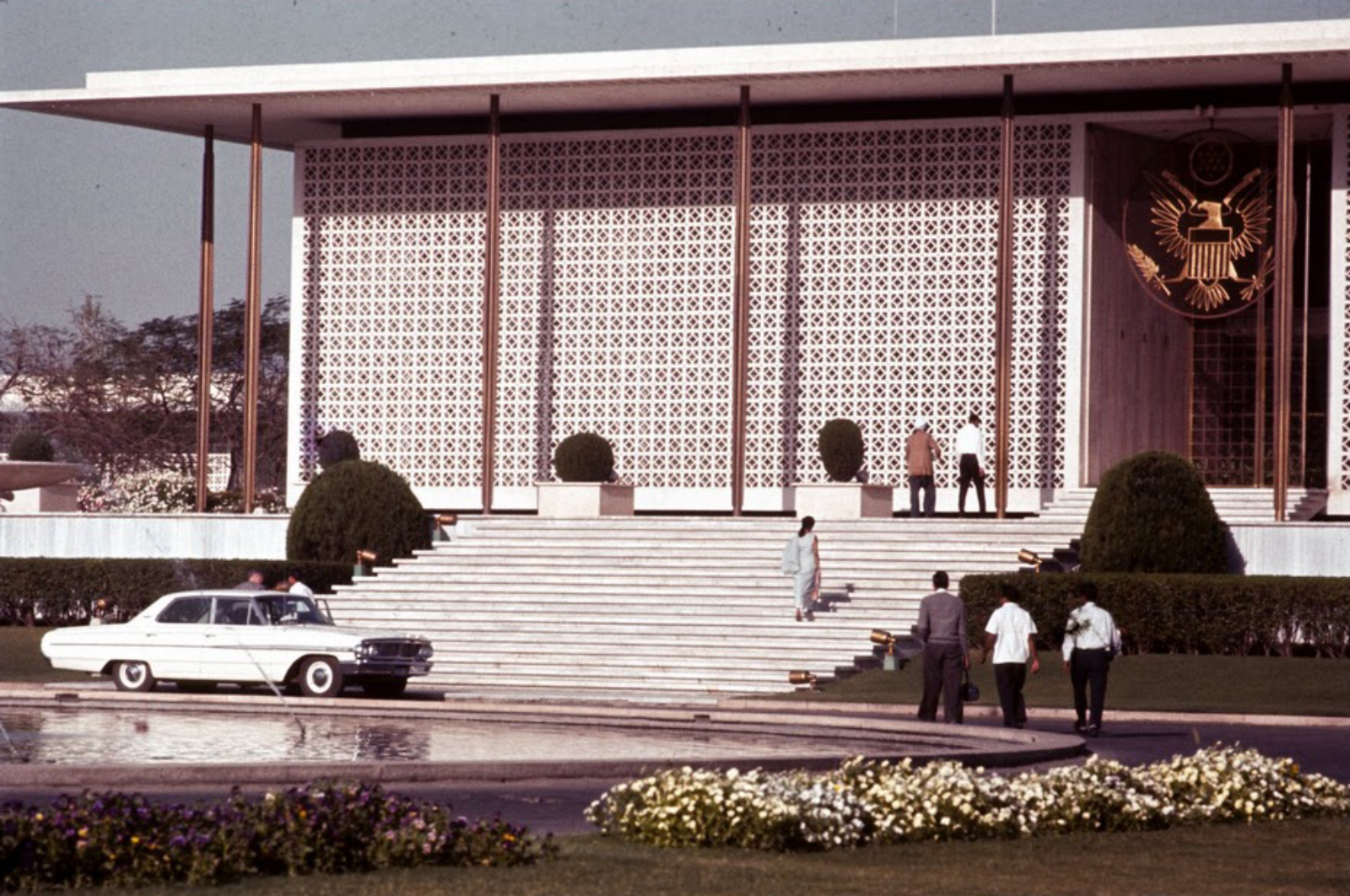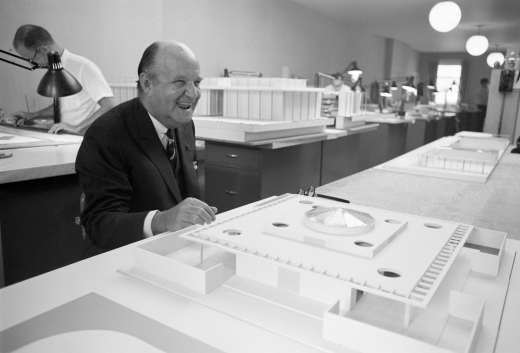Site overview
The Chancery of U.S. Embassy New Delhi, built in the 1950s during the heyday of American foreign building, was the first major embassy building project approved during the administration of President Dwight D. Eisenhower (1953-1961). It was a time when American foreign policy aimed to support free people resisting attempted subjugation by armed minorities or outside pressures. The chancery was designed by master architect Edward Durell Stone, who captured history and fantasy in a memorable symbol of the United States’ commitment to India after its independence. The Embassy is a hallmark example of modernist philosophy by Stone, one of the earliest exponents of the International Style. It is a well-proportioned box formally standing on a podium – a simple isolated object in open space. Internal organization is radial. Smaller enclosed uniform offices ring around a shimmering pool punctuated by floating green islands. The use of water and the open-air central pool recall Mogul gardens of earthly paradise. The exterior glass curtain wall is protected by a vivid and climatically responsive sunscreen. There is an honest use of natural materials pragmatically fitted together without extravagance. The chancery expresses the characteristic American preference for efficiency and straightforwardness. Frank Lloyd Wright said it is the only embassy to do credit to the United States and opined it should be called the “Taj Maria” to give credit to Stone’s wife and muse. In India the Chancery continues to enjoy the consideration afforded historical landmarks, as appreciation for the preservation of modernist architecture grows worldwide.





