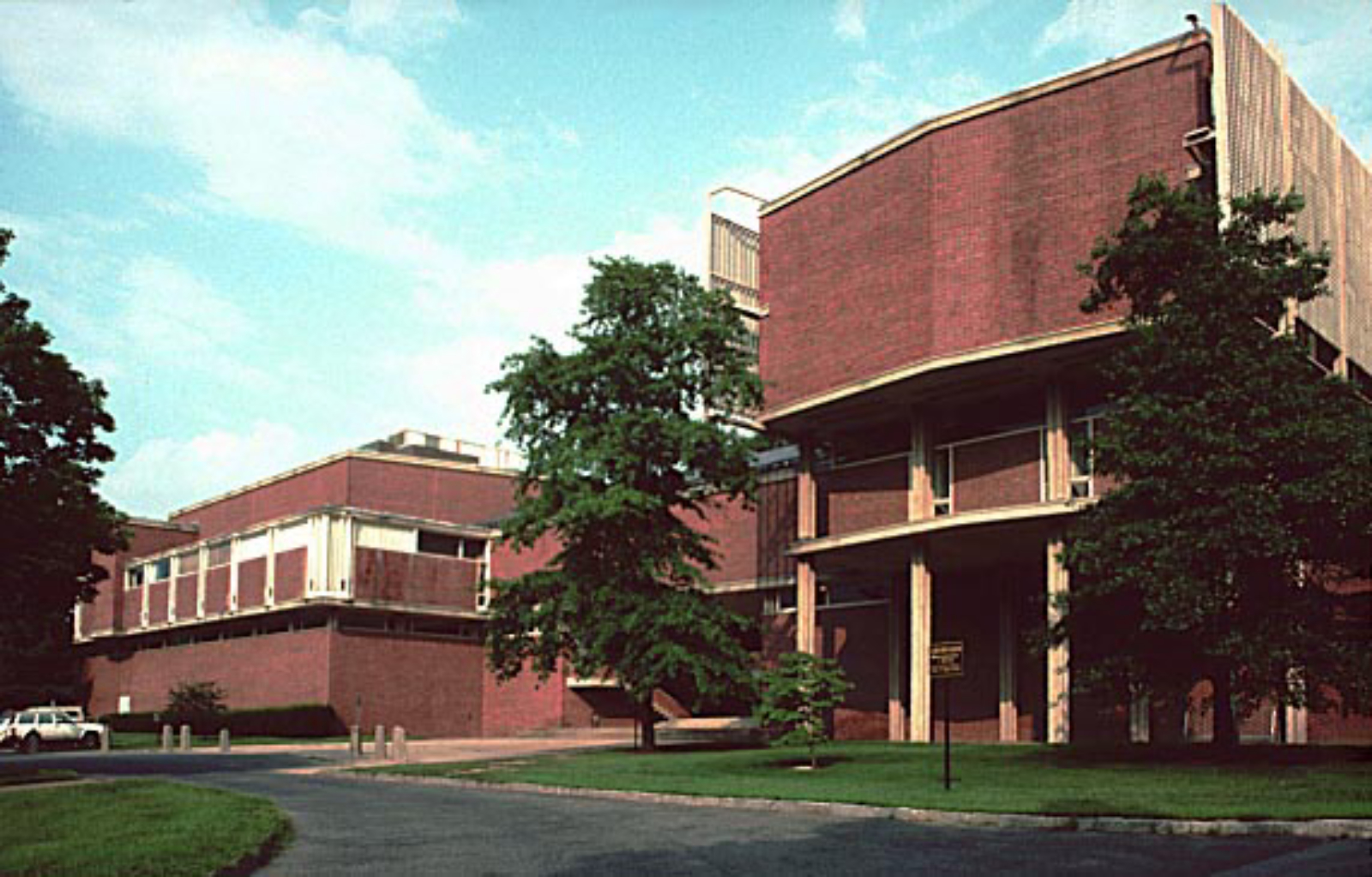Site overview
The Mary Cooper Jewett Arts Center is important not only as the work of architect Paul Rudolph, but also for its harmonious union with its surroundings on the Wellesley College campus while remaining a strong statement of modern architecture. Rudolph related the Arts Center to the historic campus by quoting the Collegiate Gothic style in the building's elaboration. The main exterior material of the Arts Center is brick, matched in color to the brick of the surrounding structures. He used a bay width of 15 feet to correspond with the width of existing bays on the Collegiate Gothic buildings on Norumbega Hill. Pointed aluminum skylights on the roof of the visual arts wing echo the shape of the dormers on the Gothic structures. In addition, the concrete copings are similar in texture and color to the limestone moldings of the window and door surrounds on the adjacent buildings. Finally, Rudolph employed the use of clustered columns of a concrete aggregate reminiscent of the Gothic columns in texture and color. In 1961, the building’s patron family established the Jewett Arts Center Maintenance Fund, endowed to ensure continued maintenance of the building. (Adapted from the Council of Independent Colleges Historic Campus Architecture Project)


