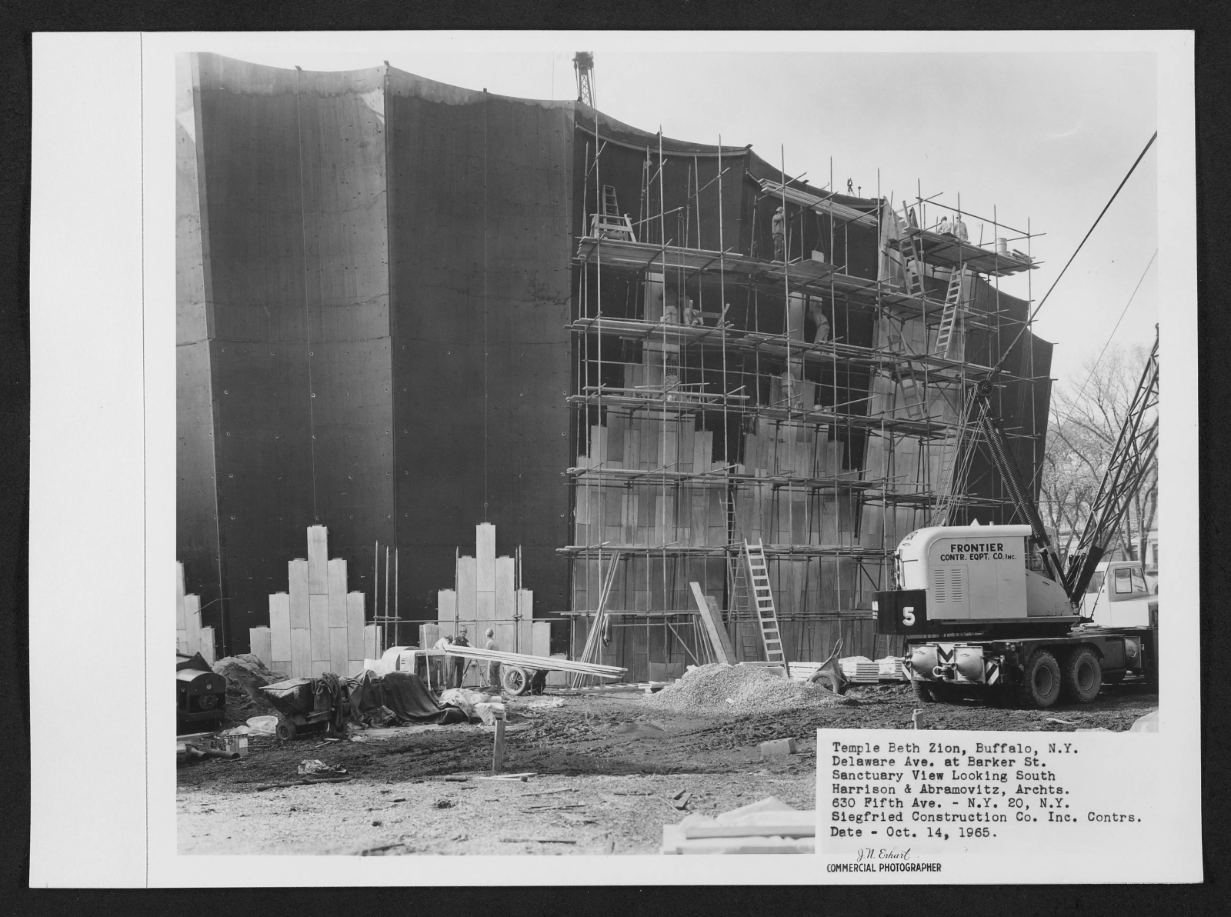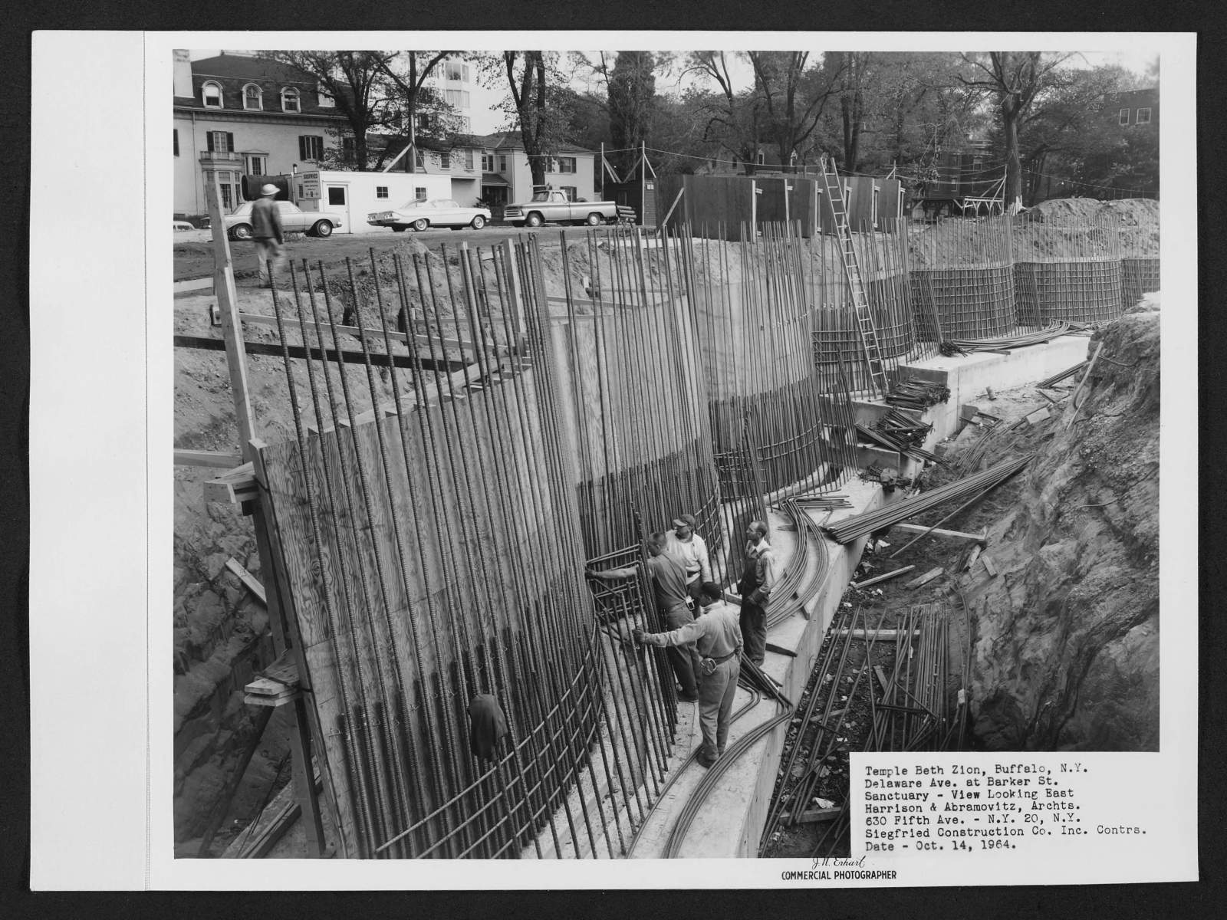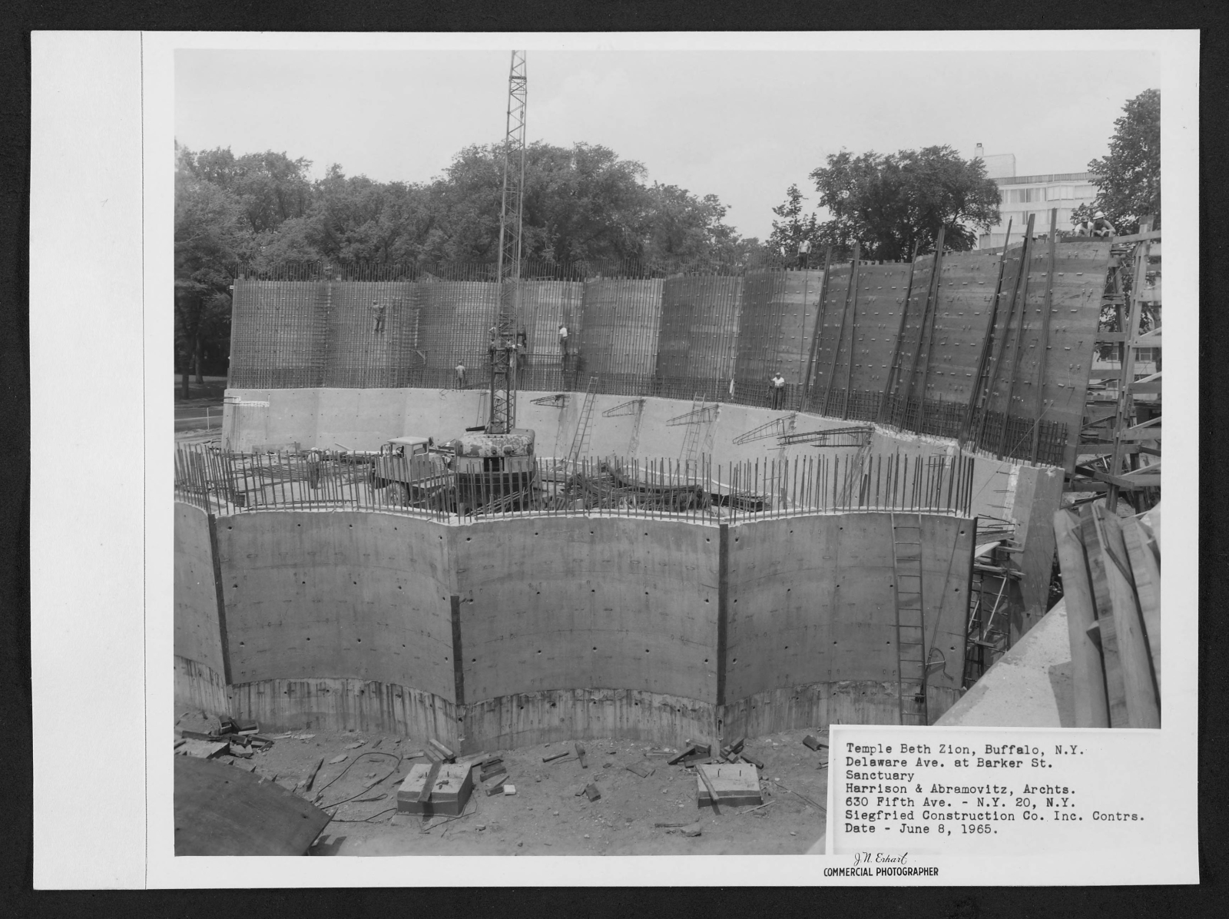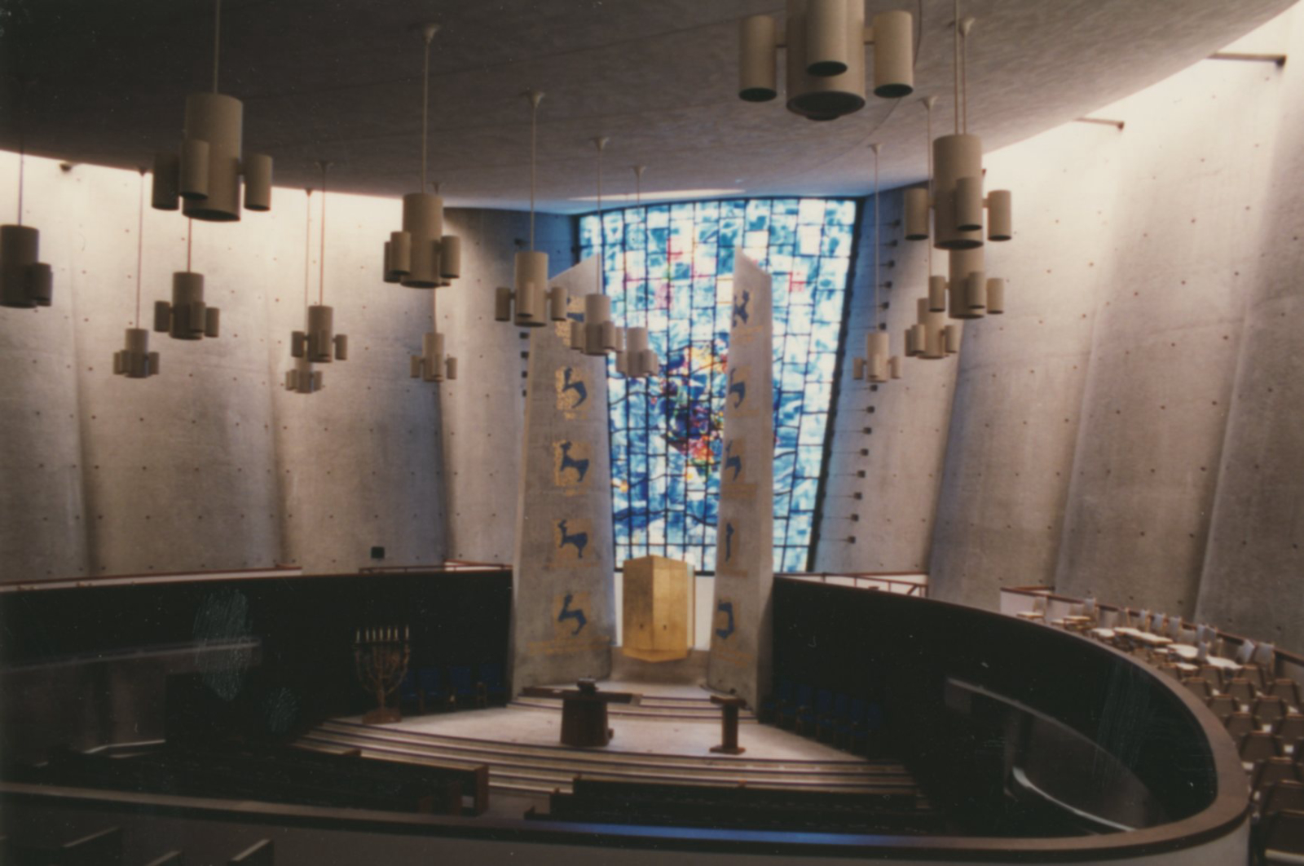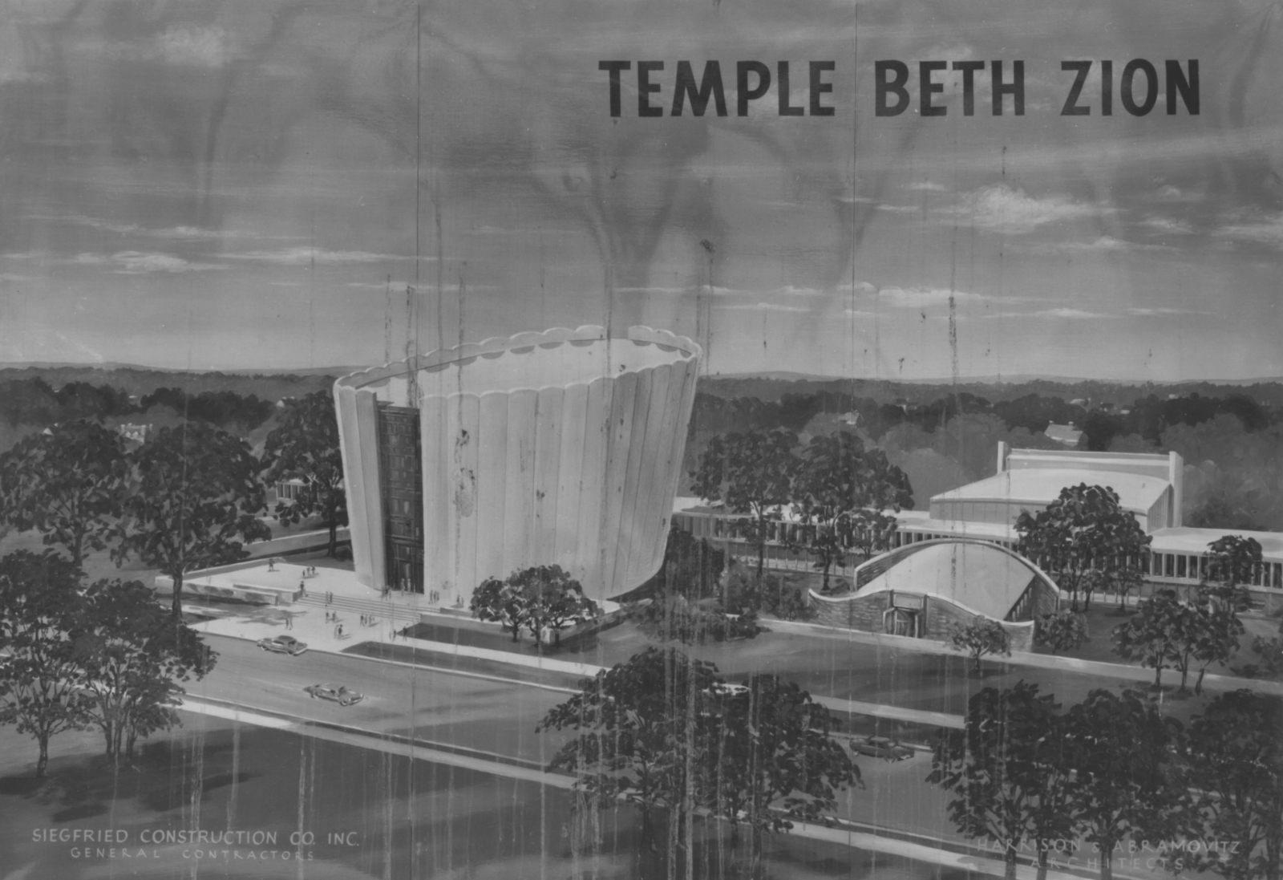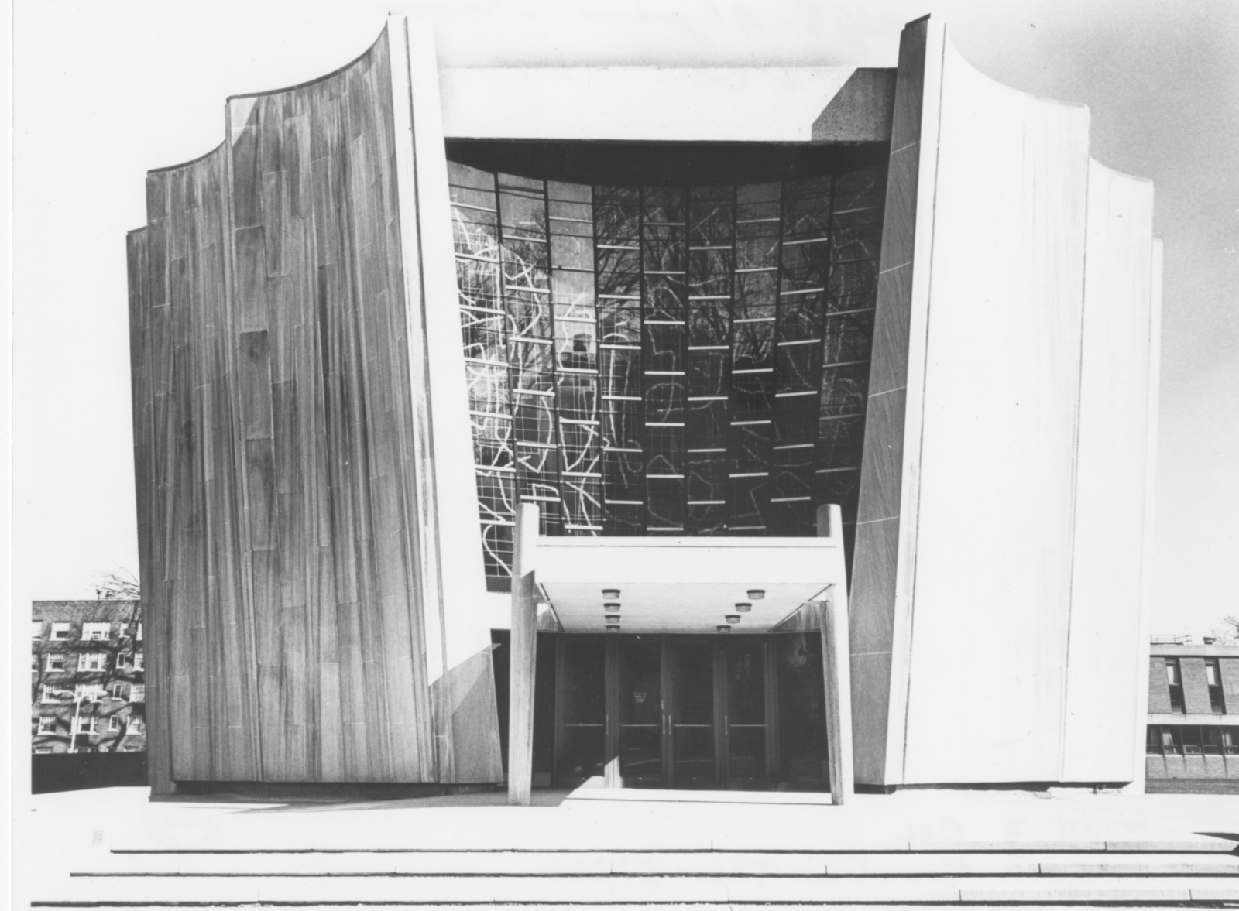How to Visit
See schedule for public worship services
Location
805 Delaware AvenueBuffalo, NY, 14209
Country
US
Case Study House No. 21
Lorem ipsum dolor
Designer(s)
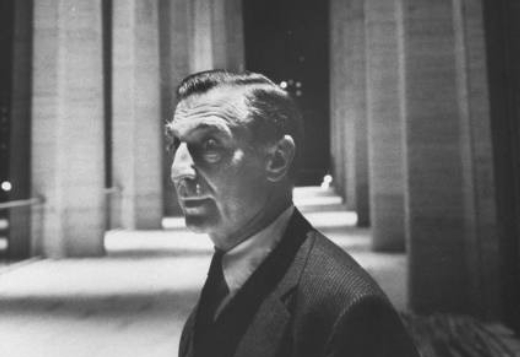
Max Abramovitz
Architect
Nationality
American
Other designers
Architect: Max Abramovitz, Harrison & AbramovitzBuilding Contractor: Seigfried ConstructionProject Manager: Mason Holmwood, Seigfried ConstructionProject Engineer: Ron Shreiber, Seigfried ConstructionOrgan Designer: Casavant FrèresStained Glass Window Designer: Ben Shahn
