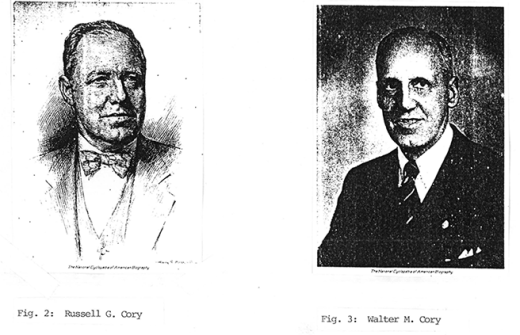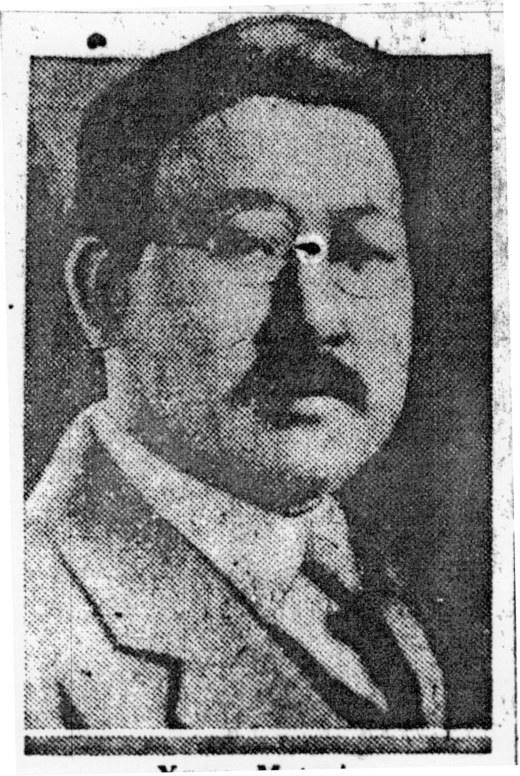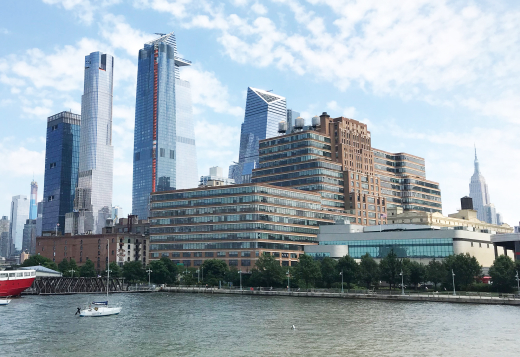Primary classification
Terms of protection
Designations
Author(s)
How to Visit
Location
Starrett-Lehigh Building
601-625 West 26th StreetNew York, NY, 10001
Country
US
Case Study House No. 21
Lorem ipsum dolor
Designer(s)

Cory & Cory
Architect
Cory and Cory consists of two brothers, Russell Gherdes Cory and Walter Monroe Cory, from New Jersey. Both attended Cooper Union night school and received degrees in engineering. Russell Cory established an independent architectural and engineering practice in 1908; in 1920 he was joined as an
associate by Walter. They specialized in industrial buildings.

Yasuo Matsui
Architect
Yasuo Matsui was born and raised in Japan. He immigrated to the United States in 1902 and attended M.I.T. and the University of California, Berkeley. He became a registered architect and worked as a draftsman for several prominent New York firms. He acted as an associate or consulting architect on many significant buildings including the Empire State Building, Starrett-Lehigh, and the Japanese Pavilion at the 1939 New York World's Fair. After the bombing of Pearl Harbor, Matsui was held at an internment camp for two months and was required to report to the federal government monthly until October 1945, a month after World War II ended.









