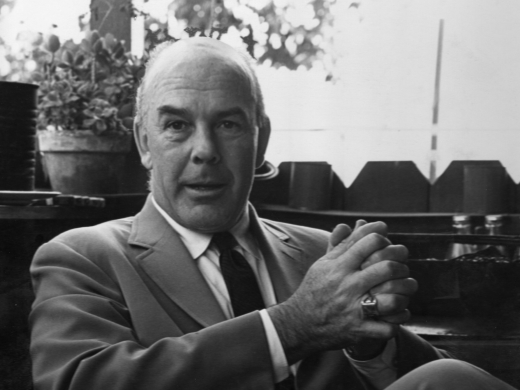Site overview
Many Mid-Century Modern house designs strive to bring the outdoors inside by using large expanses of glass, integrating buildings with landscapes, and emphasizing natural materials. John Lautner’s Schaffer House, completed in 1949, uses these techniques and more to create one of the very best examples of Modern-style indoor-outdoor living in Southern California. Constructed largely of redwood and glass supported by red brick and concrete, the Schaffer House feels like a newly pitched tent or a wood cabin that provides shelter and privacy without boxing out nature. Lautner designed the house for the Schaffer family, who originally used the property for picnics under the majestic oaks and decided they wanted to live there permanently. He planned the house around the oak trees, orienting it horizontally so it nestles easily among them. Its design seems effortless, but it is marked with thoughtful details like a ceiling that seems to float and wide glass doors with central pivots that allow them to open onto the back patio. The house is made of a series of small but open and interconnecting spaces which not only make it seem larger than it actually is, but reinforce a feeling of security even within areas walled primarily with glass. The Schaffer House is one of Lautner’s finest designs and retains a wonderful lightness that is grounded in the natural landscape. (Adapted from the website of the Los Angeles Conservancy)



