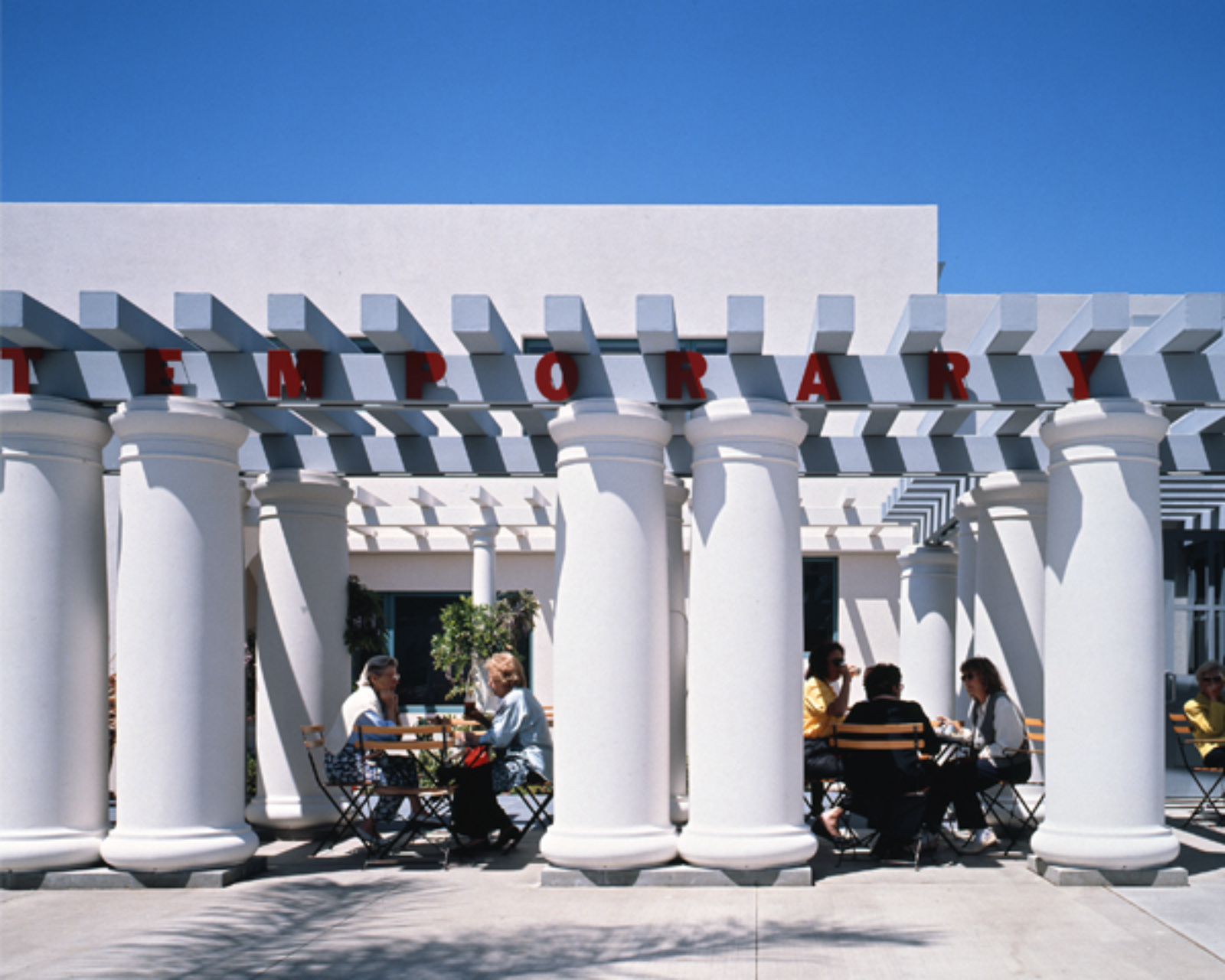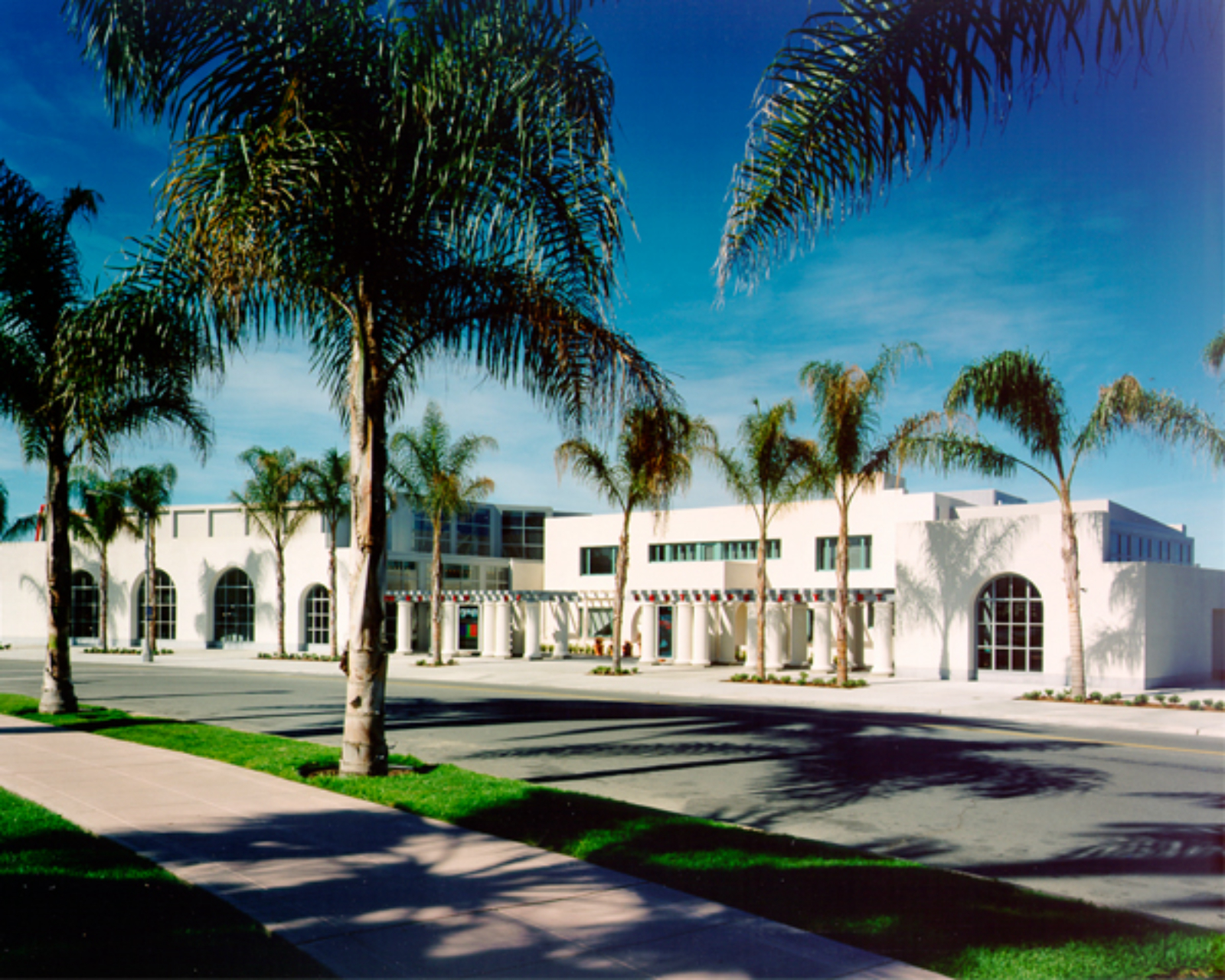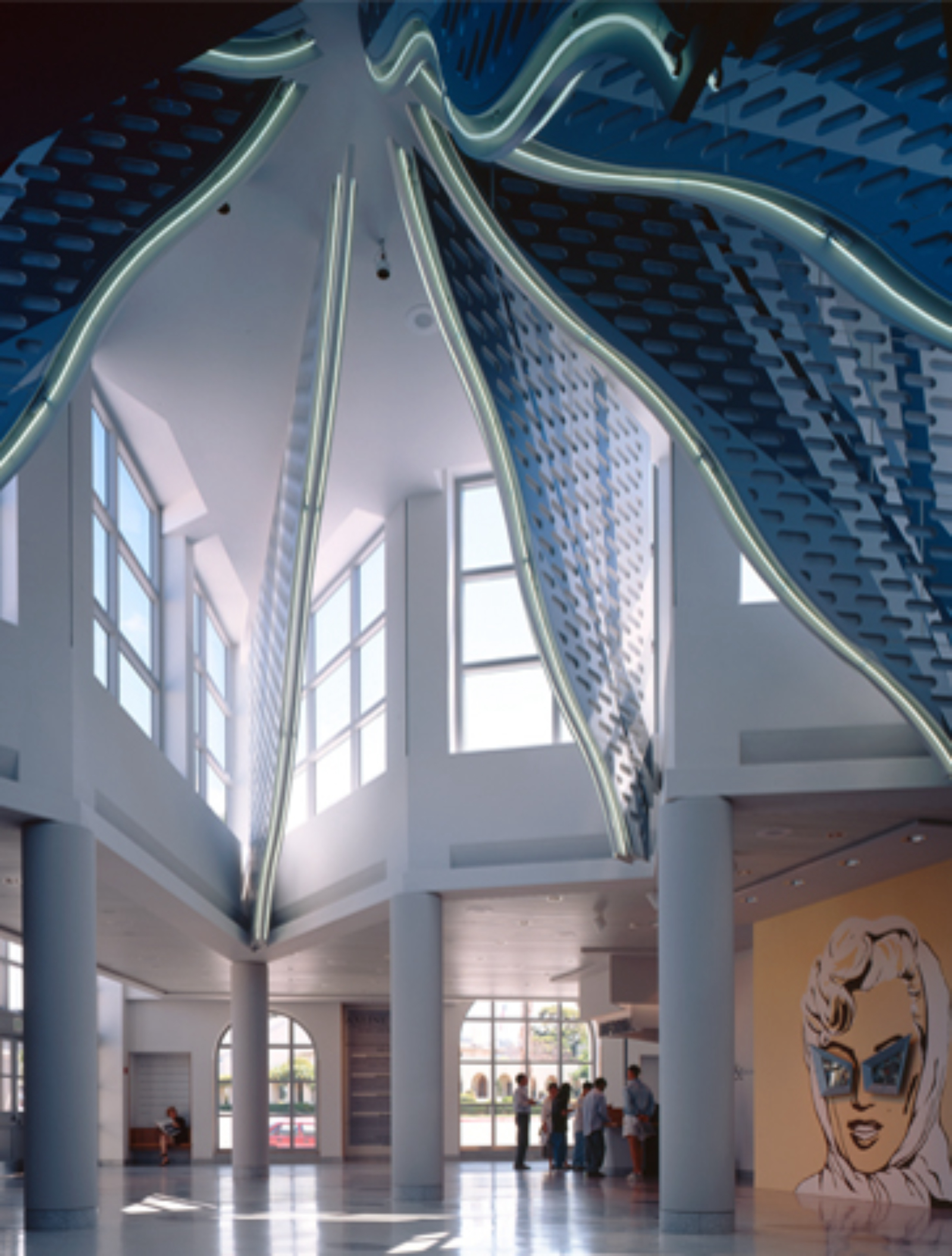Location
Museum of Contemporary Art San Diego (MCASD)
700 Prospect StreetLa Jolla, CA, 92037

Case Study House No. 21
Lorem ipsum dolor
Designer(s)
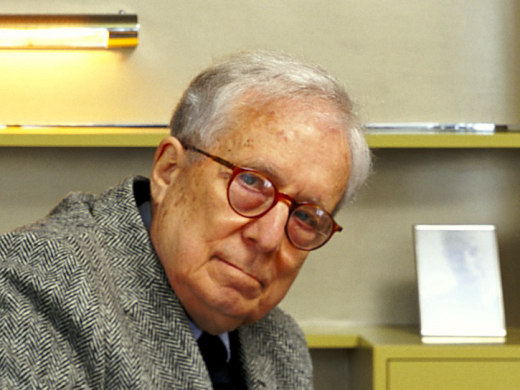
Robert Venturi
Architect
Nationality
American
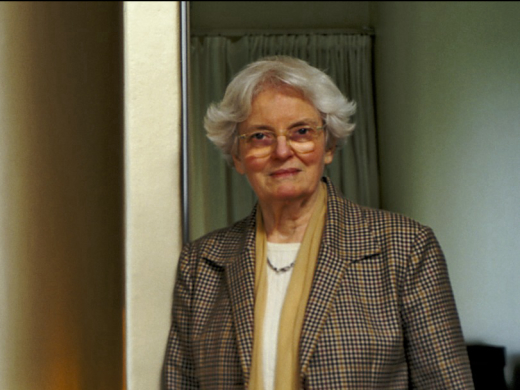
Denise Scott Brown
Architect
Nationality
American, Zambian
Other designers
The building renovation and expansion was completed in association with David Singer
