How to Visit
Private residence
Location
3778 Washington StreetSan Francisco, CA, 94118
Country
US
Case Study House No. 21
Lorem ipsum dolor
Designer(s)
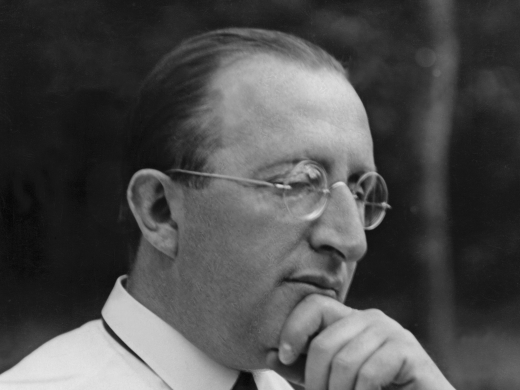
Erich Mendelsohn
Other designers
Erich Mendelsohn, architect
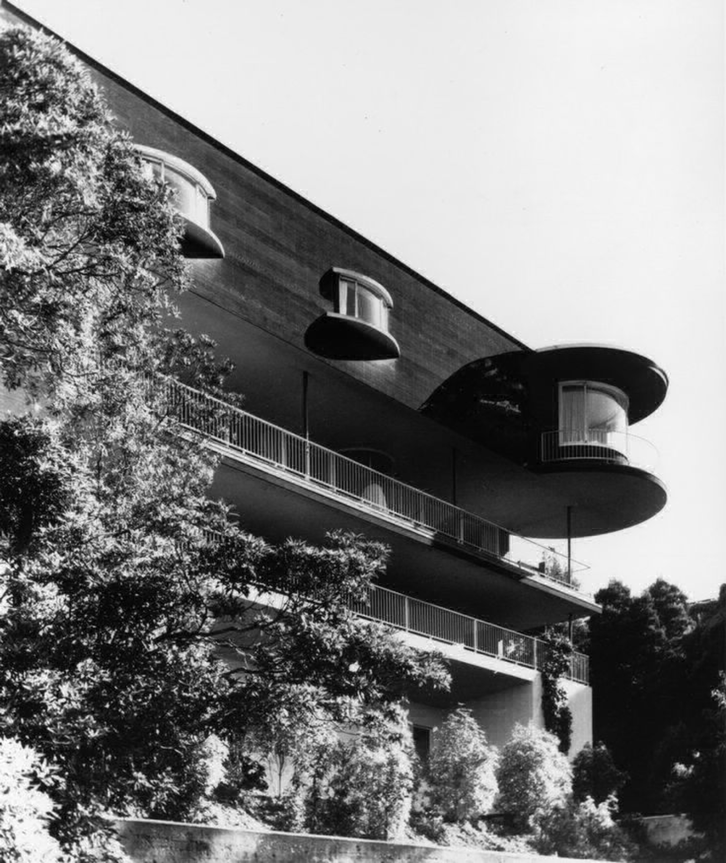
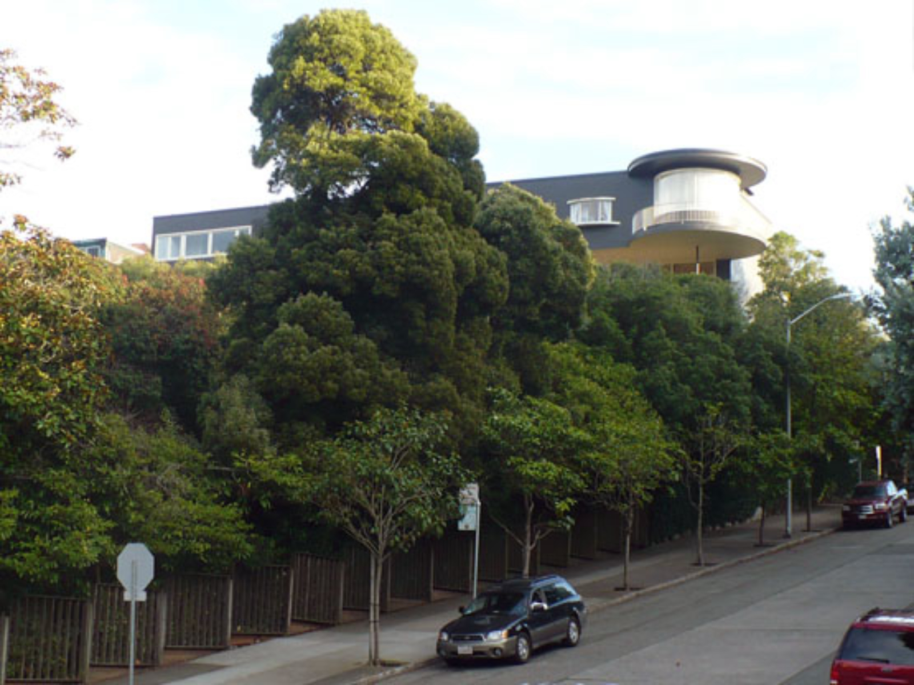
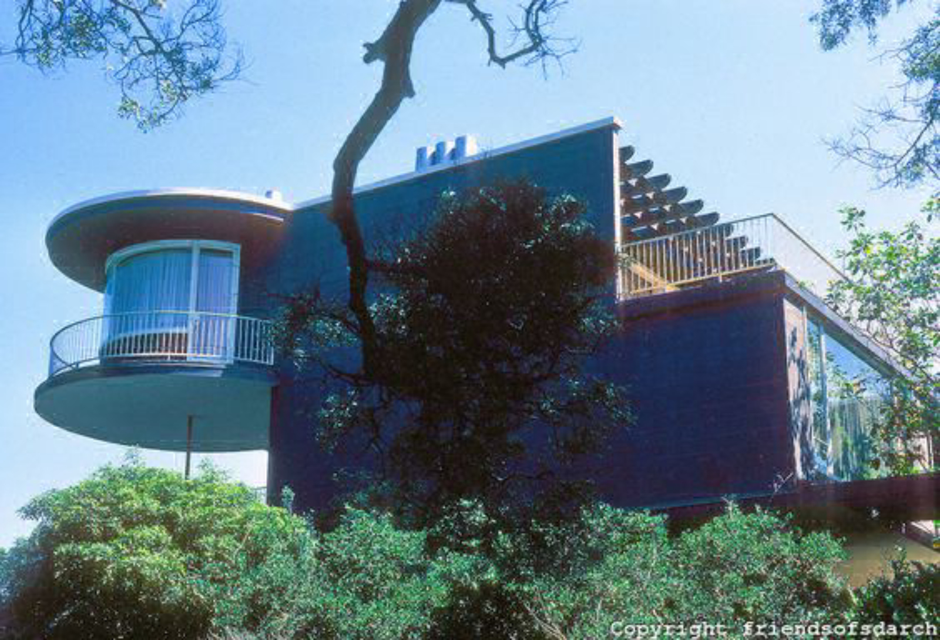
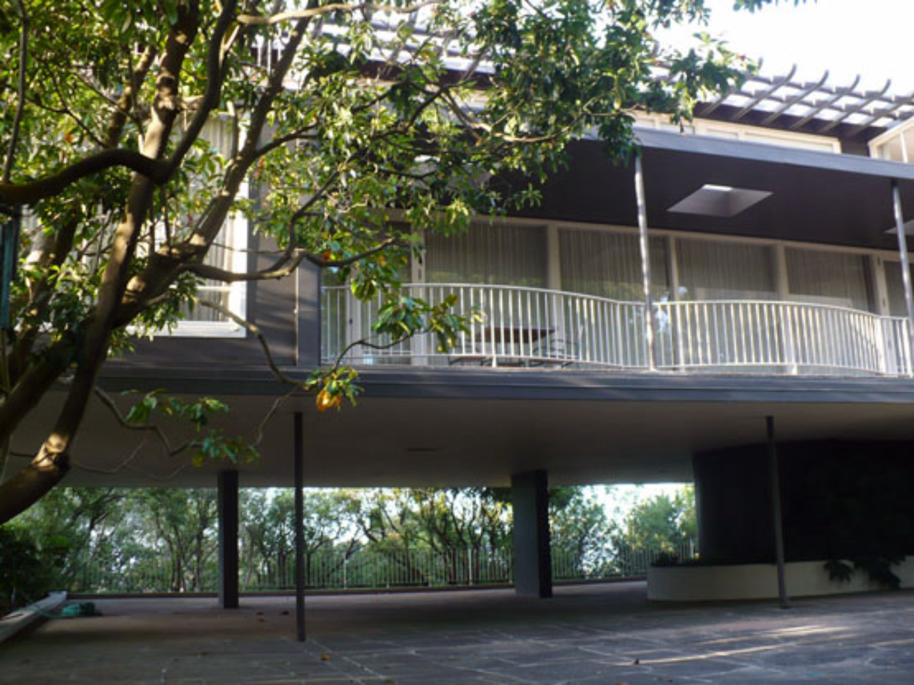
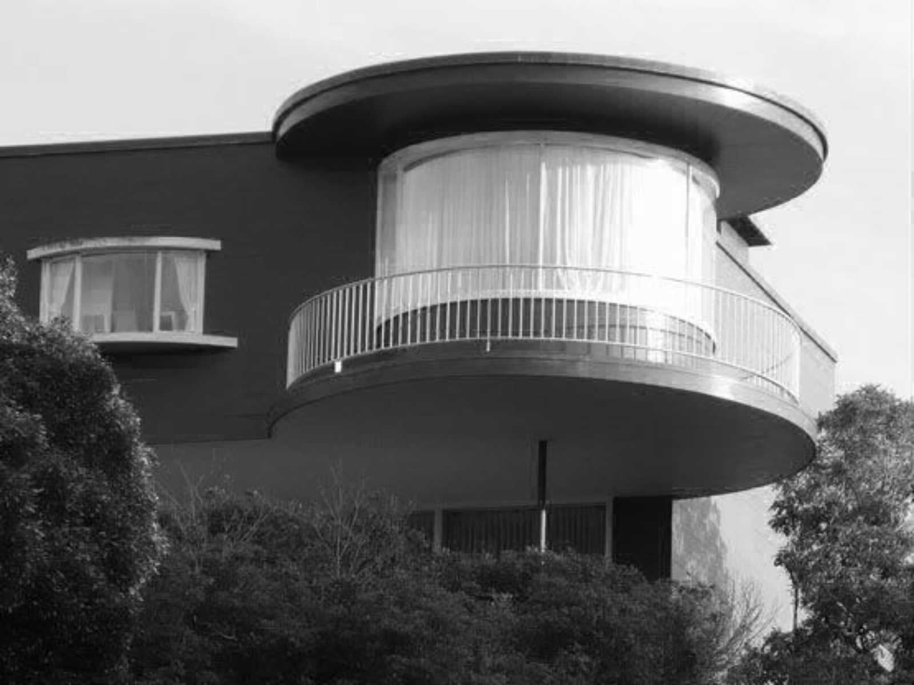
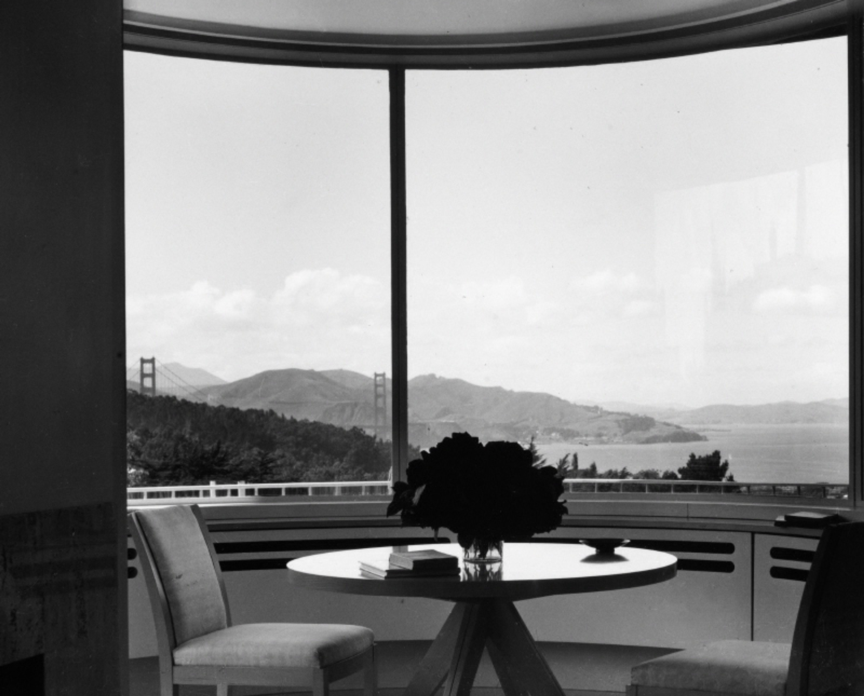


Erich Mendelsohn, architect
1951
Commission unknown, completion 1951(e).
Mendelsohn's first completed residential commission in San Francisco after relocating to the city in the late 1940s, the Russell House is a masterful blending of International Style modernism and local influences of siting and materials. Also evident is the architect's earlier streamline aesthitic, incorporated here into numerous porthole windows a circular projecting bay window. The wood-frame construction (on a steel-framed platform) was Mendelsohn's only work in the medium.