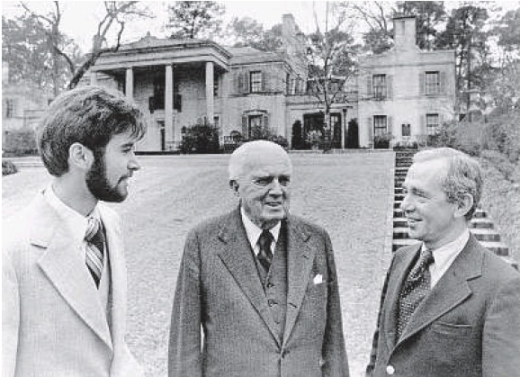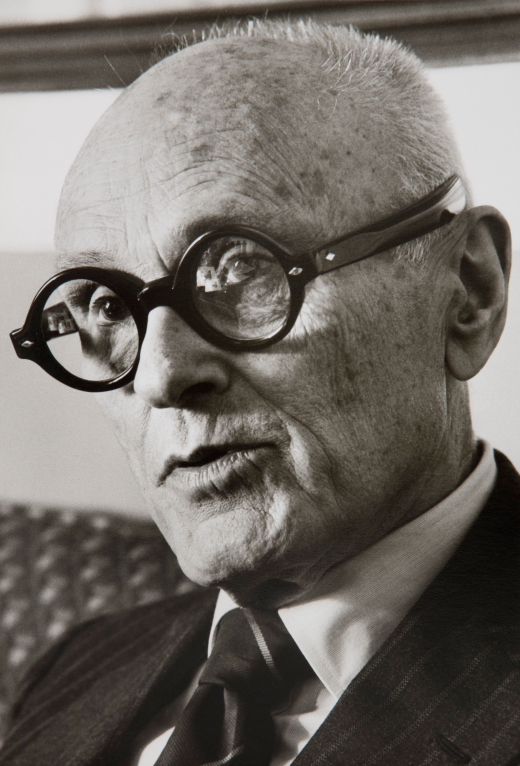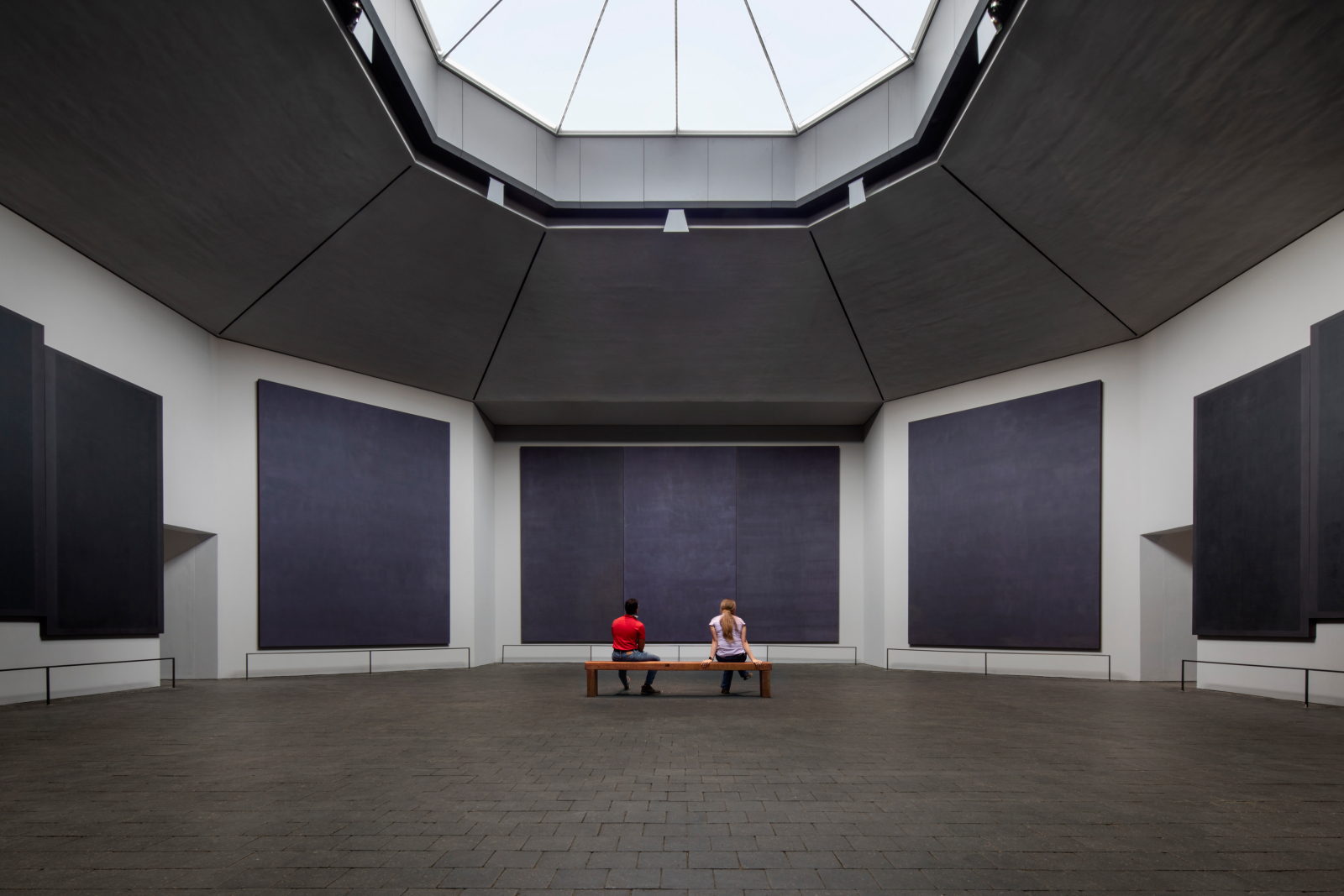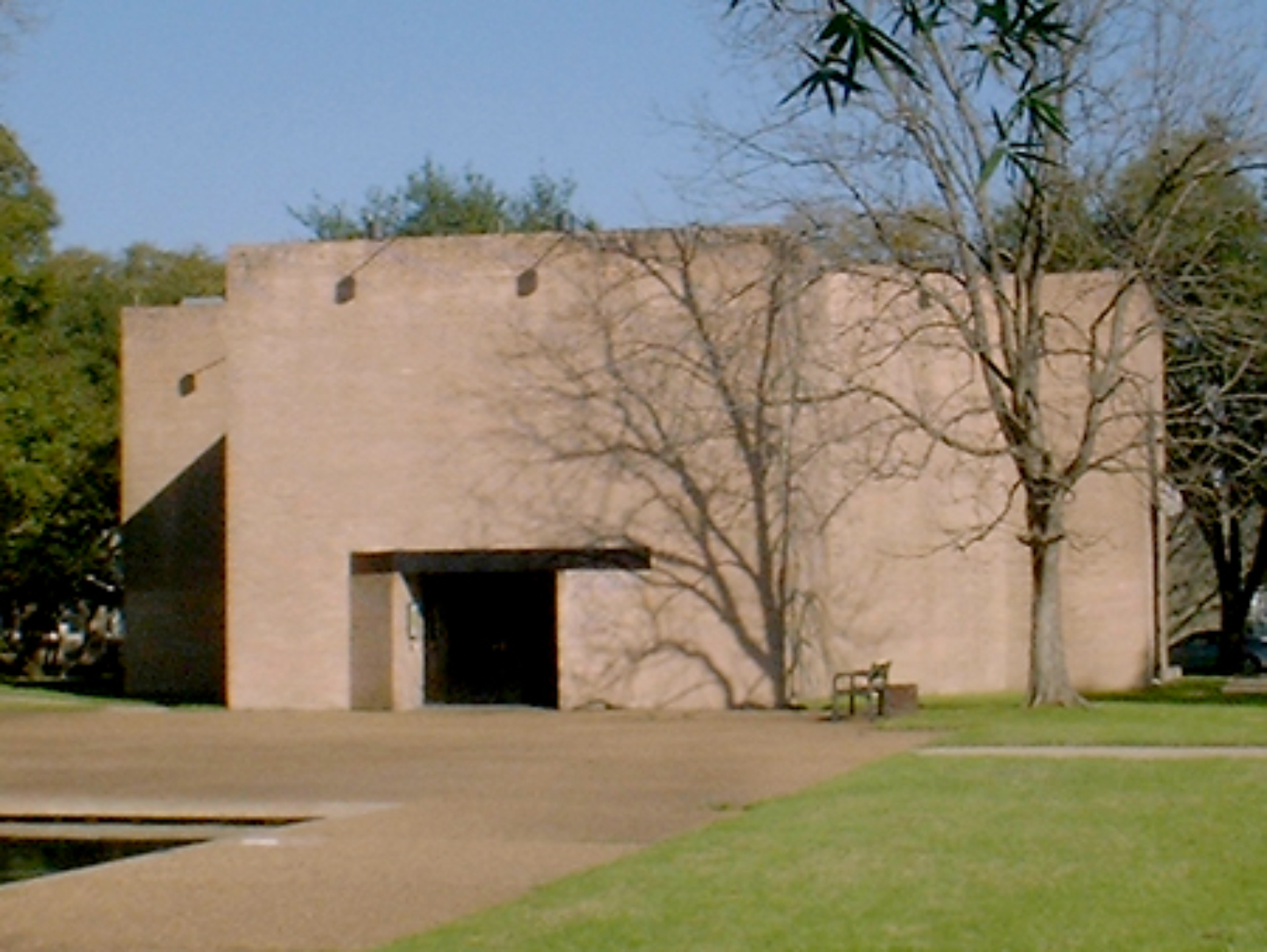Awards
Design
Award of Excellence
Civic
A Civic/Institutional Design Award of Excellence is given for the restoration of the Rothko Chapel, a mid-twentieth century masterpiece begun in 1964 as a collaboration between Philip Johnson and Mark Rothko and completed in 1971 by Eugene Aubry and Howard Barnstone. The long-awaited restoration was initiated in anticipation of the Chapel’s 50th anniversary with the goal of restoring the visitor’s sense of awe and creating a campus grounded in both the singular power of the Chapel and the unique character of the neighborhood. The project addressed several challenges that have disrupted the original vision of the Chapel. Rothko’s original daylit vision of his artwork is finally realized with a new skylight that directs daylight through to the walls and away from the floor and ceiling, allowing visitors to read more depth into the paintings. The system also discretely integrates lighting and AV equipment to minimize its visual impact. In the 1990s, the original sequence of movement into the vestibule was altered, eroding the sense of quiet contemplation. The new sequence prioritizes accessibility and visitor interaction with the art and moves other activities to the new Welcome House across the street. To address increased hurricane activity brought on by climate change, the concrete masonry unit walls were reinforced, removable floodgates were installed, and the HVAC and an emergency generator were placed in the new elevated Energy Building.
"The restoration should be commended for its thoughtful planning and modifications which create a more inviting and workable campus in conjunction with the mission and physical access to the Chapel.”
- John T. Reddick, 2021 Jury member
"This restoration gave everyone exactly what they wanted. Meticulously and flawlessly executed, it does not disappoint.”
Rothko Chapel
ARO Team: Stephen Cassell, Adam Yarinsky (Principals); Neil Patel (Project Director); Alissa Chastain (Project Manager); Jayne Choi, John Collamore, Cameron DeLargy, Yannik Neufang, Luke Winata (Project Team); Matthew Bohne (Renderings)
Consultants: Nelson Byrd Woltz Landscape Architects (Landscape Architects); George Sexton Associates (Lighting Designer); Guy Nordenson and Associates (Structural Engineer); Collaborative Engineering Group (MEP/FP + IT/Security Engineers); Walter P. Moore (Civil Engineer); Threshold Acoustics LLC (Acoustics & Audiovisual Consultant); Simpson Gumpertz & Heger (Envelope); The Projects Group (Owner’s Representative); Cardno Haynes Whaley (Structural Engineering/Structural Forensics); Minor Design (Graphic Design/Wayfinding); Code Doctor LP. (Code Consultant); Construction Specifications, Inc. (Specifications); Linbeck Group (General Contractor)
Primary classification
Designations
Author(s)
How to Visit
Location
1409 Sul RossHouston, TX, 77006
Country
US
Case Study House No. 21
Lorem ipsum dolor
Designer(s)

Howard Barnstone
Architect
Nationality
American

Philip Johnson
Architect
Nationality
American
Eugene Aubry
Other designers
Mark Rothko



