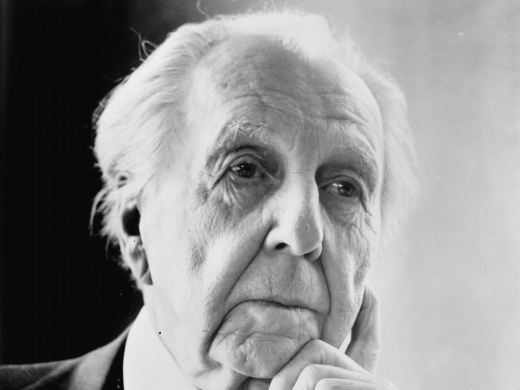Site overview
The Rosenbaum House is an outstanding example of Frank Lloyd Wright’s Usonian designs of the late 1930s, the only Usonian house to have been enlarged with a major addition by Wright, and the only Wright structure in Alabama. It exhibits all of the elements, in a refined form, that were characteristic of Wright’s Usonian designs including a concrete slab with underfloor heating, sandwich wall panels of cypress, structural brick chimneys to support the multiple flat roofs, a brick service core, and a modular planning grid. The 1948 addition provides an enlarged kitchen and laundry area, a guest room with bath, and a den. The courtyard created between the den and guest room was landscaped as a Japanese garden.



