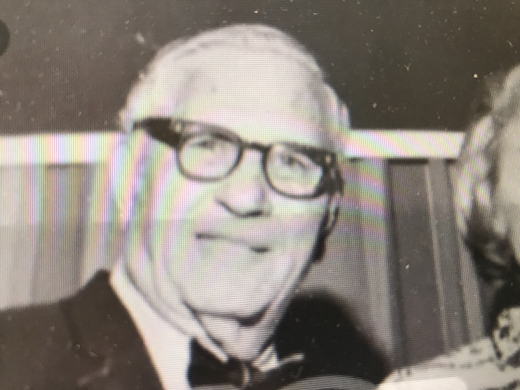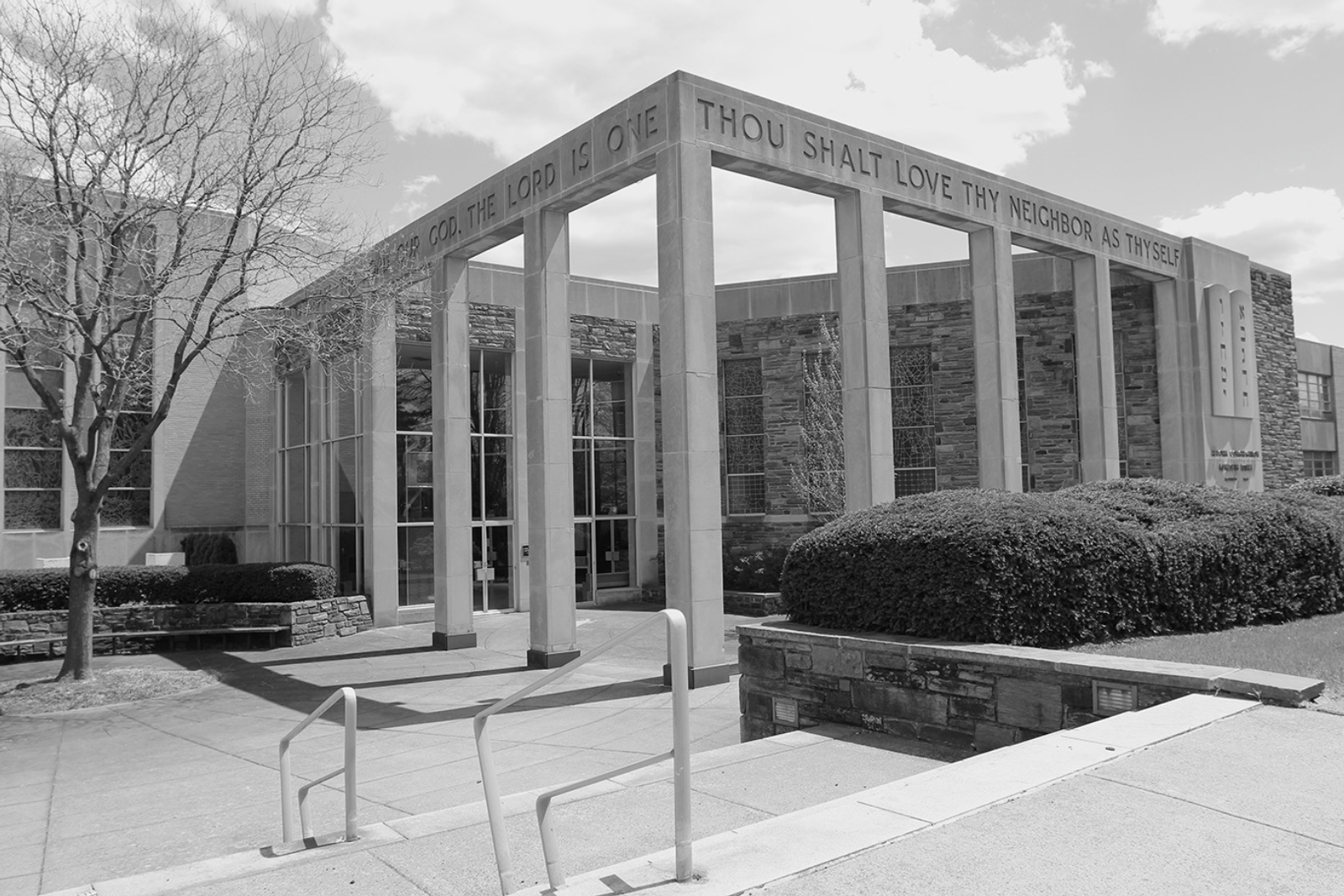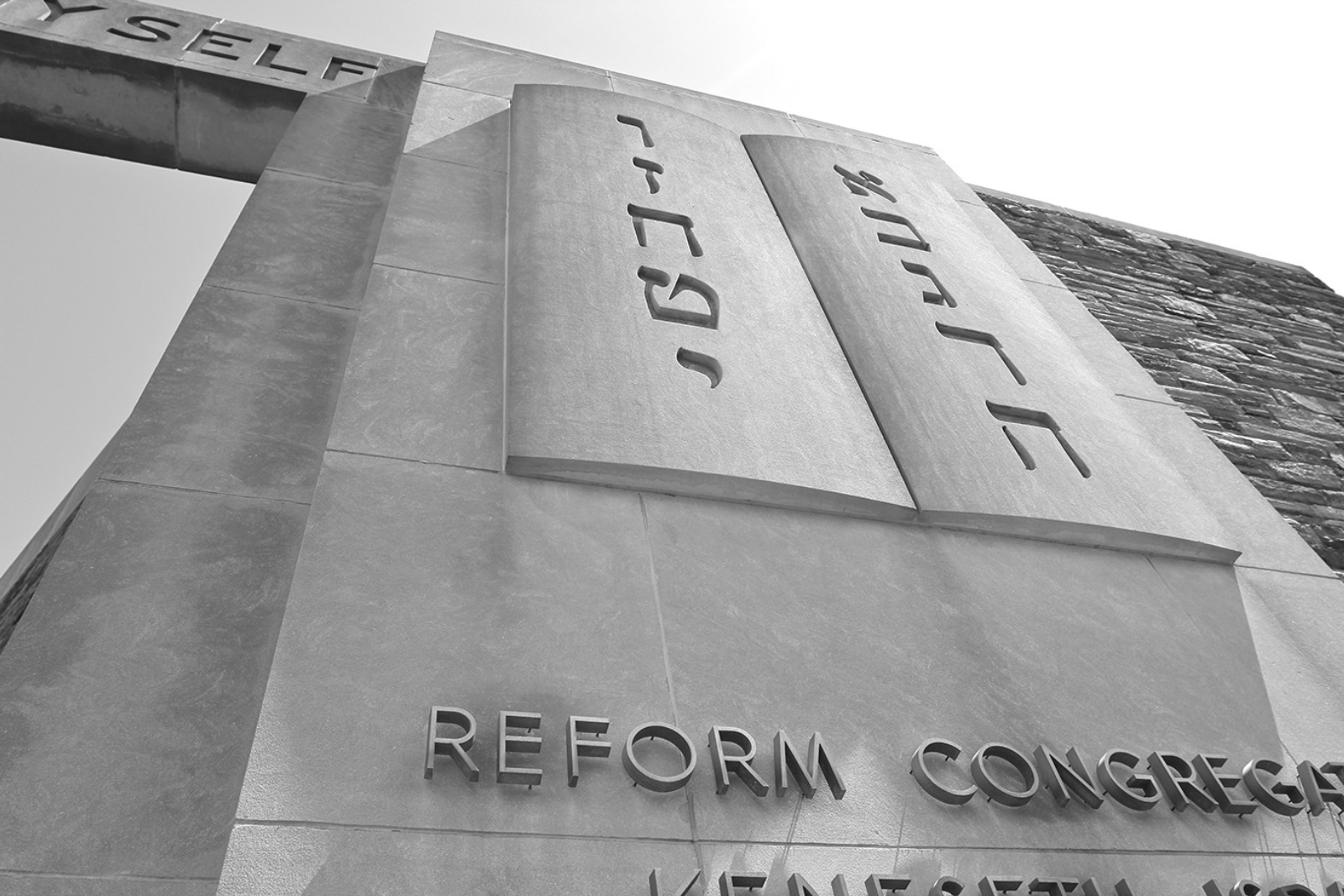Primary classification
Terms of protection
Designations
Author(s)
How to Visit
Location
Reform Congregation Keneseth Israel
8339 Old York RdElkins Park, PA, 19027

Case Study House No. 21
Lorem ipsum dolor
Designer(s)

Israel Demchick
Architect
Israel Demchickwas an authority on synagogue design and on the design of institutions for the elderly. He was appointed by President Dwight D. Eisenhower to head the first national committee to investigate geriatric needs in architecture. Demchick joined the AlA in 1923. He donated a chair in architecture to the Hebrew University in Israel and was named the school's Man of the Year in 1971.



