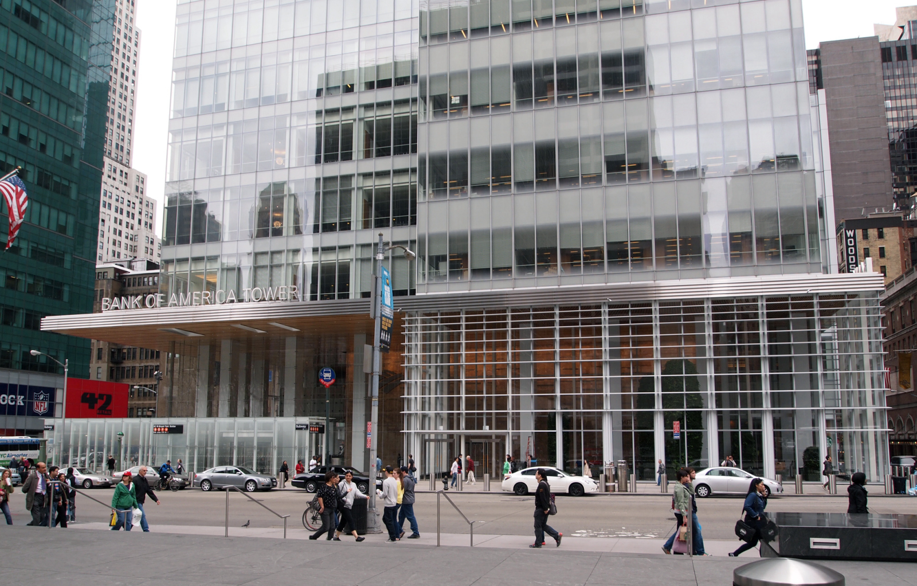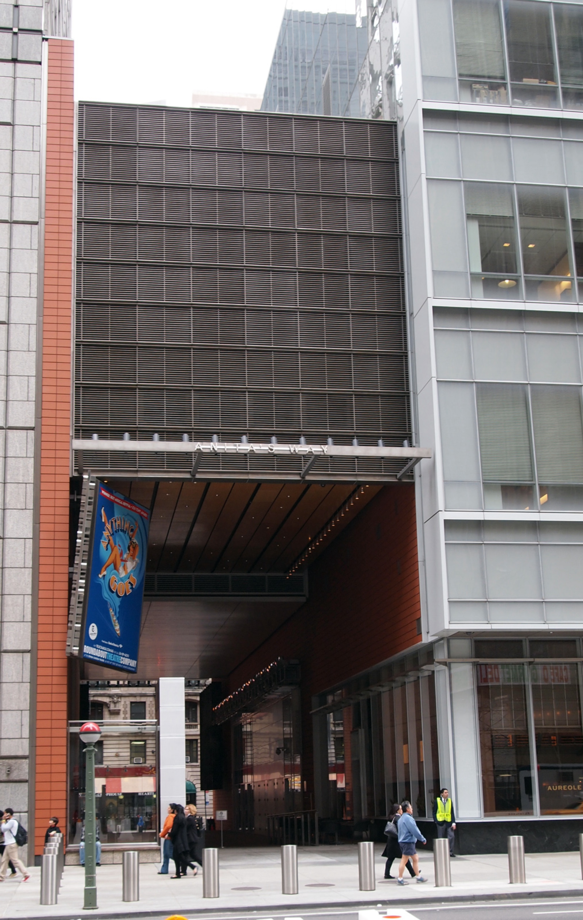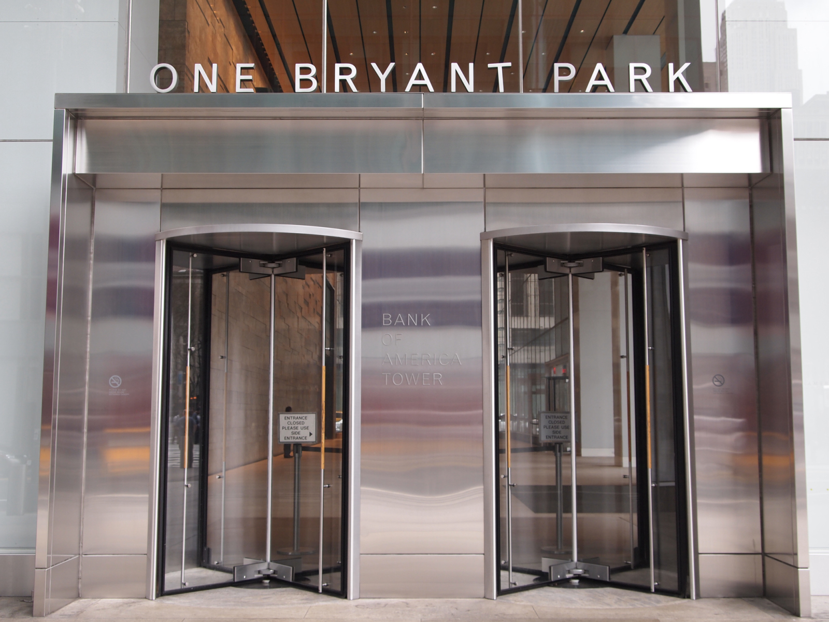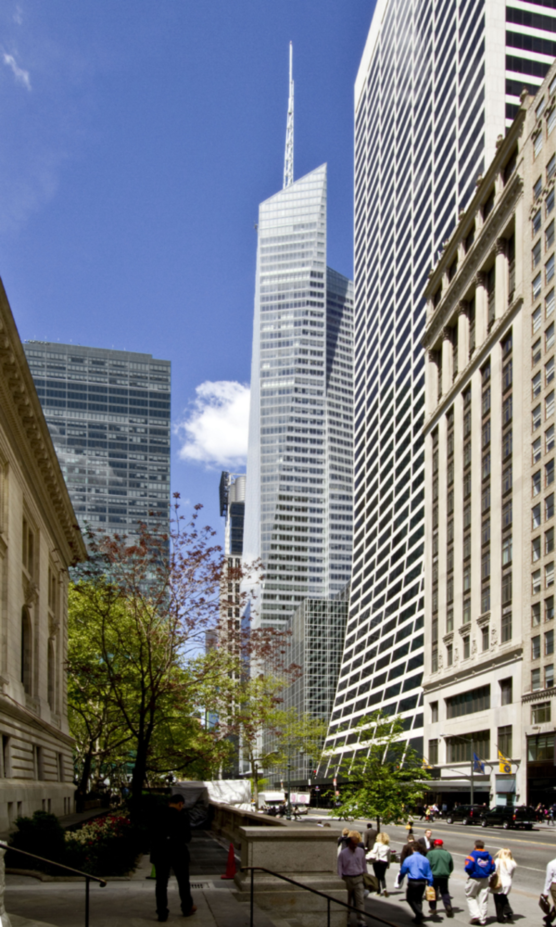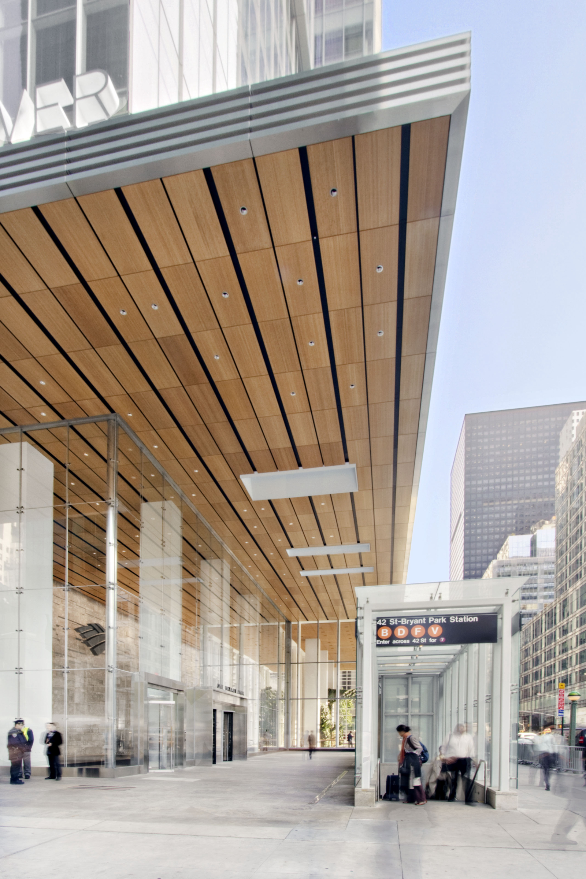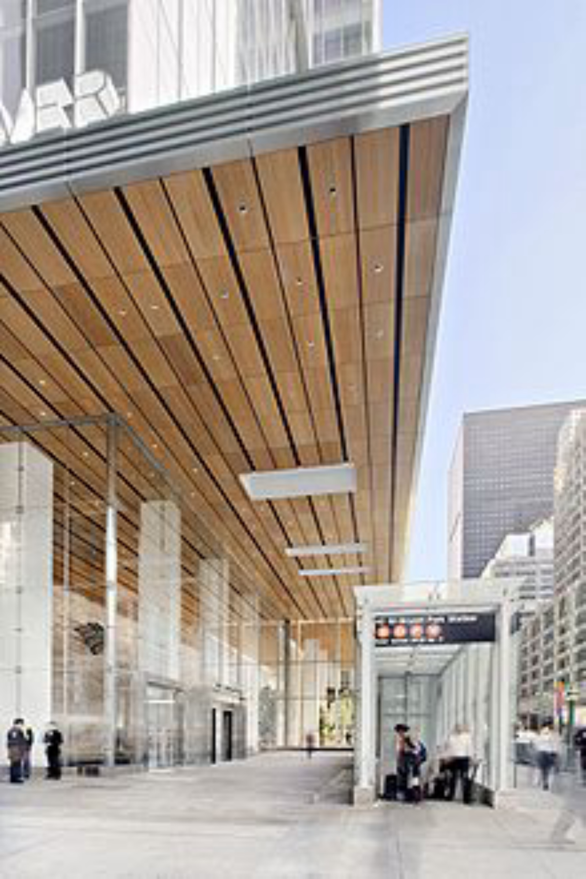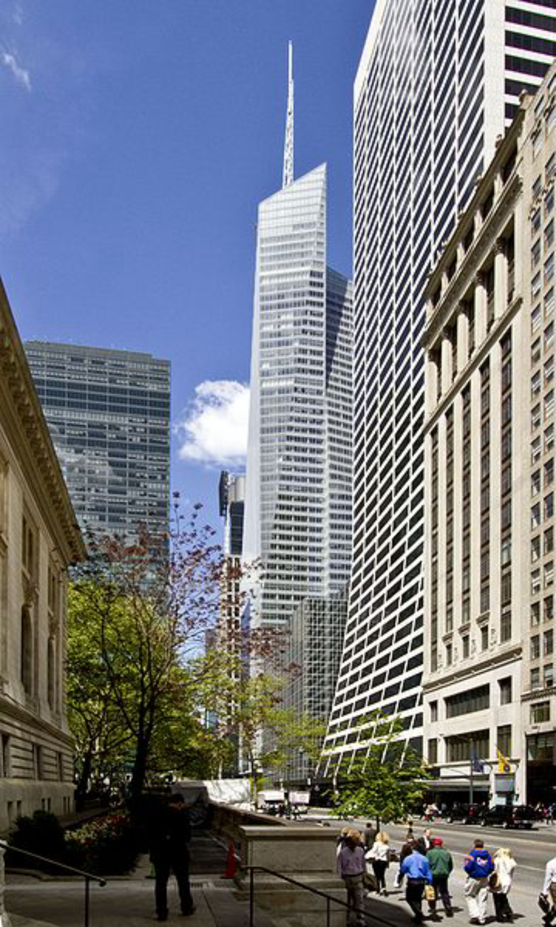Primary classification
Commercial (COM)
Terms of protection
The facade of the old Henry Miller Theater on W 43rd Street is a NYC Landmark, designated on December 8, 1987.
Author(s)
Nicole Henderson | | 2/14/2012
How to Visit
Private commercial building
Location
113-115 W 42nd StreetNew York City, NY, 10036
Country
US
Case Study House No. 21
Lorem ipsum dolor
Designer(s)
Other designers
Architect: Cook+Fox Architects, LLPLandscape/garden designers: Cook+Fox Architects, LLPOther designers: Adamson Associates ArchitectsHistoric consultant: Higgins & Quasebarth Theater consultant: Fisher Dachs AssociatesMechanical engineer: Jaros, Baum & Bolles Structural engineer: Severud AssociatesGeo-Technical engineer: Mueser Rutledge Consulting EngineersBuilding contractor: Tishman Construction Corporation
