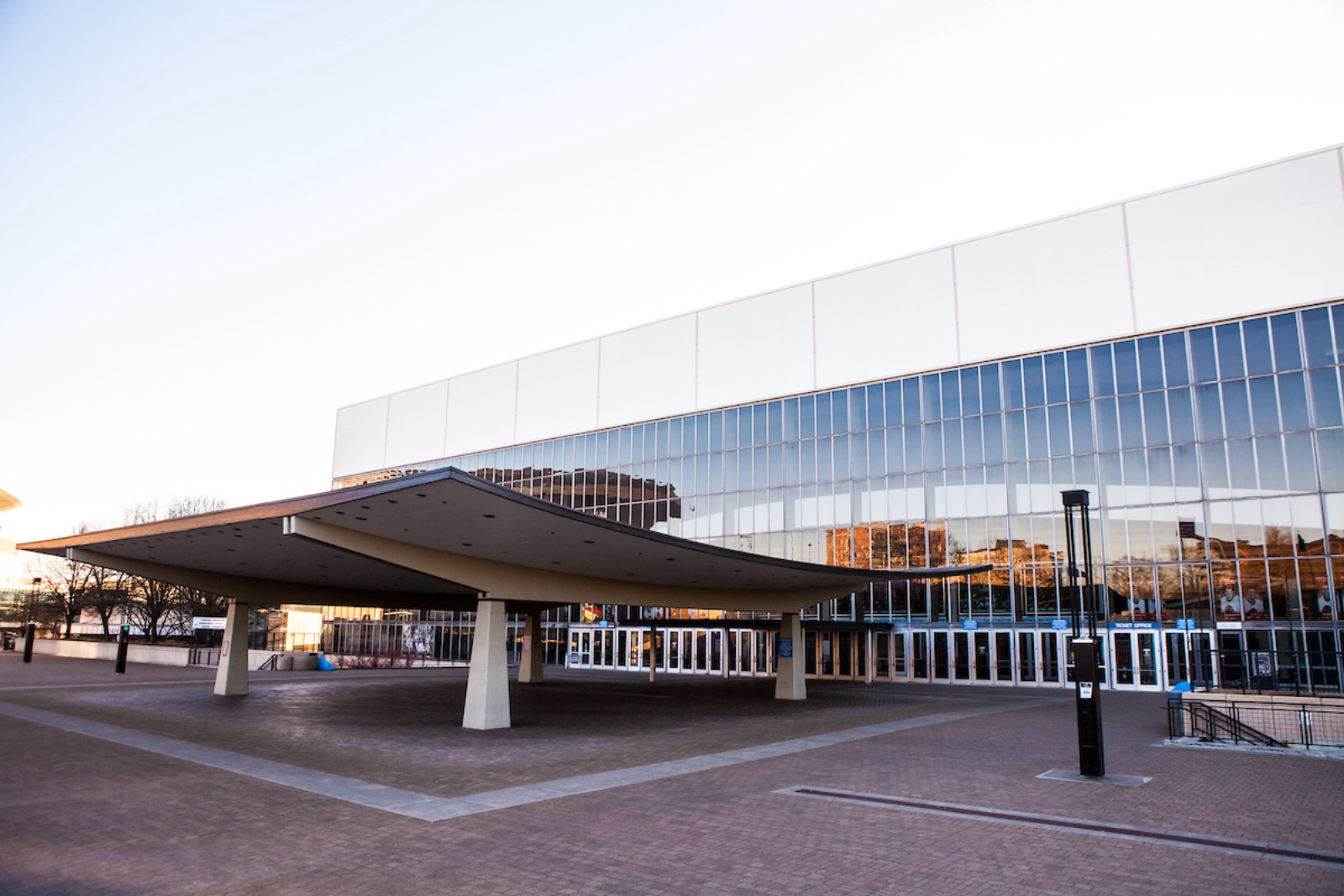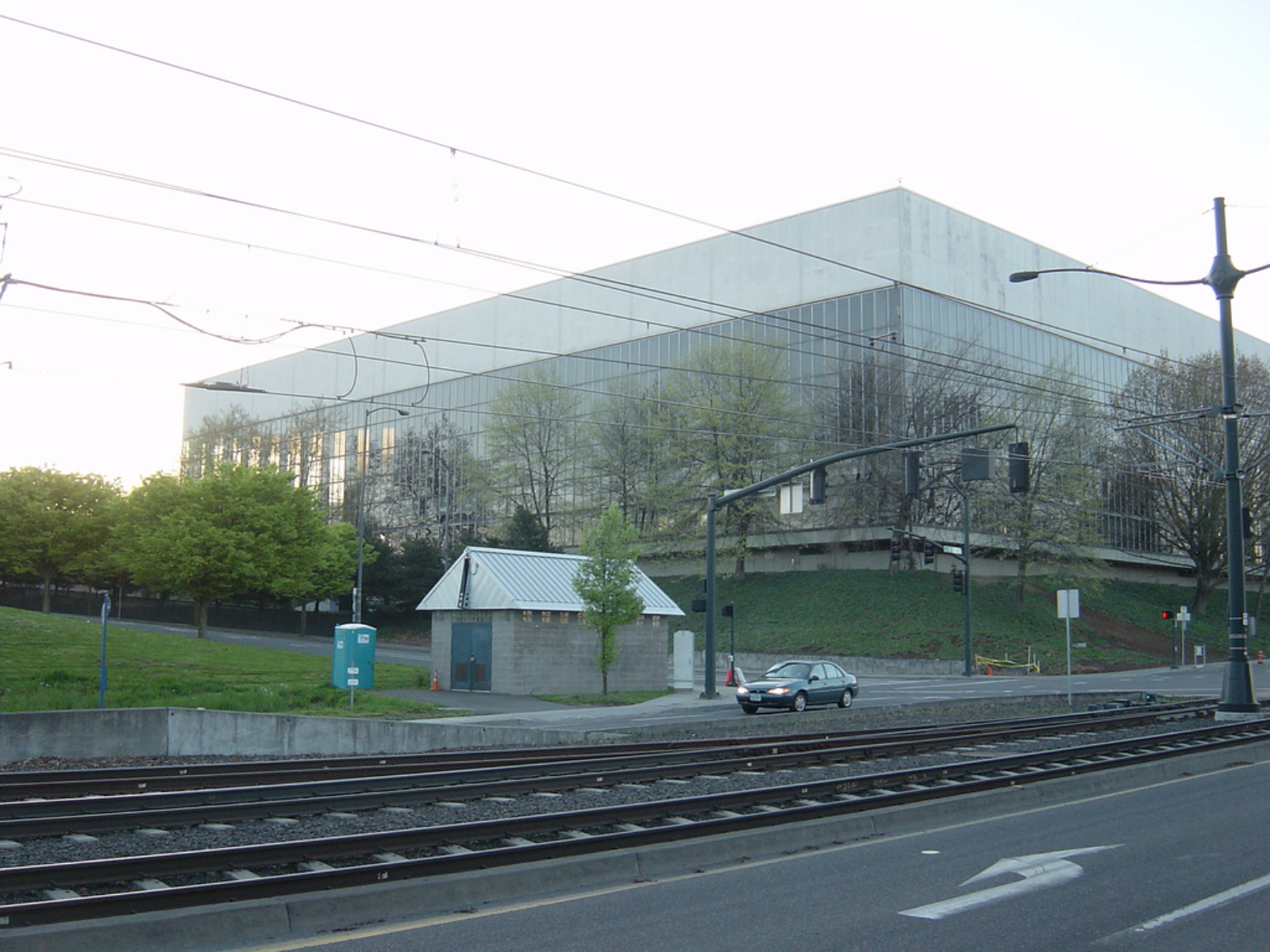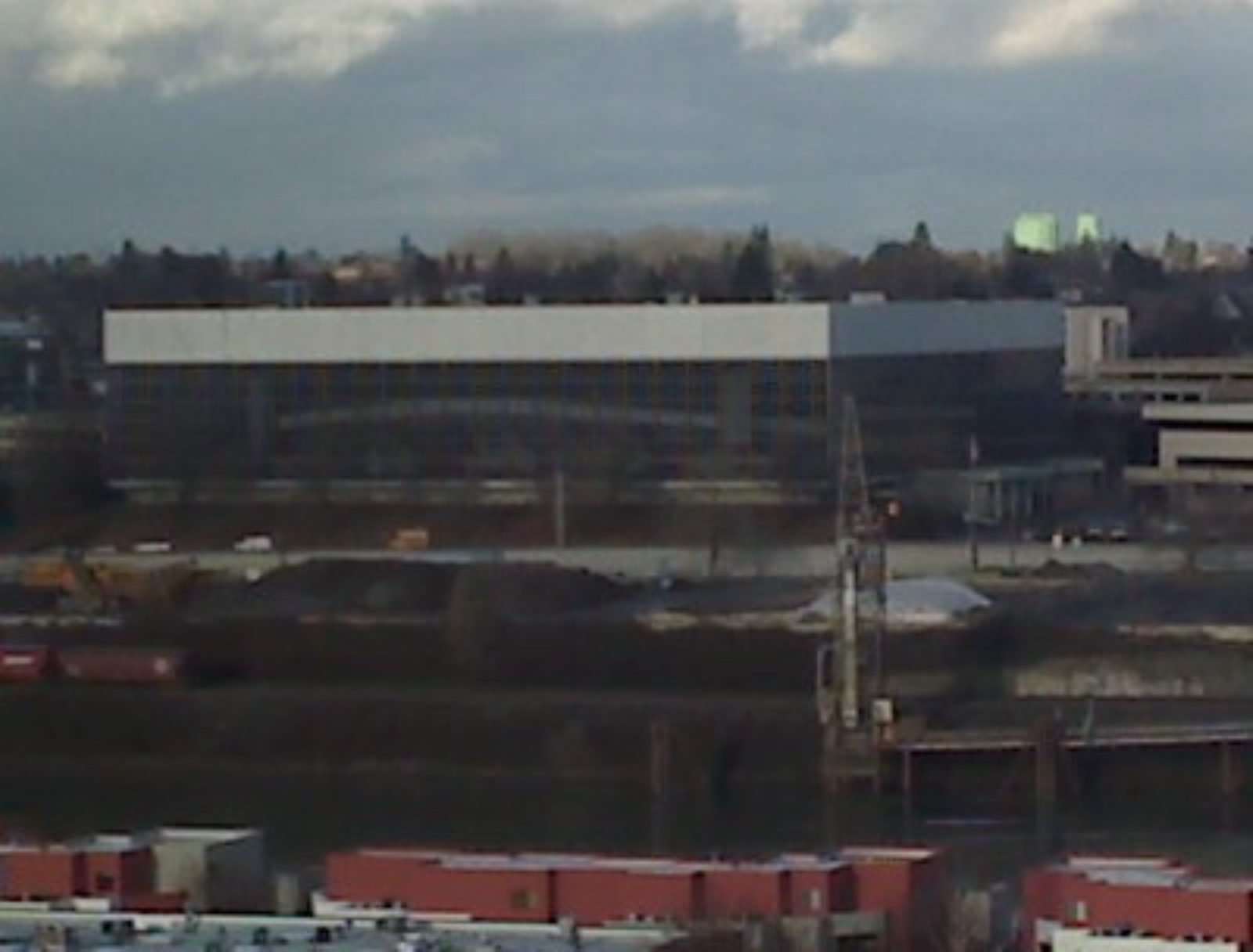Site overview
Memorial Coliseum is located in a 30 acre area known as the Rose Quarter on the west bank of the Willamette River in downtown Portland. The building is an approximately 360 x 85 foot cube sheathed in a dark-tinted glass curtain wall topped by a fascia band. Breaking the rigid geometry of the exterior is a free-standing, white entrance canopy with a gently up-curving roof supported by four tapered columns. On the interior is a roughly circular, white seating bowl surrounding an oval main floor. The building fits into architecture firm SOM’s national body of work; however, it is also unusual in being an an early application of the firm's signature Modernist style of the period to a rather unlikely building type, the sports and multipurpose venue.







