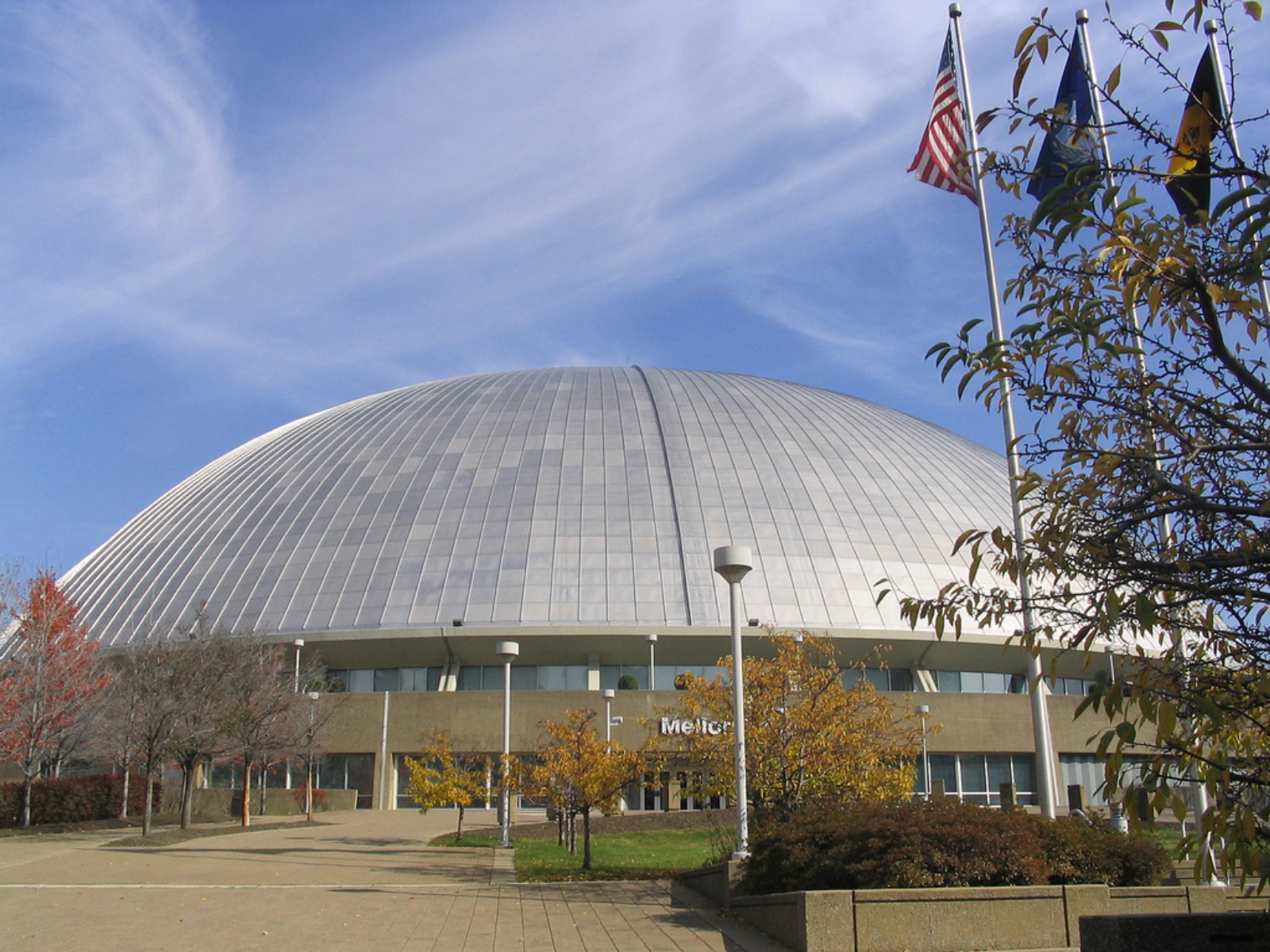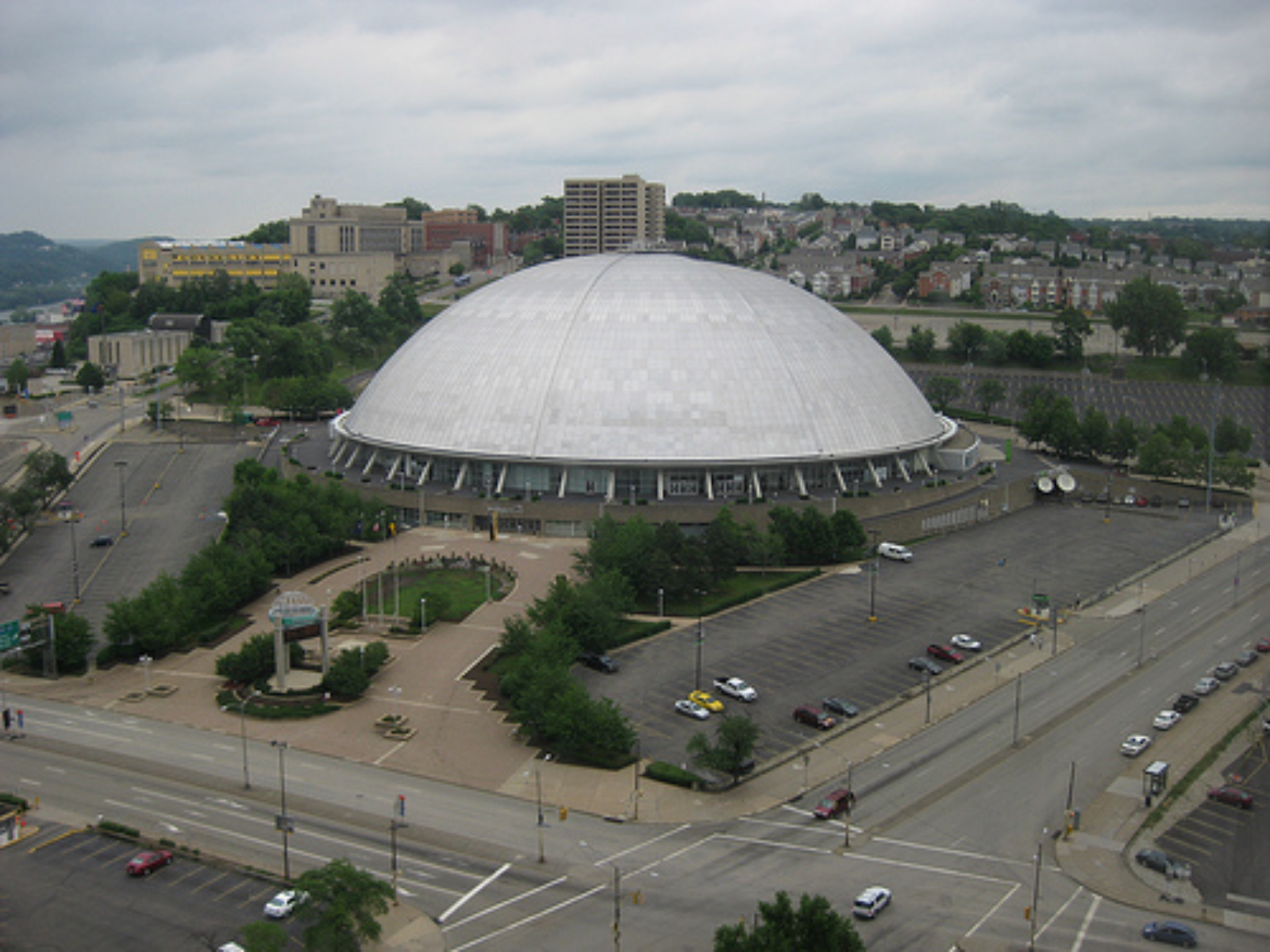Site overview
At the time of its completion, Pittsburgh’s Mellon Arena was hailed as an engineering marvel. No freestanding retractable steel dome had ever been attempted in America and for years, the Mellon Arena stood as the only extant example. Widely published in a number of architectural as well as engineering journals and periodicals, the building received great acclaim for both its design and its versatility of use. The arena served as a model upon which a great number of retractable roof stadia were modeled; one of the more recent and closely linked examples being the Fukuoka Dome in Fukuoka, Japan. Although regarded as an engineering masterwork, the Arena was demolished in 2011.




