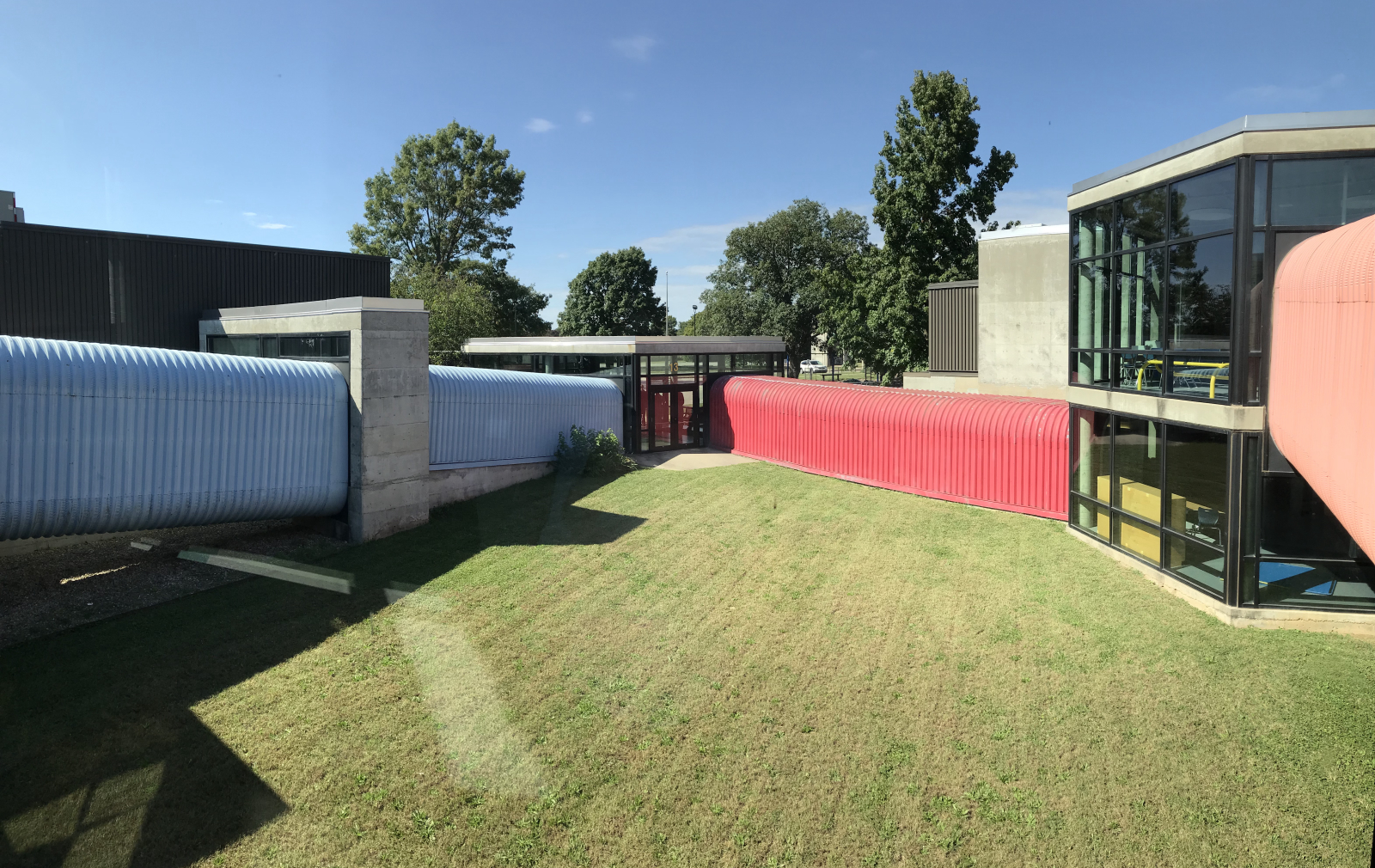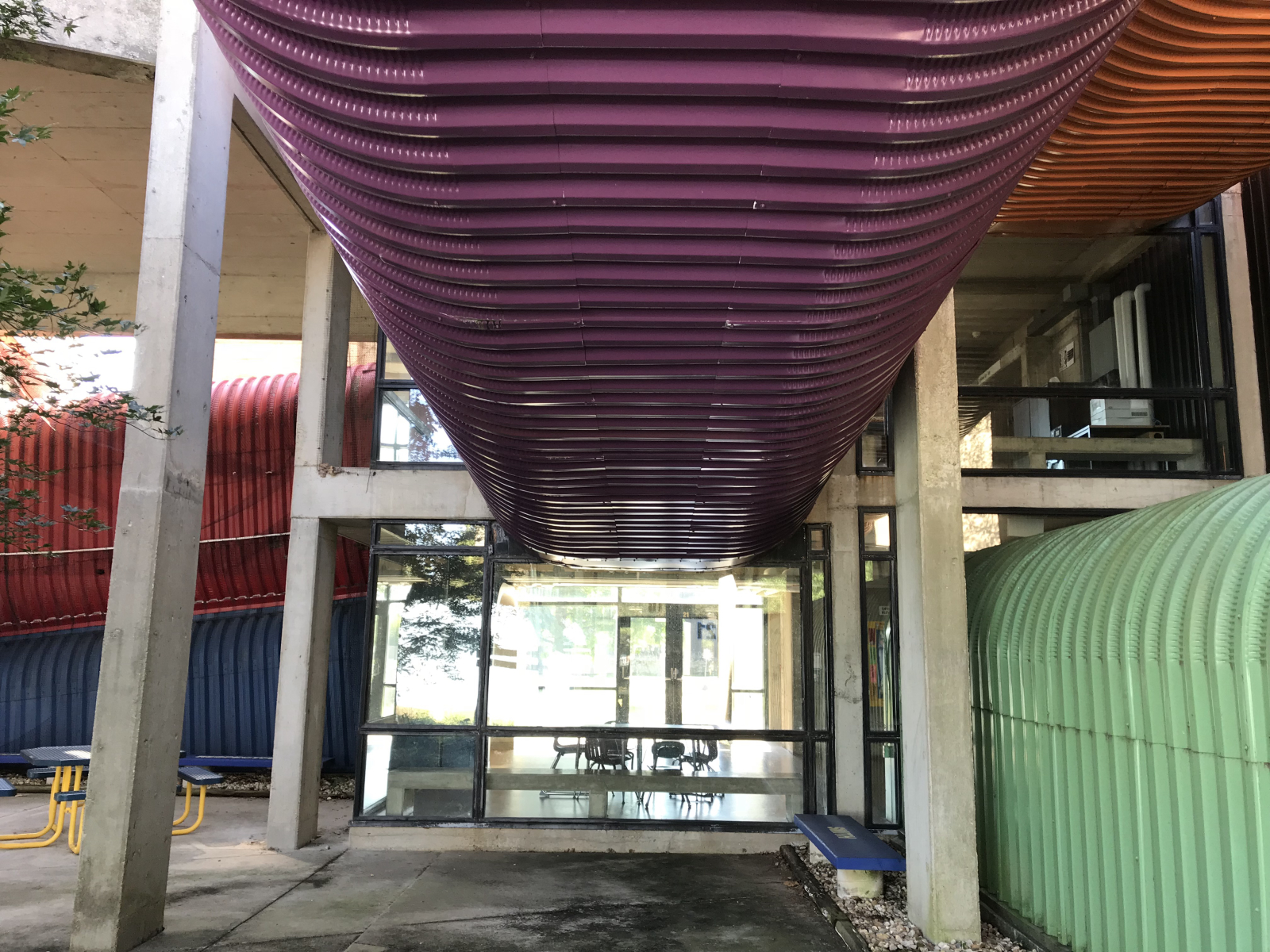Site overview
The L. Frances Smith Elementary School in Columbus, Indiana, is of the same vintage as the Mummers [Stage Center] Theater. It draws from the same derivations - philosophic, technologic, and social climate. The new architectural vocabulary expressed in these two buildings were some four years in the making. These two buildings are similar in plan only in that both are nodal organizations; both centrifugal or explosive in disposition of their parts. Both are built with clear distinction between heavy concrete and lightweight, brightly-colored, sheet metal. In the school building the classrooms were designed to be prefabricated, radiating out from a central court, to which a number of classrooms could later be added and, in fact, were in 1995. The three new wings of classrooms were united at the top with a library, sheltering a play area below. The brightly colored metal circulation tubes meet at glass-encased nodes, from which views are provided for the children in kaleidoscopic effects. The tubes are carpeted on floors, walls, and ceiling, so as to give children the sensation of being “extruded.” (John M. Johansen, FAIA, official website)





