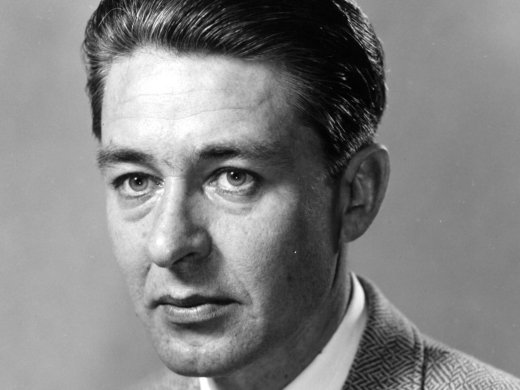Primary classification
Recreation (REC)
Terms of protection
National Register of Historic Places, April 11, 1973
Designations
U.S. National Register of Historic Places, listed on April 11, 1973
Author(s)
Gary Koll | | 9/2004
How to Visit
On view at the North Carolina State Fairgrounds
Location
1025 Blue Ridge RoadRaleigh, NC, 27607
Country
US
Case Study House No. 21
Lorem ipsum dolor
Other designers
Architects: Matthew Nowicki, William Henry DeitrickStructural engineer: Fred N. Severud. Severud, Elsted & Krueger


