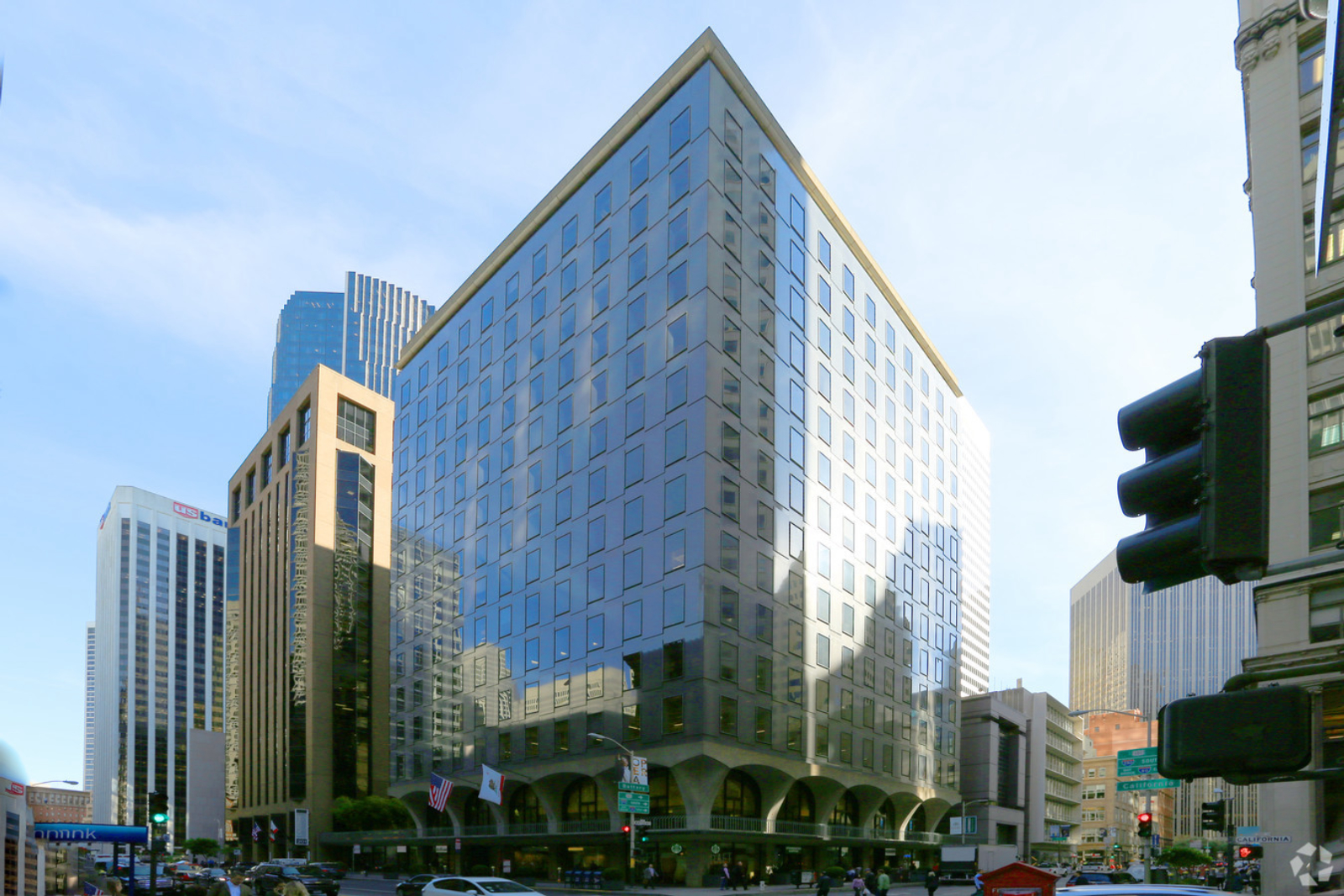How to Visit
Private commercial building
Location
255 California StreetSan Francisco, CA, 94104
Country
US
Case Study House No. 21
Lorem ipsum dolor
Designer(s)

Skidmore Owings & Merrill (SOM)
Other designers
Skidmore, Owings and Merrill, architectLawrence Halprin, landscape architect

