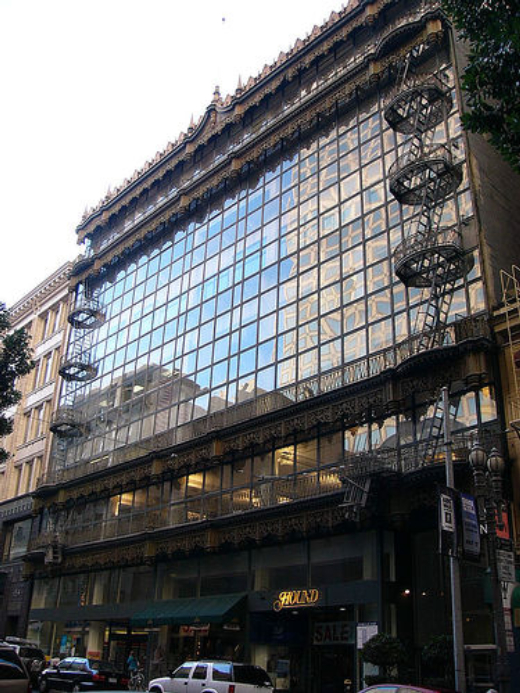Primary classification
Commercial (COM)
Terms of protection
National Register of Historic Places, San Francisco Landmark
Designations
U.S. National Register of Historic Places, listed on November 19, 1971 | San Francisco Landmark #37, designated April 4, 1971
Author(s)
| | 2/1997
| | 6/1998
How to Visit
AIA-SF headquarters: see schedule for public programs and events
Location
130 Sutter StreetSan Francisco, CA, 94104
Country
US
Case Study House No. 21
Lorem ipsum dolor
Designer(s)

Willis Polk
Architect
Other designers
Willis Polk, architect

