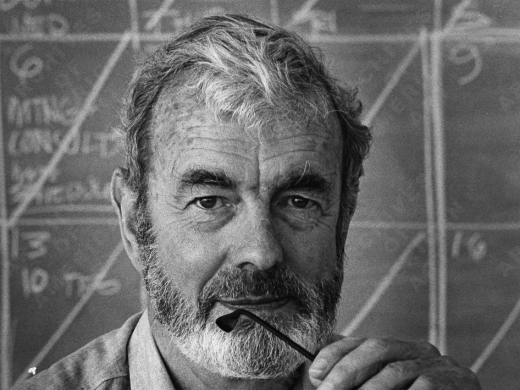Site overview
The starkly modern form of the Goldman House is relieved with vernacular expressions: vertical barn-like siding and large windows with delicate mullions. The house occupies a corner site at Washington Street and Spruce Street, which descends dramatically toward San Francisco Bay. Composed of a straightforward L-shaped form, the house embraces an exterior court, setting up sophisticated indoor/outdoor relationships on both intimate and grand scales. Entry from Washington Street is formalized with an colonnade carved out of the lower level of the primary volume that flanks the brick-paved garden court. The entry procession concludes with an expansively glazed double-height entrance and stair hall at the back of the court. The living areas beyond are positioned to confront the Bay view to the North. The integration of building and site embraces environmental and historic elements. The exterior court and expansive glazing intertwines house and garden, while the building is founded, in part, on brick retaining walls, a vestige of an earlier house built on this site in the middle of the 19th century.



