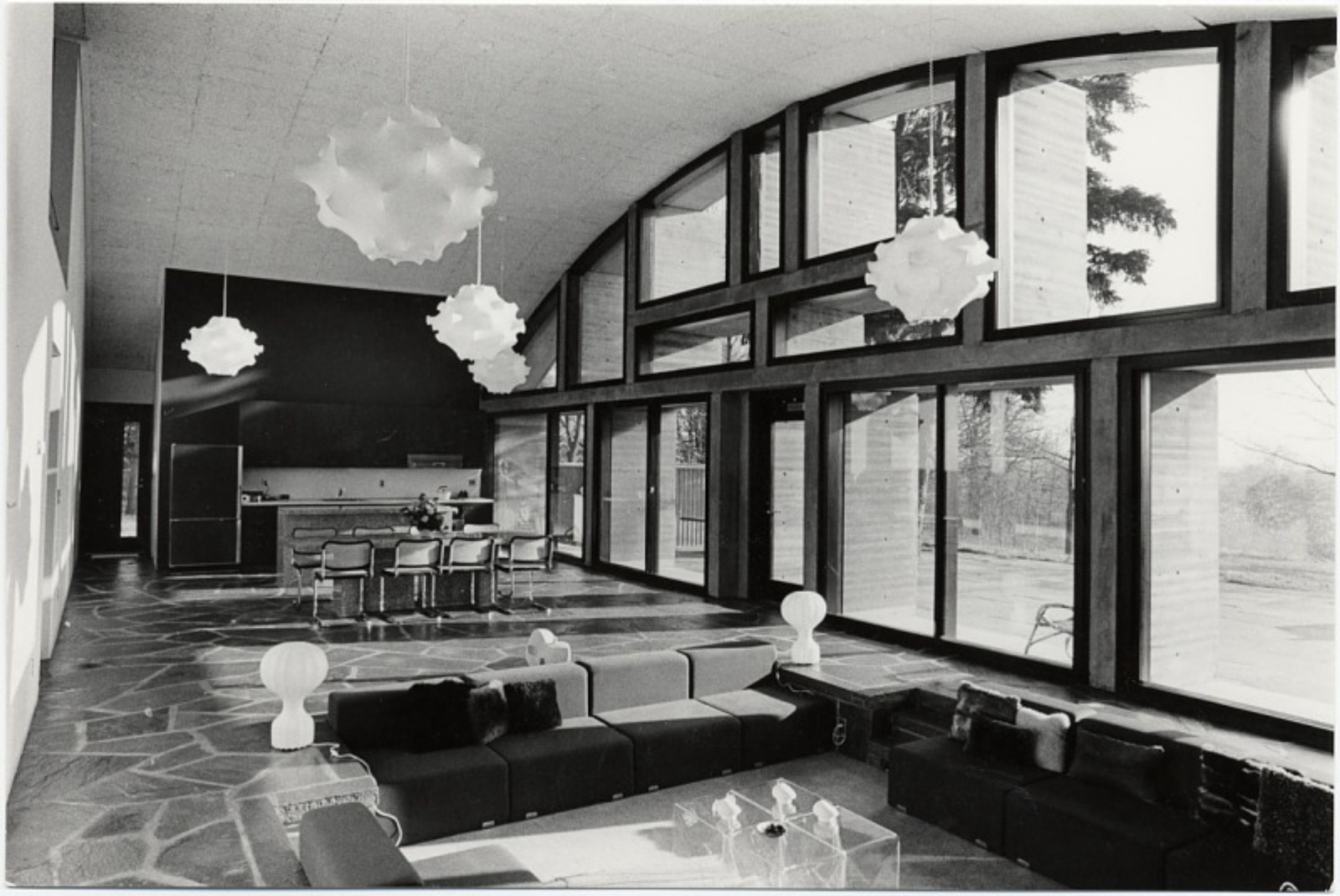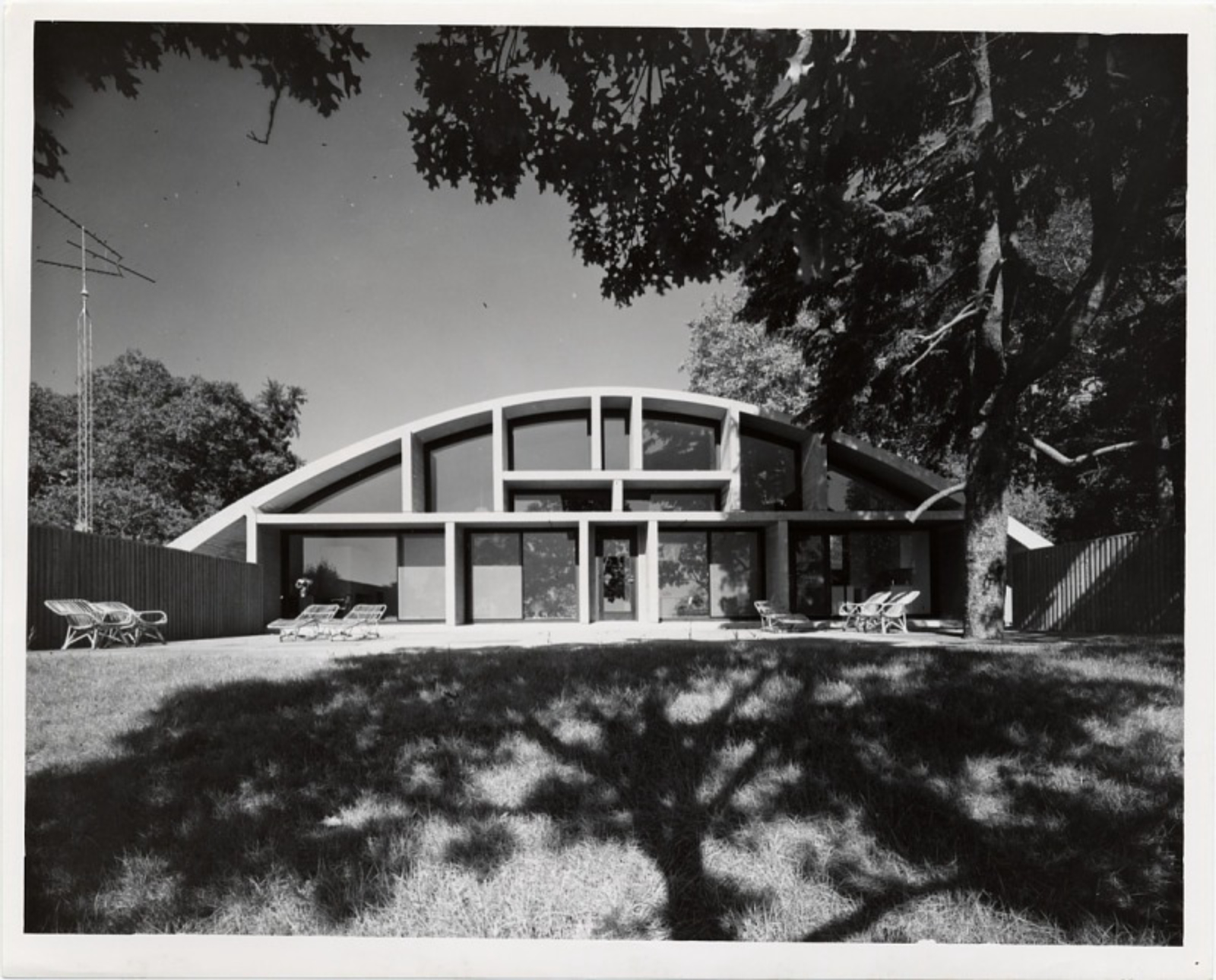How to Visit
Private residence
Location
339 Ocean AvenueLawrence, NY, 11559
Country
USA
Case Study House No. 21
Lorem ipsum dolor
Other designers
Herbert Beckhard

Geller House II, Lawrence, New York. Marcel Breuer and Herbert Beckhard, architects.
Ben Schnall. Geller House II, Lawrence, New York. Marcel Breuer and Herbert Beckhard, architects. Ben Schnall, photographer, between 1959 and 1969. Marcel Breuer papers, 1920-1986. Archives of American Art, Smithsonian Institution.

Photograph taken by Ben Schnall of the south elevation of Geller House II, Lawrence, Long Island, New York, taken between 1959 and 1969. Marcel Breuer and Herbert Beckhard, architects.
Ben Schnall. Geller House II, Lawrence, New York. Marcel Breuer and Herbert Beckhard, architects. Ben Schnall, photographer, between 1959 and 1969. Marcel Breuer papers, 1920-1986. Archives of American Art, Smithsonian Institution.
Private residence


Geller House II, Lawrence, New York. Marcel Breuer and Herbert Beckhard, architects.
Ben Schnall. Geller House II, Lawrence, New York. Marcel Breuer and Herbert Beckhard, architects. Ben Schnall, photographer, between 1959 and 1969. Marcel Breuer papers, 1920-1986. Archives of American Art, Smithsonian Institution.

Photograph taken by Ben Schnall of the south elevation of Geller House II, Lawrence, Long Island, New York, taken between 1959 and 1969. Marcel Breuer and Herbert Beckhard, architects.
Ben Schnall. Geller House II, Lawrence, New York. Marcel Breuer and Herbert Beckhard, architects. Ben Schnall, photographer, between 1959 and 1969. Marcel Breuer papers, 1920-1986. Archives of American Art, Smithsonian Institution.
Herbert Beckhard
March 1967
1969
Hyman, Isabelle, 2001, Marcel Breuer, Architect, the Career and the Buildings, Harry N. Abrams, New York.