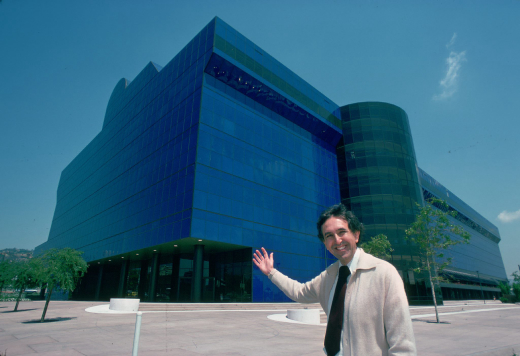Location
Vassar College
124 Raymond Ave.Poughkeepsie, NY, 12604

Case Study House No. 21
Lorem ipsum dolor
Designer(s)

Eero Saarinen
Architect
Nationality
American, Finnish

Cesar Pelli
Architect
Nationality
Argentine
Other designers
Leonard Parker



American, Finnish

Argentine
Leonard Parker
1954
1958
Commission Brief – Sarah Gibson Blanding, the first female president of Vassar College, supported bringing modernism to the Gothic, traditional campus and in 1954 commissioned Eero Saarinen to develop a master plan for the north end of the campus.
Design Brief – Saarinen’s master plan proposed to enclose Noyes Circle, a historic grassy area that was typically used for exercise, with two crescent shaped residential buildings however, only one was built. The cost of one building was double the estimated cost of the project, but still helped to bring new life to this historic site on campus.
Restoration- While Cesar Pelli was at Vassar College after being commissioned to design the Frances Lehman Loeb Art Center (completed in 1993) he recommended a Minneapolis based architect named Leonard Parker to Frances Fergusson, the president of the school, to undertake the restoration project. Parker previously worked with Saarinen at his office in Bloomfield Hills, Michigan and was actually a designer on the dorm under the direction of Saarinen. Parker found a 1956 book at the Saarinen archives that documented the original fabrics, finishes, and materials. The new furniture was placed, very close, if not exactly where it was originally intended. The restoration of the lounge area cost $150,000 and the rest of the building went through a complete overhaul including a new roof and new student rooms.
Student Residence
Good
The Noyes House, completed in 1958, is the last residential building built on campus. It is a four story, poured-in-place concrete structure with projecting window bays and vertical brick piers placed between. The window bays are reminiscent of the Gothic style that exists among the rest of the buildings on campus.
One of the most memorable spaces in the building is the Jetsons’ Lounge, originally called the Passion Pit. This is a sunken, circular seating area depressed into the floor slab where over the years has been used as a performance space. This feature is something that previously appeared in another Saarinen design, the Miller House in Columbus, Indiana. The Jestons’ Lounge is surrounded by Saarinen’s Tulip Pedestal Series produced by Knoll Associates in 1956.
"About Noyes." Noyes House. Accessed July 18, 2017. https://vsa.vassar.edu/orgs/noyes/about/.
Louie, Elaine. "CURRENTS: RESTORATION; Saarinen's Classic Vassar Dorm Is 50's New Again." New York Times, January 25, 2001, Home & Garden sec. Accessed August 3, 2017. http://www.nytimes.com/2001/01/25/garden/currents-restoration-saarinen-s-classic-vassar-dorm-is-50-s-new-again.html.
Van Legan, Karen, and Lisa Reilly. "The Campus Guide: Vassar College Architectural Tour." Emma Hartman Noyes House - Vassar College. 2008. Accessed July 18, 2017. http://www.vassar.edu/headlines/2008/080417-noyes-house.html
Villarreal, Ignacio. Newly Restored Model of Eero Saarinen's Design for Vassar's Emma Hartman Noyes House. Accessed August 3, 2017. http://artdaily.com/news/30901/Newly-Restored-Model-of-Eero-Saarinen-s-Design-for-Vassar-s-Emma-Hartman-Noyes-House#.WZ3BXJOGNZ1.