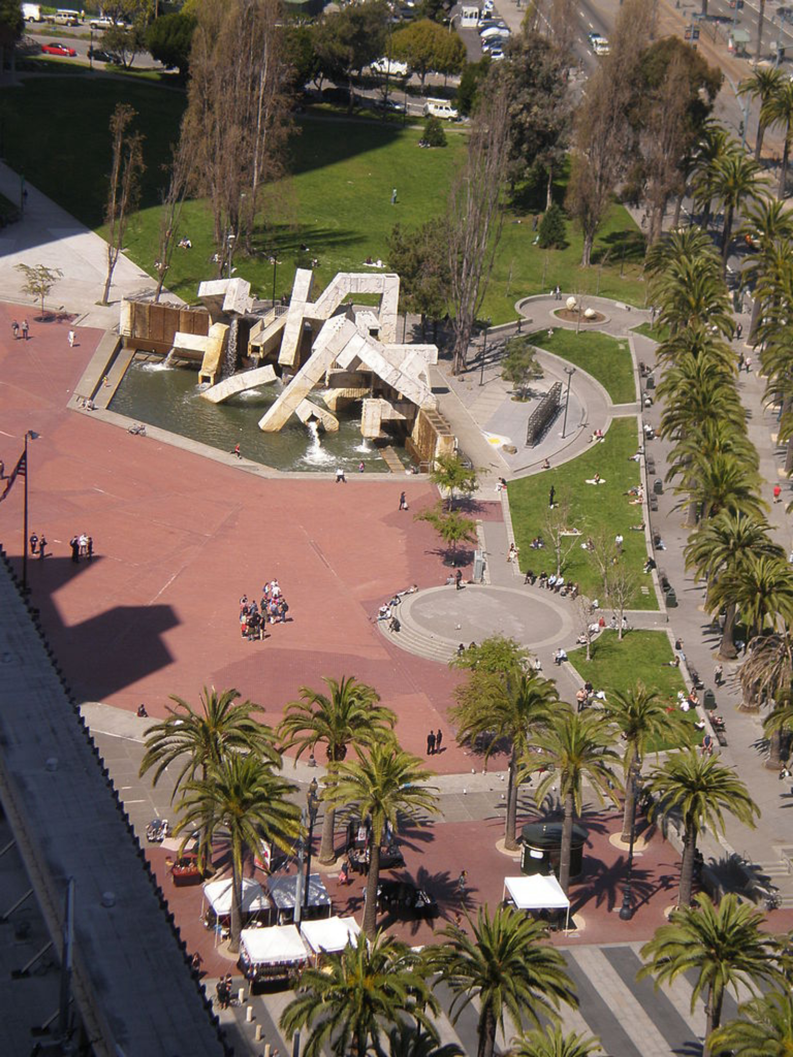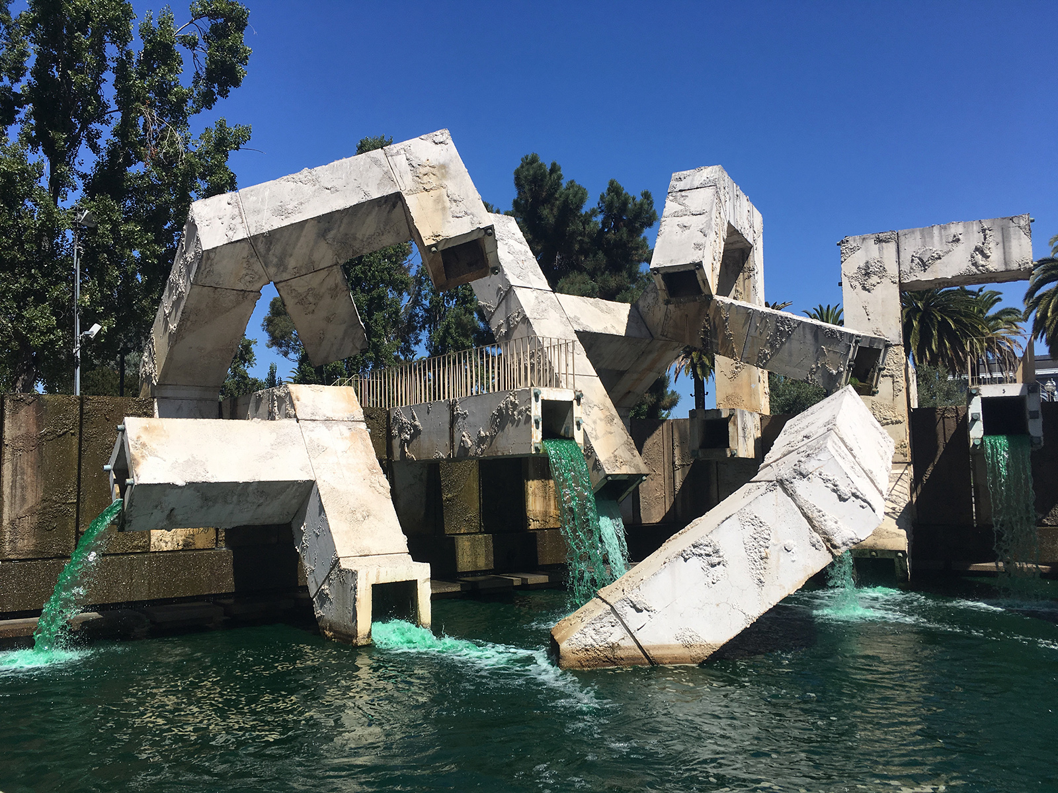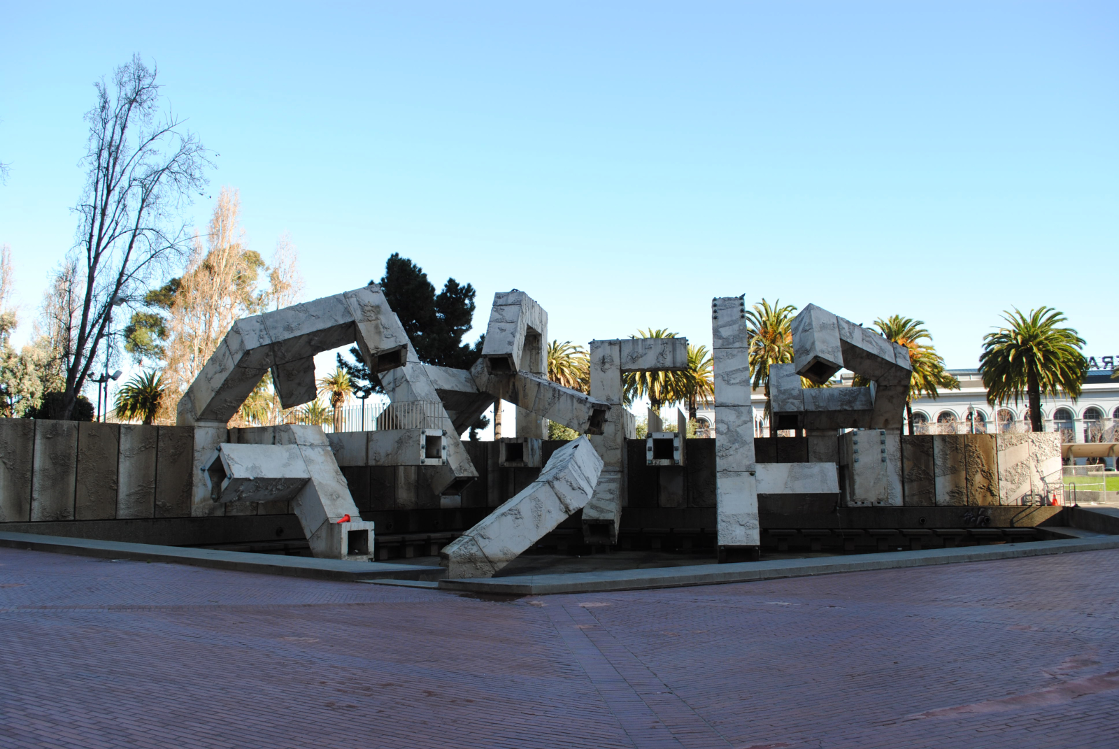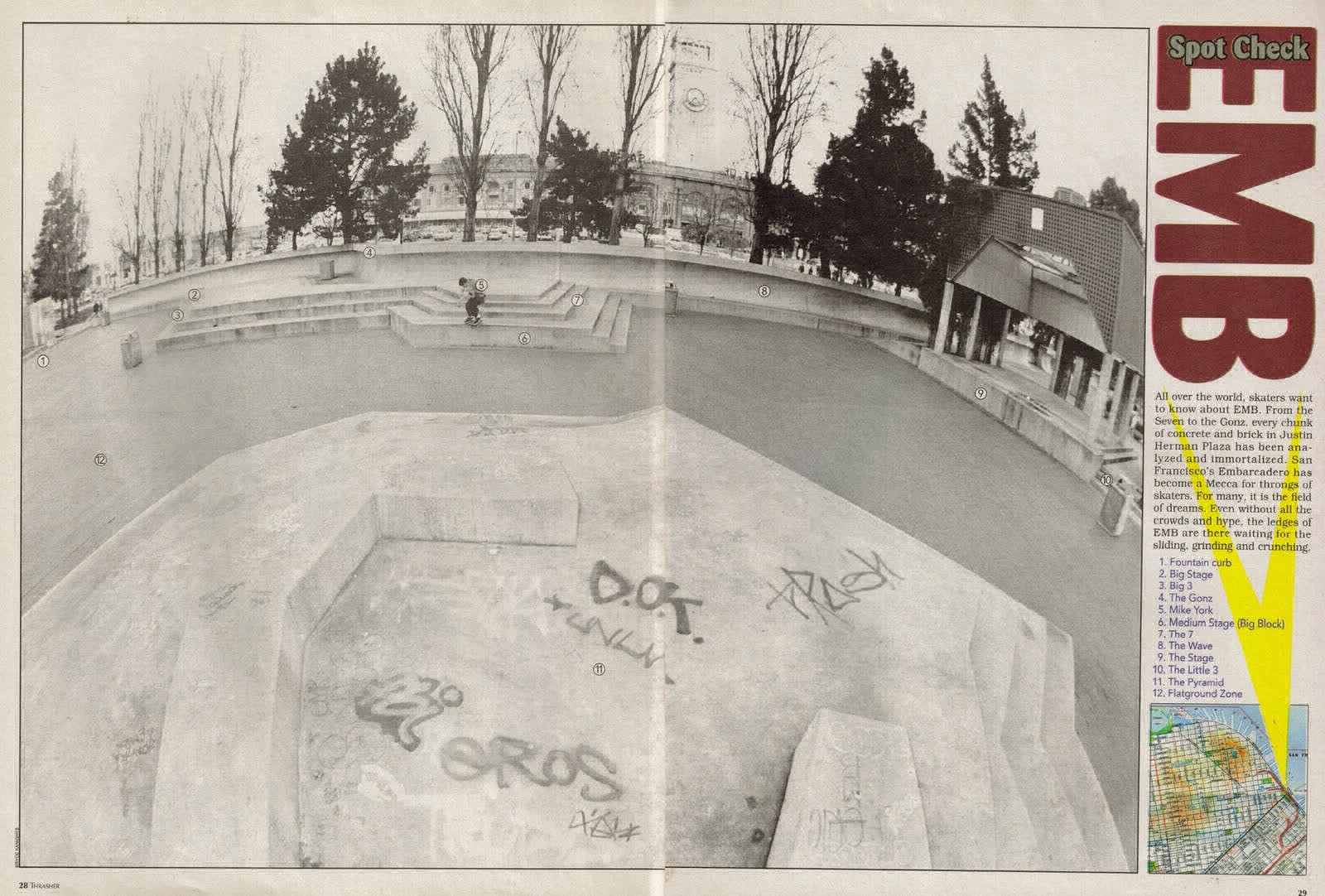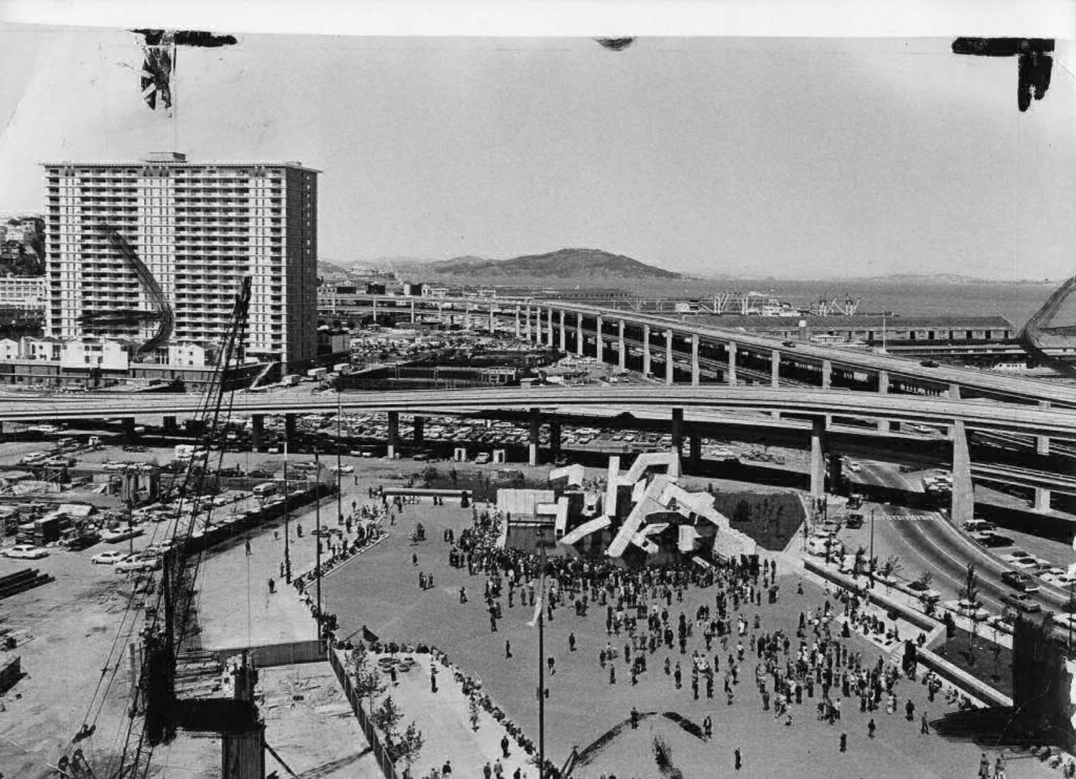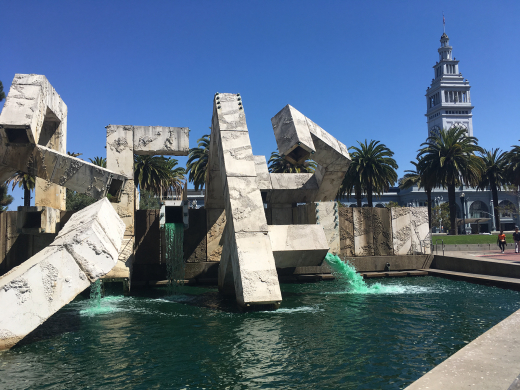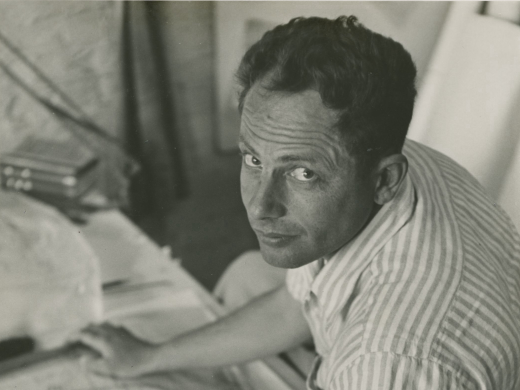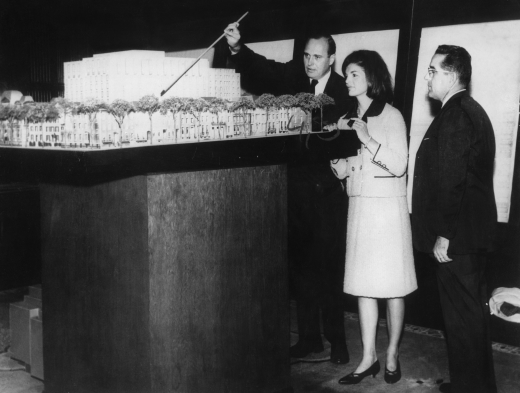Primary classification
Secondary classification
Terms of protection
July 2025: The site is currently under threat. The Docomomo US/Northern California chapter has been advocating for its preservation. Read more here.
How to Visit
Open to the public
Location
Market St & Steuart StSan Francisco, CA

Case Study House No. 21
Lorem ipsum dolor
Other designers
Mario J. Ciampi

