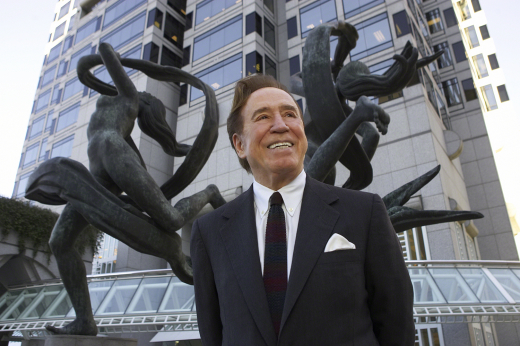Site overview
The Embarcadero Center was the biggest single downtown development in any American city since the construction of the Rockefeller Center in New York City. John Portman’s Peachtree Center in Atlanta, Georgia (started in the early 1960’s) established the concepts and architectural prototypes for the Embarcadero Center project. The Embarcadero Center features timeless modern details, including precast concrete facades and tile paving, with plants, fountains, and art throughout. Key to Portman’s proposal was his ‘coordinate unit’ concept, which creates a series of interconnected spaces and blocks, with retail and office uses brought above the street level. The floor tile pattern, created by Heath tile, unites and unifies the 5 block area. The trailing, spilling plants at the vertical openings emphasize the interconnectedness of the levels as well. The spaces are also filled out with mass plantings of low ground cover and bay trees in planters. Low tubs with bright flowers are the only color used. The site is 8.5 acre, with 2.75 million square feet of construction and 200,000 square feet of open space. (Docomomo/NOCA)



