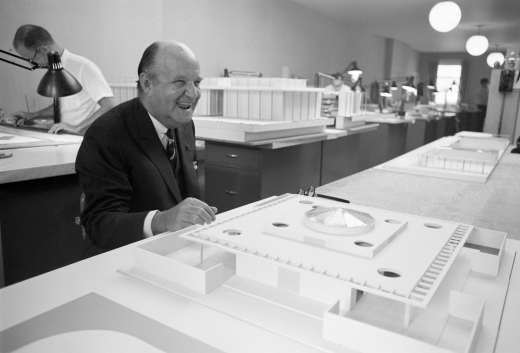Primary classification
Residential (RES)
Terms of protection
Located within the New York City Upper East Side Historic District, designated on May 19th, 1981. Façade easement donated December 18th, 2006 to the National Architectural Trust Inc.
Designations
Located within the New York City Upper East Side Historic District, designated on May 19th, 1981 | Façade easement donated to the National Architectural Trust Inc. on December 18, 2006
Author(s)
Benjamin Baccash | | 3/2/2009
How to Visit
Private residence
Location
130 East 64th St.New York City, NY, 10065-7307
Country
US
Case Study House No. 21
Lorem ipsum dolor
Other designers
James Edward Ware (1846 – 1918) / Edward Durrell Stone (1902 – 1978)


