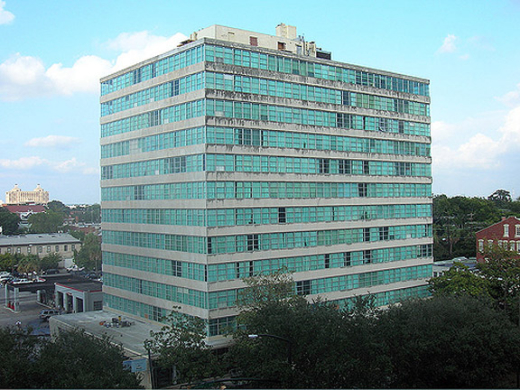Primary classification
Residential (RES)
Terms of protection
Listed as a contributing building to the Savannah Historic District, 2004
Designations
Located within the Savannah National Historic Landmark District, designated on November 13, 1966 | U.S. National Register of Historic Places, listed on October 16, 2013
Author(s)
Brandi L. Hayes | | 3/4/2010
How to Visit
Private residential building
Location
102 E. Liberty St.Savannah, GA, 31401
Country
US
Case Study House No. 21
Lorem ipsum dolor
Other designers
Architect(s): Cletus W. Bergen, William P. Bergen, AIA Architects. Construction: Byck-Worrell Construction Company

