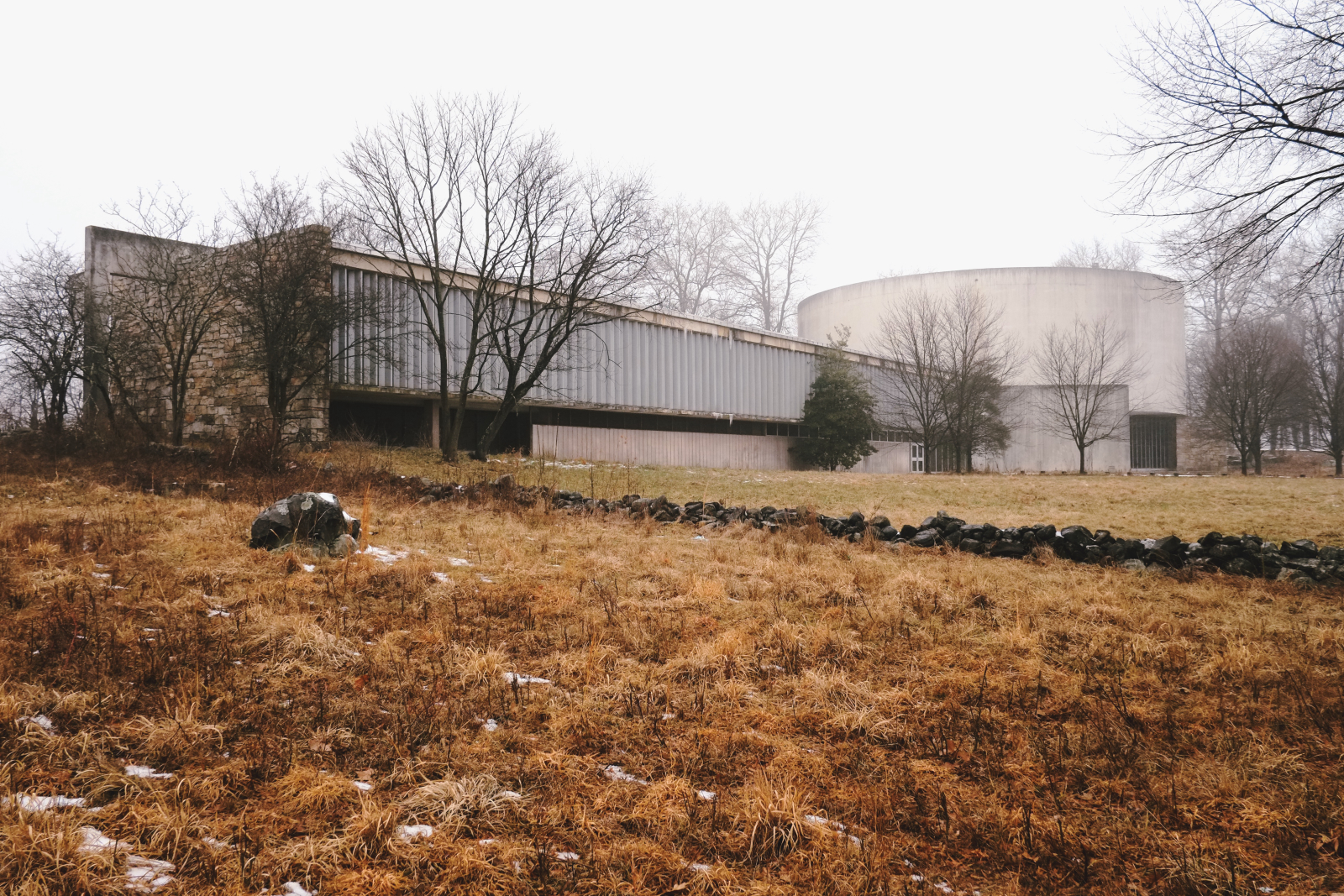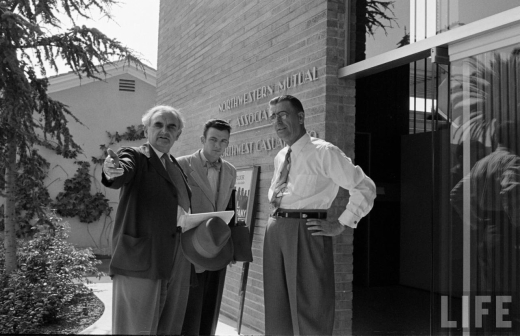Primary classification
Terms of protection
Author(s)
Location
125 Taneytown RoadCumberland Township (Gettysburg vicinity), PA, 17325
Country
US
Case Study House No. 21
Lorem ipsum dolor
Other designers
Architect(s): Neutra and Alexander (Richard J. Neutra and Robert E. Alexander)
Supervising architects: Dion Neutra and Thaddeus Longstreth
consulting engineer(s): Structural Engineers: Parker, Zehnder &. Associates
Mechanical Engineer: Boris Lemos
Electrical Engineers: Earl Holmberg and Associates
Building contractor(s): General Contractor: Orndorff Construction, Camp Hill/New Cumberland, Pennsylvania; Plumbing Contractor: Hirsch-Arkin-Pinehurst, Inc., Philadelphia, Pennsylvania; Electrical Contractor: Keystone Engineering Corporation; HVAC Contractor: Yorkaire Cooling and Heating


