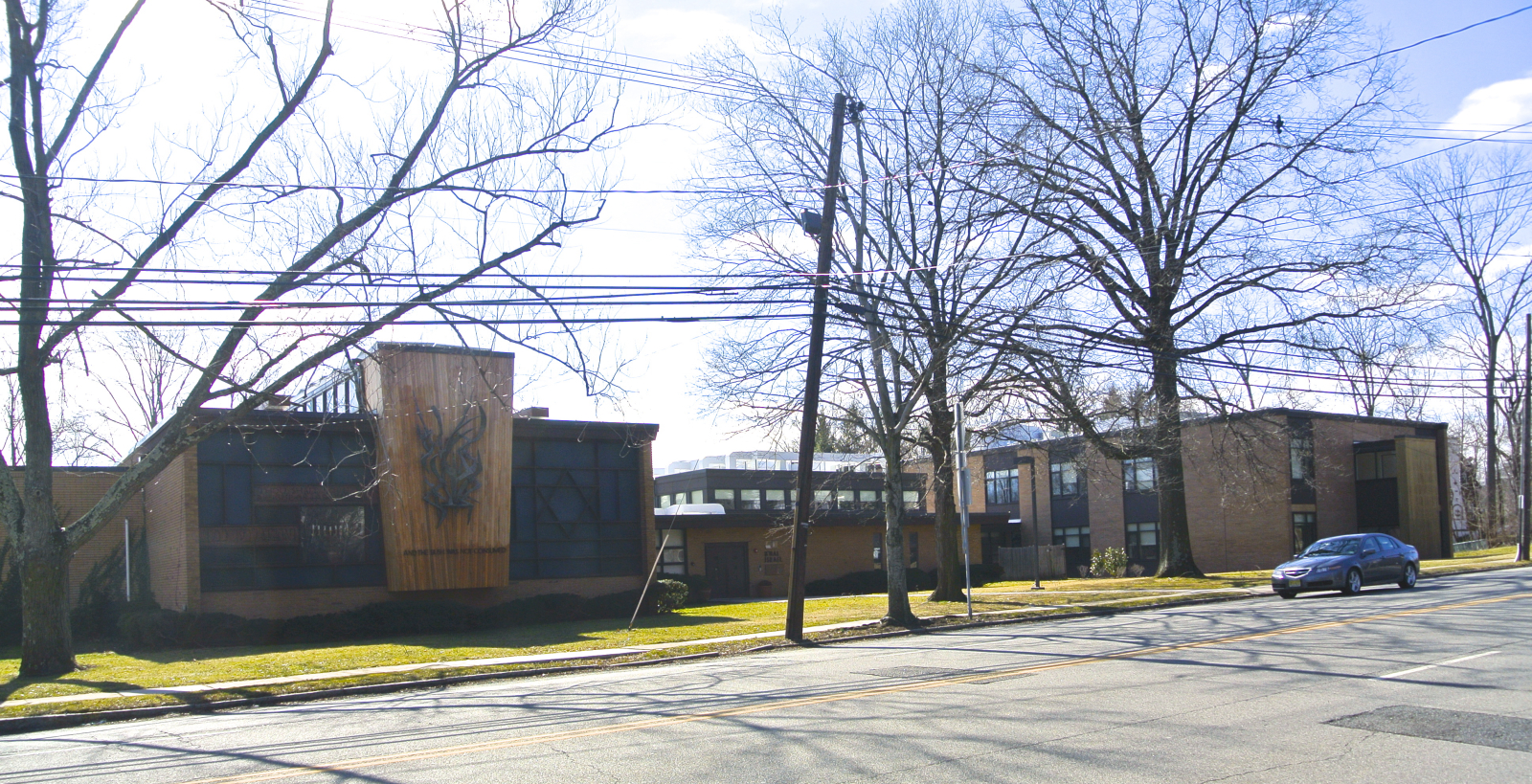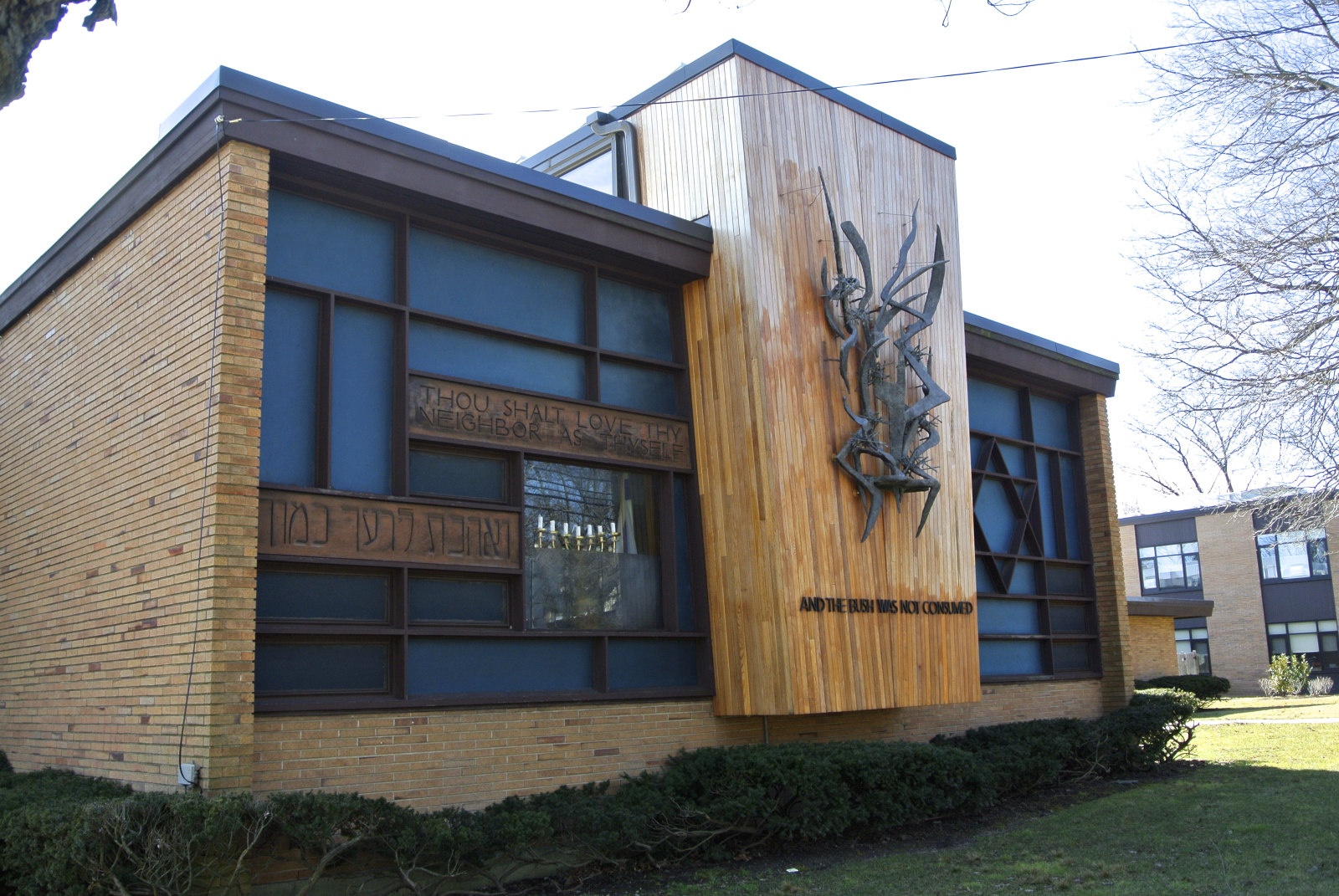Site overview
In 1948, Congregation B'nai Israel of Millburn, New Jersey, commissioned architect Percival Goodman to design a new synagogue to accommodate the area's growing Jewish congregation. The close-knit, open-minded community, in addition to the small size of the proposed structure, made this an ideal commission for Goodman, who had recently addressed the question of appropriate style for synagogues in his writing. The modest one-story Norman brick building brought these artistic matters to a manageable scale, and the proximity to New York City with its cosmopolitan influences enhanced the community's readiness to embrace something new. Goodman's decision to incorporate modern art pieces into the synagogue was integral to the design of the building, constituting a significant aspect of the architect's search for a modern language for synagogue construction.






