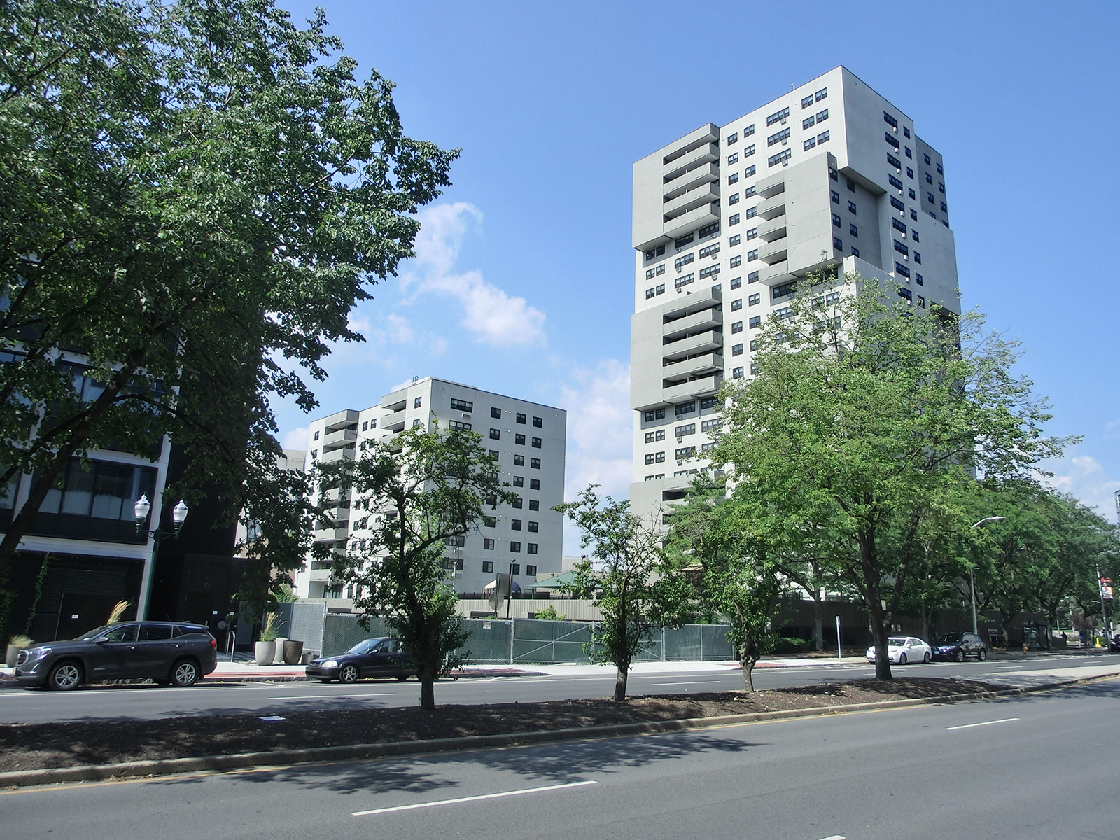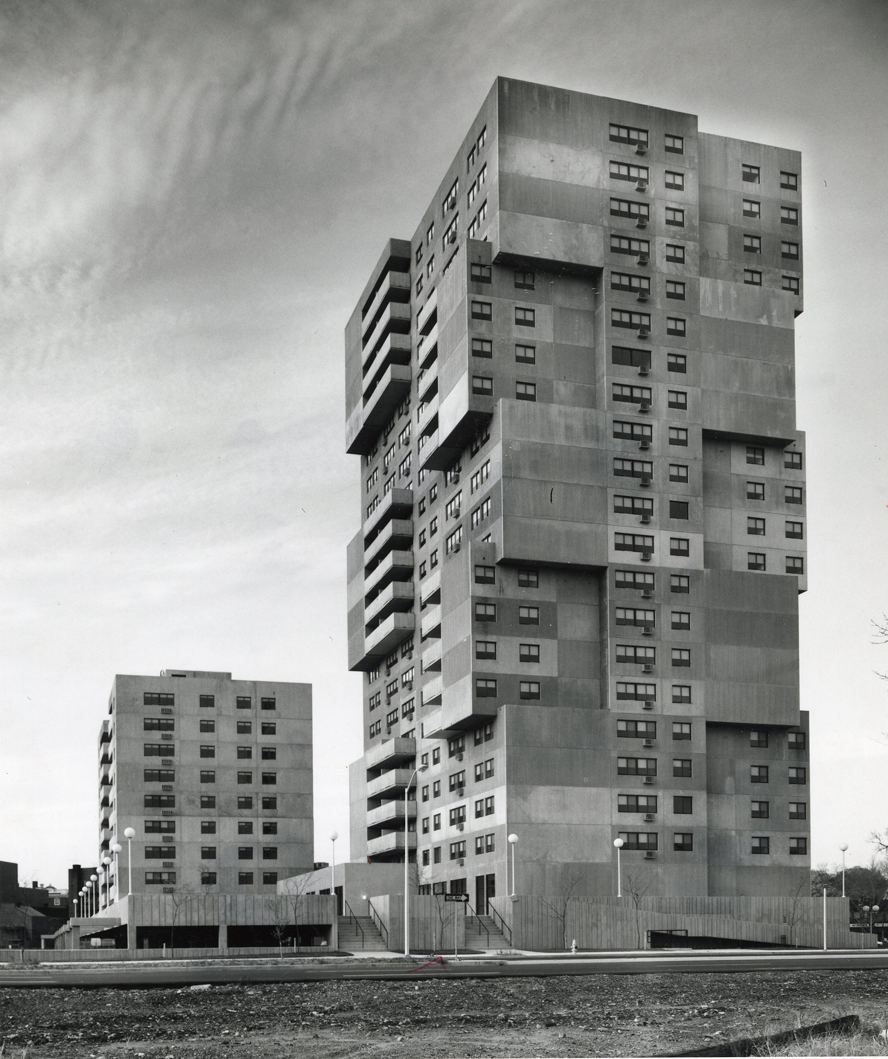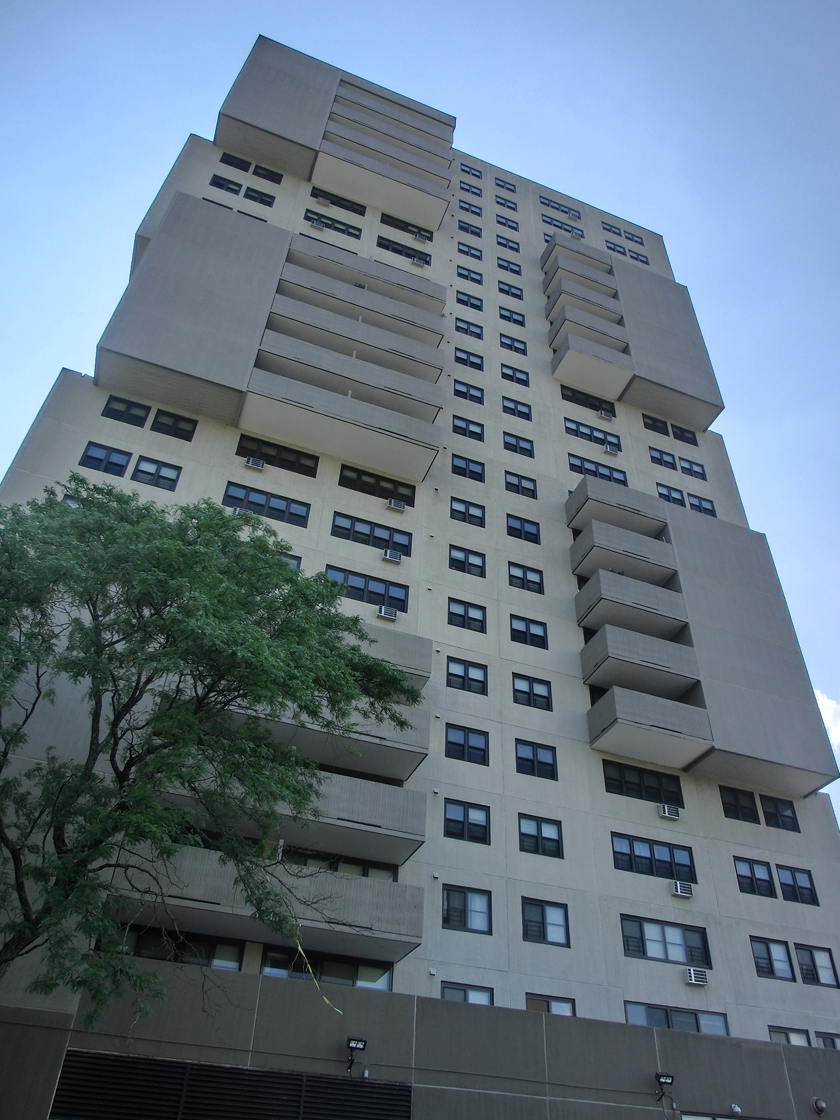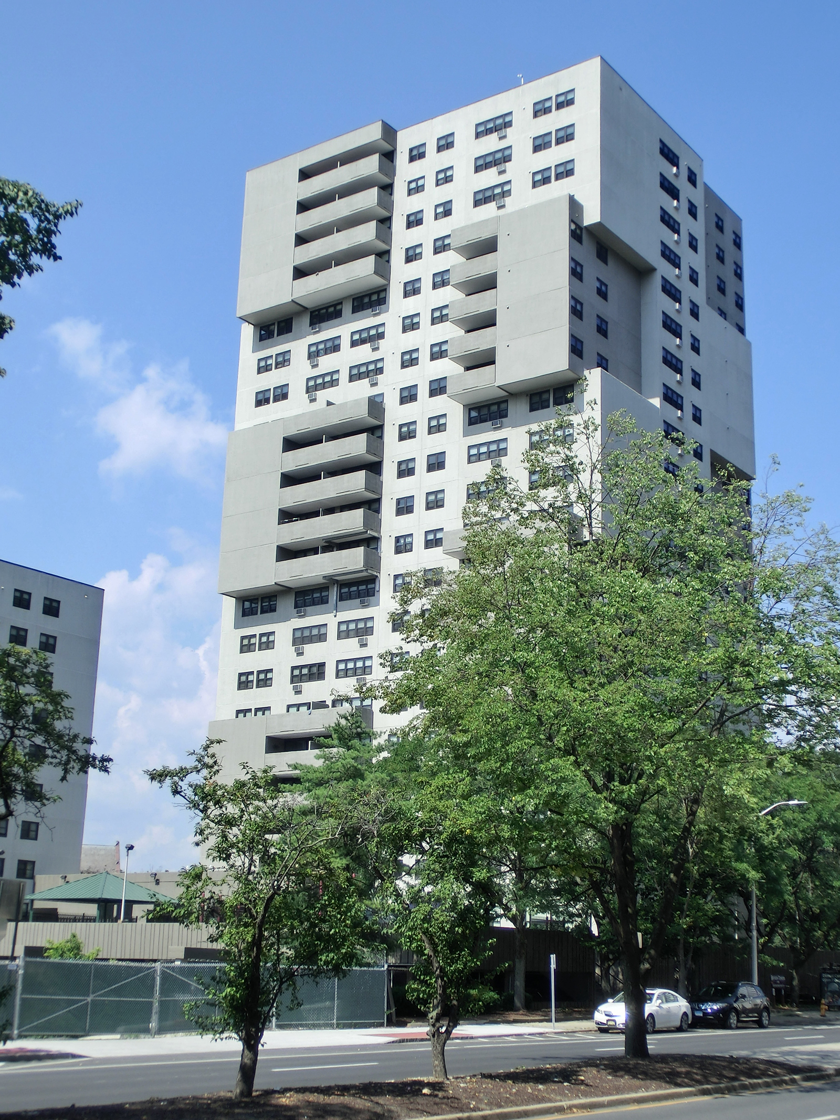Primary classification
Designations
No known designation. City of Stamford has no landmark designation process.
Author(s)
How to Visit
The site is fully visible to, but not accessible to, the public.
Location
300 Tresser BoulevardStamford, CT, 069011

Case Study House No. 21
Lorem ipsum dolor
Designer(s)
Robert L. Wilson
Architect
Robert L. Wilson, 1934-2009, was born in Tampa FL and earned an MS in architecture, urban design and planning from Columbia University. In 1975 he was a founder of the New York Coalition of Black Architects. In the American Institute of Architects, he served as President of the Connecticut Society of Architects and as national Vice President. Regarding required minority participation in the design of works under various public programs, Wilson refused to accept an inconspicuous minor role, and took on only commissions where his was the lead firm.
Other designers
James Evans (Associate Architect)







