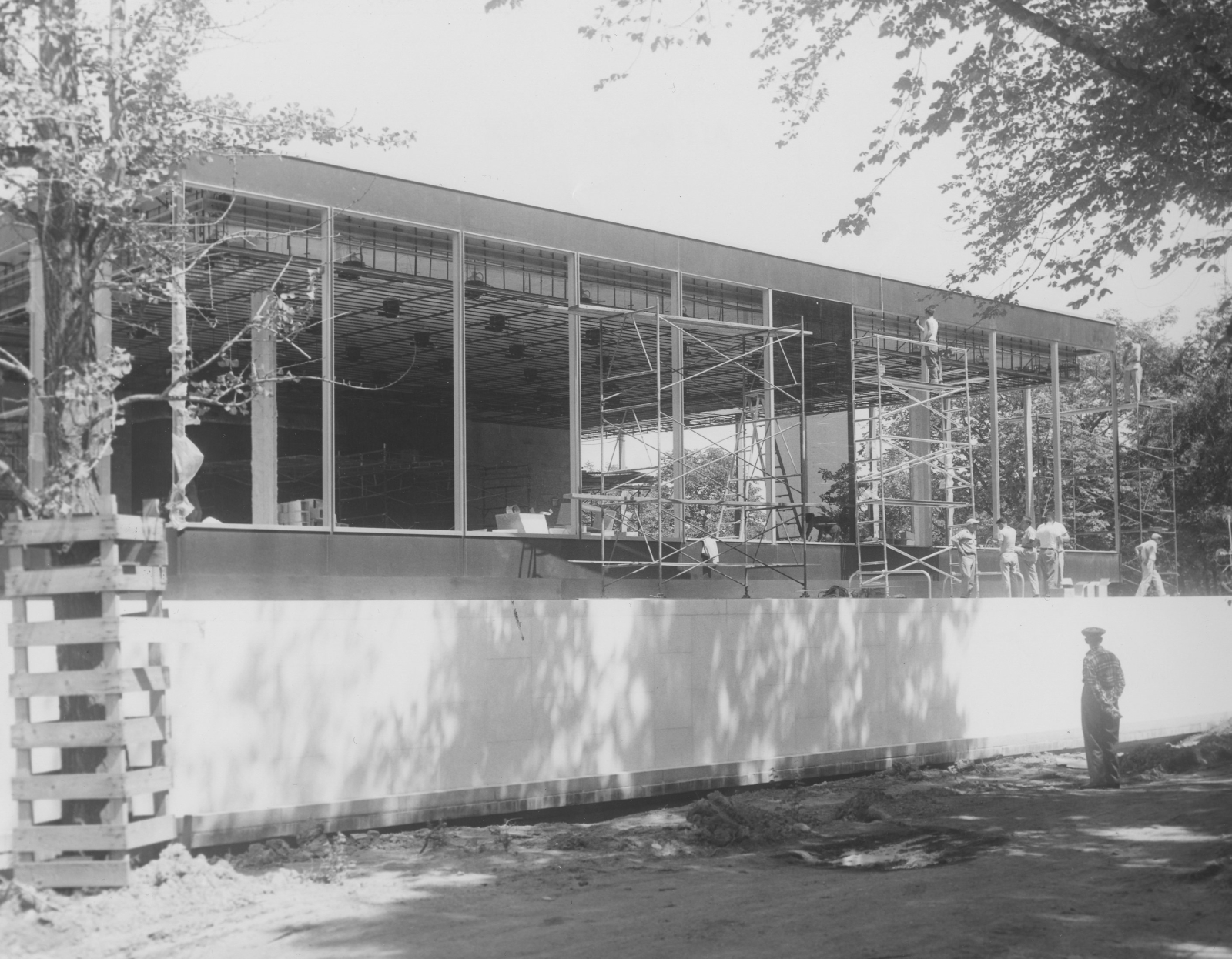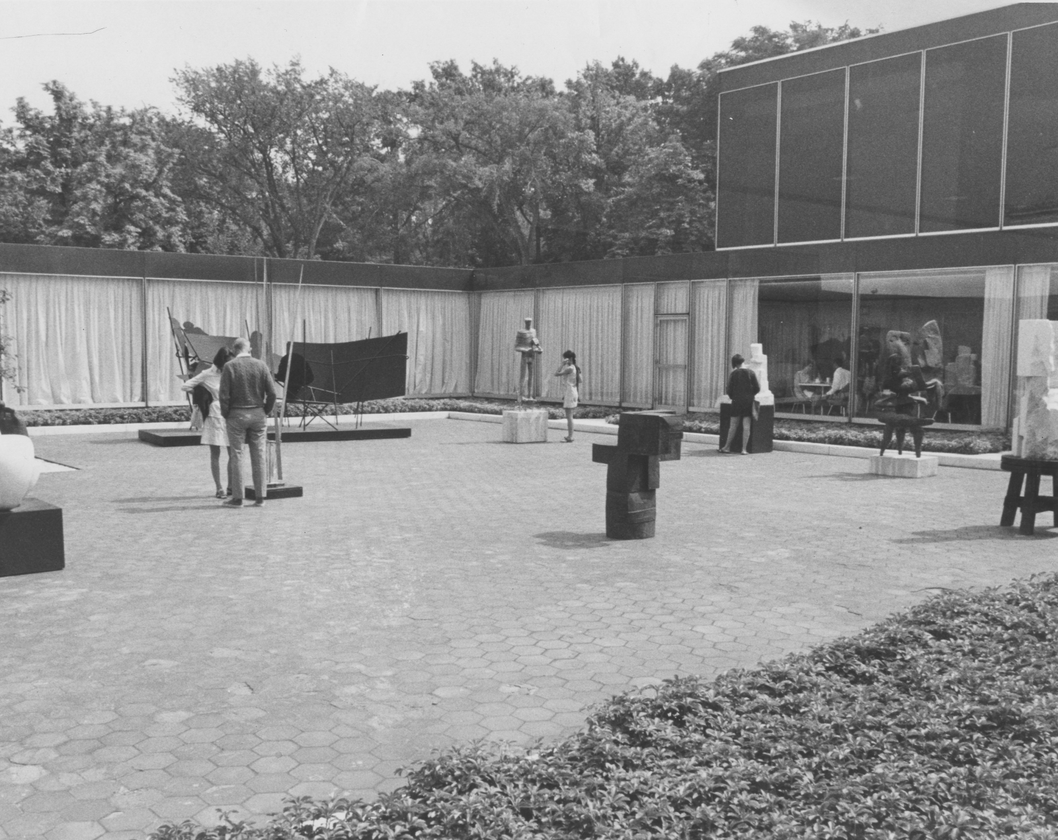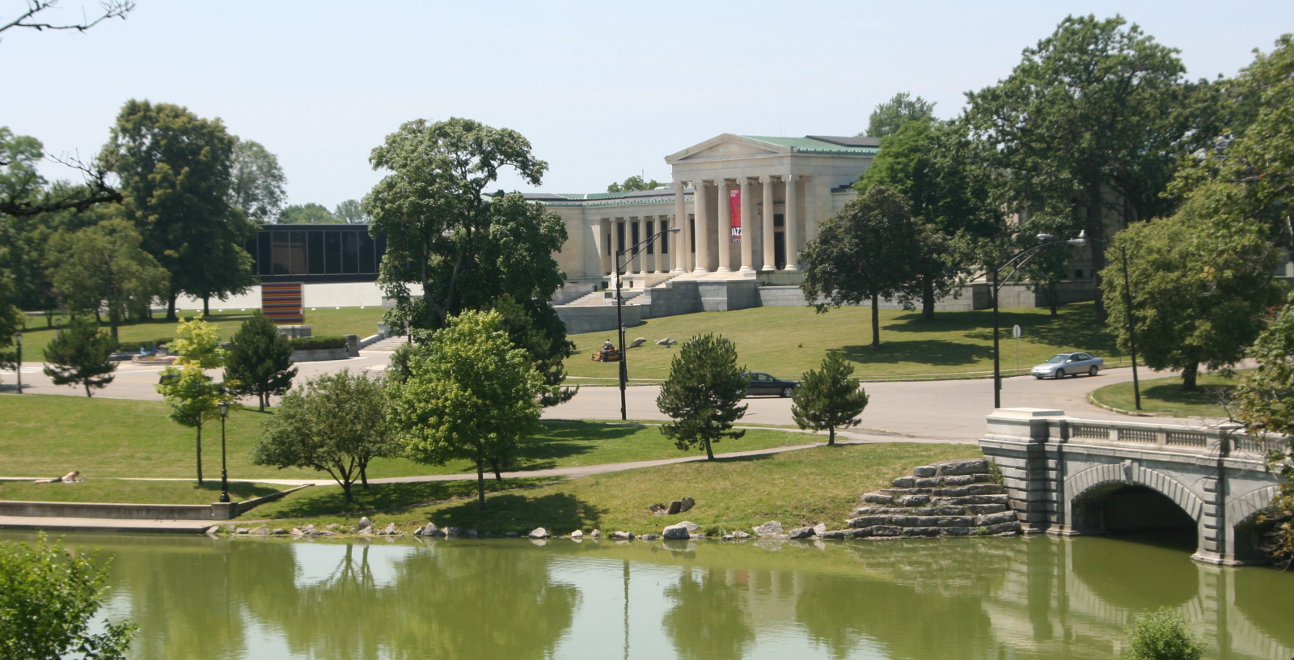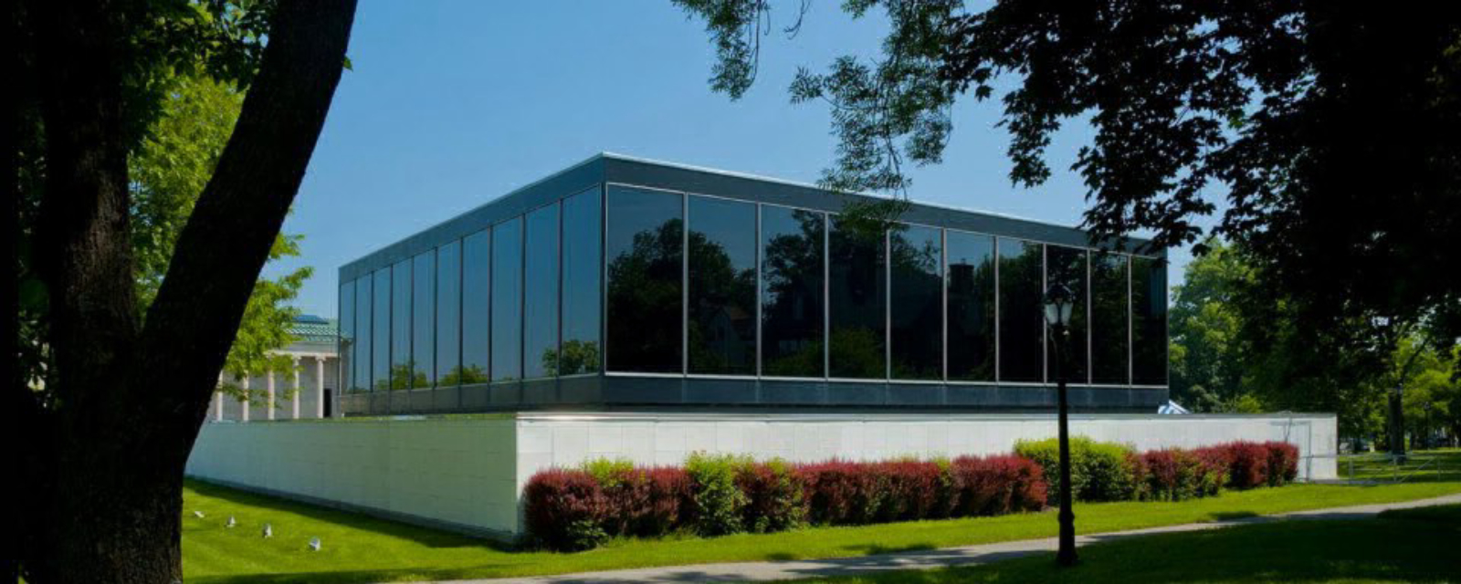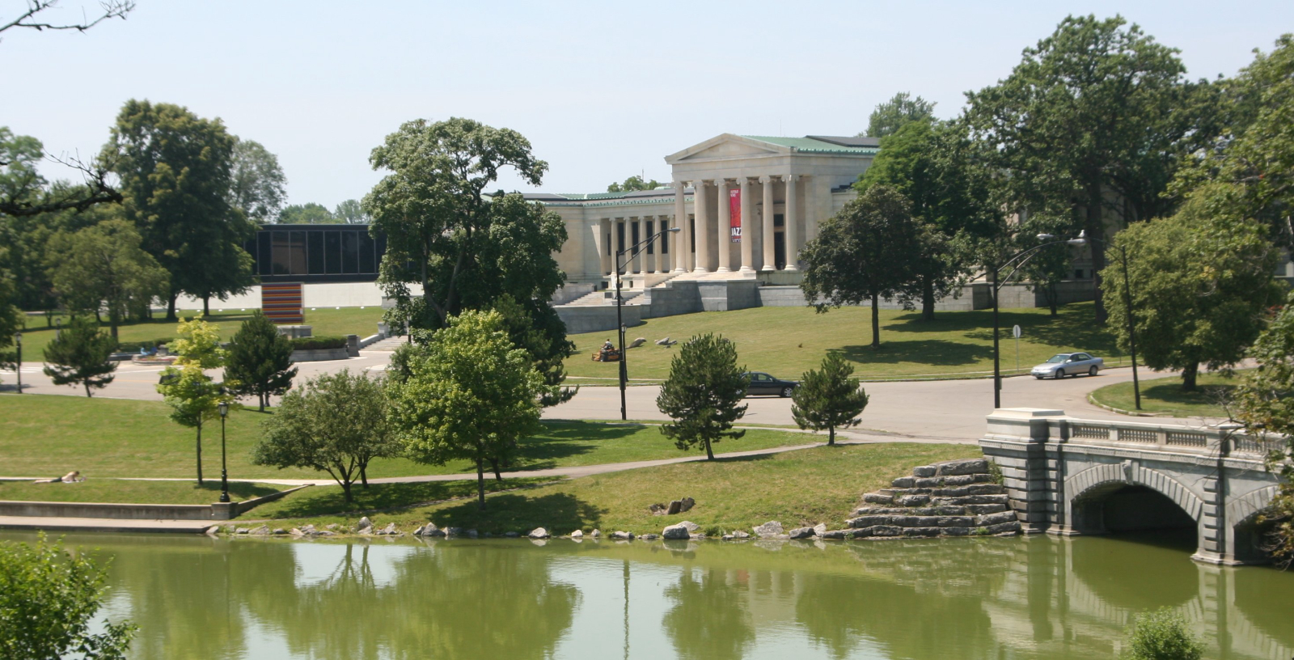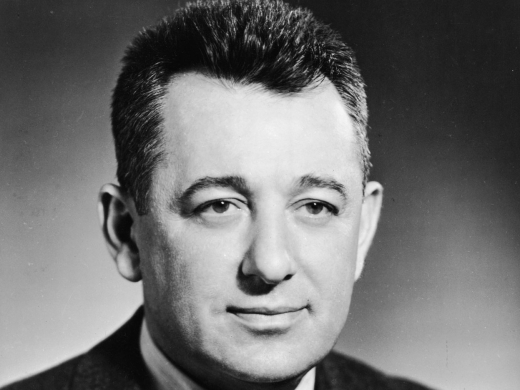Primary classification
Recreation (REC)
Secondary classification
Education (EDC)
Designations
National Register of Historic Places: listed on May 27, 1971 | New York State Historic Trust, listed on December 15, 1970 | Listed by address as a Locally Designated Historic Property of City of Buffalo
How to Visit
Open to the public
Location
1285 Elmwood AvenueBuffalo, NY, 14222
Country
US
Case Study House No. 21
Lorem ipsum dolor
Other designers
Edward B. Green was the architect of the historical Albright Building (1900) and Augustus Saint-Gaudens was sculptor of the caryatids on the East side of the historical building. Bunshaft and SOM (Skidmore, Owings and Merrill) were the responsible architect and architectural firm of the Knox addition (1959).
