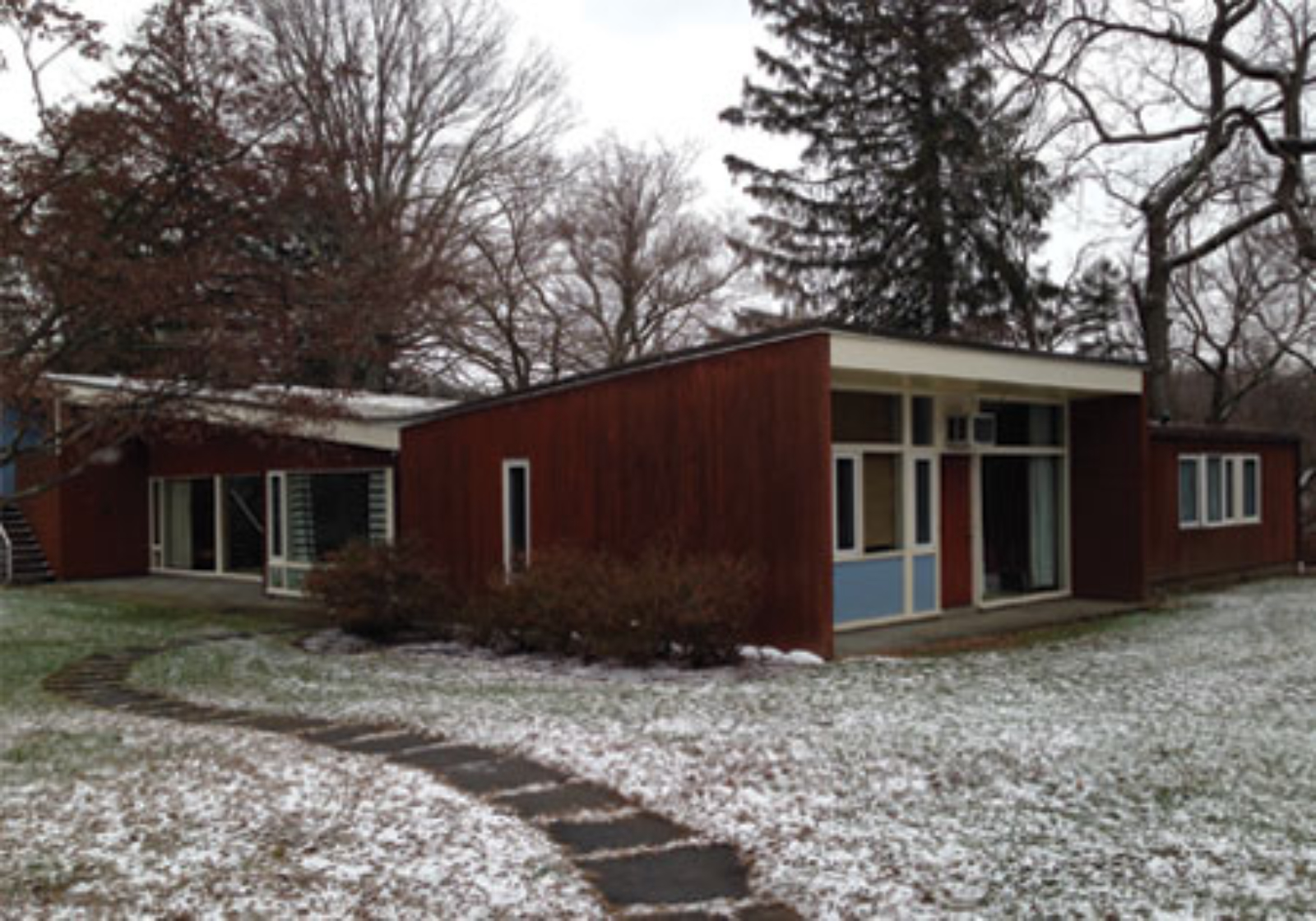 By Meredith Arms Bzdak
By Meredith Arms Bzdak Images: Liz Waytkus
Last December, the DOCOMOMO US Board of Directors had a special opportunity to spend several days at the Pocantico Center of the Rockefeller Brothers Fund in Pocantico Hills, NY. Many happy hours were spent engaged in strategic planning meetings, but there was also time to explore the beautiful estate. The Pocantico Center is managed by the Rockefeller Brothers Fund as part of its agreement with the National Trust for Historic Preservation, and includes a range of historic structures. While many are familiar with Kykuit, the John D. Rockefeller Estate completed in 1913, fewer are aware that the Pocantico Center also serves as the home of a Modern residence designed by Marcel Breuer.
The house, also known as the “house in the garden” or the MoMA Exhibition House, was commissioned by the Museum of Modern Art in New York in 1948 and displayed in their garden in 1949. Conceptually, the house married high design with a small footprint (and in theory, affordability) and a new view of a more open, contemporary family life. When the exhibition closed, the house was purchased by John D. Rockefeller, Jr. and relocated to the Pocantico site in several sections and reassembled. It functioned as a guest house for many years in its new, permanent location, with some changes. In 2007, when the Rockefeller Brothers Fund assumed care of the building, a restoration effort was begun that continues today.
For the Board, the tour of the Breuer house was the highlight of our multi-day retreat. We saw that the house has happily settled into its natural setting, as it was intended to do, with expansive vistas both to and from the building that are facilitated by broad expanses of glazing. For me, the house held particular interest, as a replica known as the Lauck House was constructed in Princeton, NJ in 1950 and has been restored and expanded by friends who also happen to be architects. I have seen how the house’s design, now over 60 years old, remains relevant today, with its kitchen and living space as central zones, each flowing into the next, and more private sleeping space at each end. Its butterfly roof, which at mid-century provided a bold alternative to the ubiquitous and traditional gabled roof, continues to lend a sense of drama and daring. The many photographs that the Board amassed during the tour capture the sense of excitement that we all felt in visiting this small but enduring masterwork by one of the finest Modern architects.
 |  |
 |  |
 |  |
