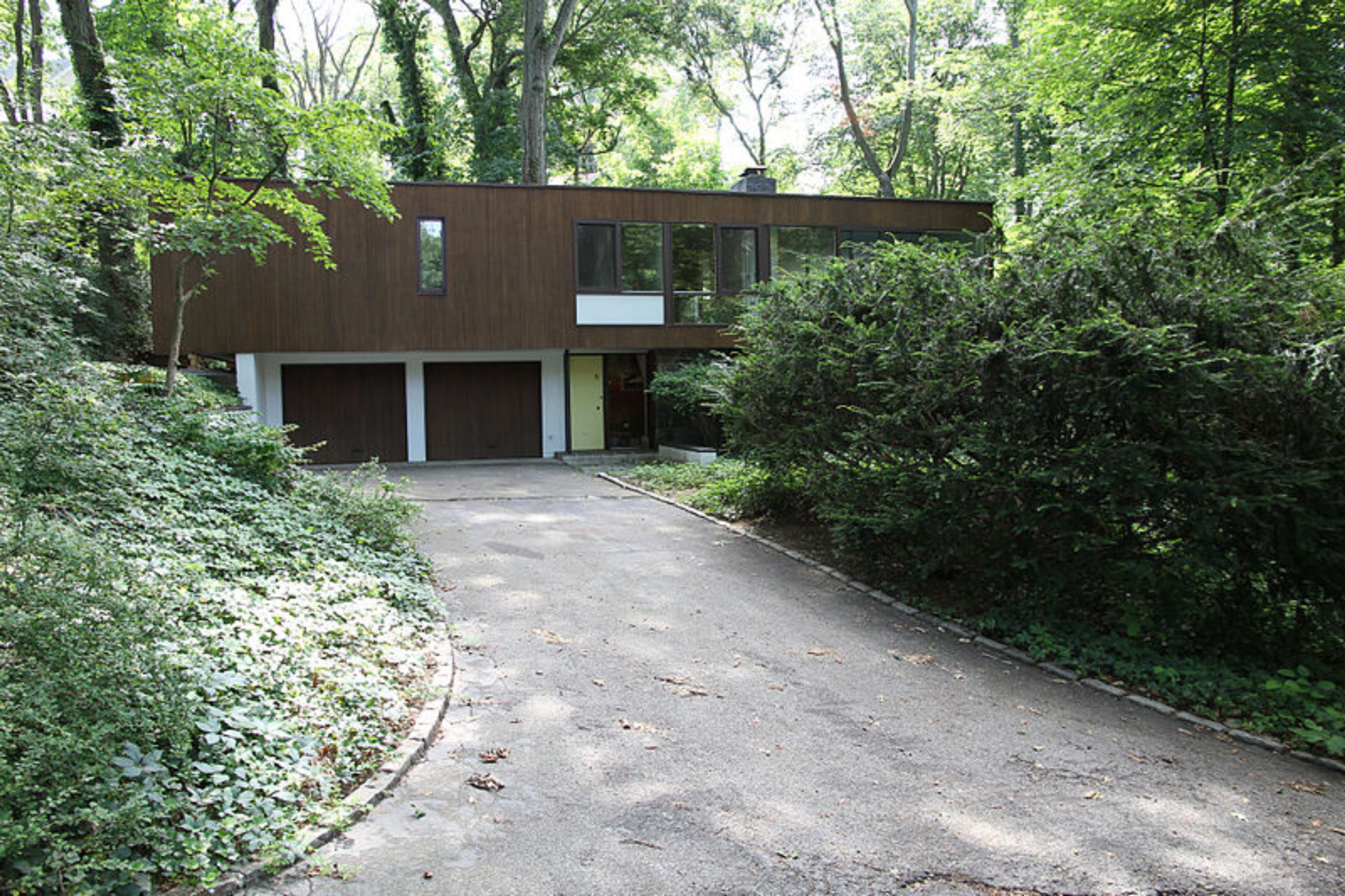Primary classification
Residential (RES)
Designations
U.S. National Register of Historic Places, listed on August 18, 2014
Author(s)
Joseph J. Seider | | 6/1/2014
How to Visit
Private Residence
Location
5 Tianderah RoadPort Washington, NY, 11050
Country
US
Case Study House No. 21
Lorem ipsum dolor
Designer(s)
William Landsberg
Other designers
Architect: William W. Landsberg

