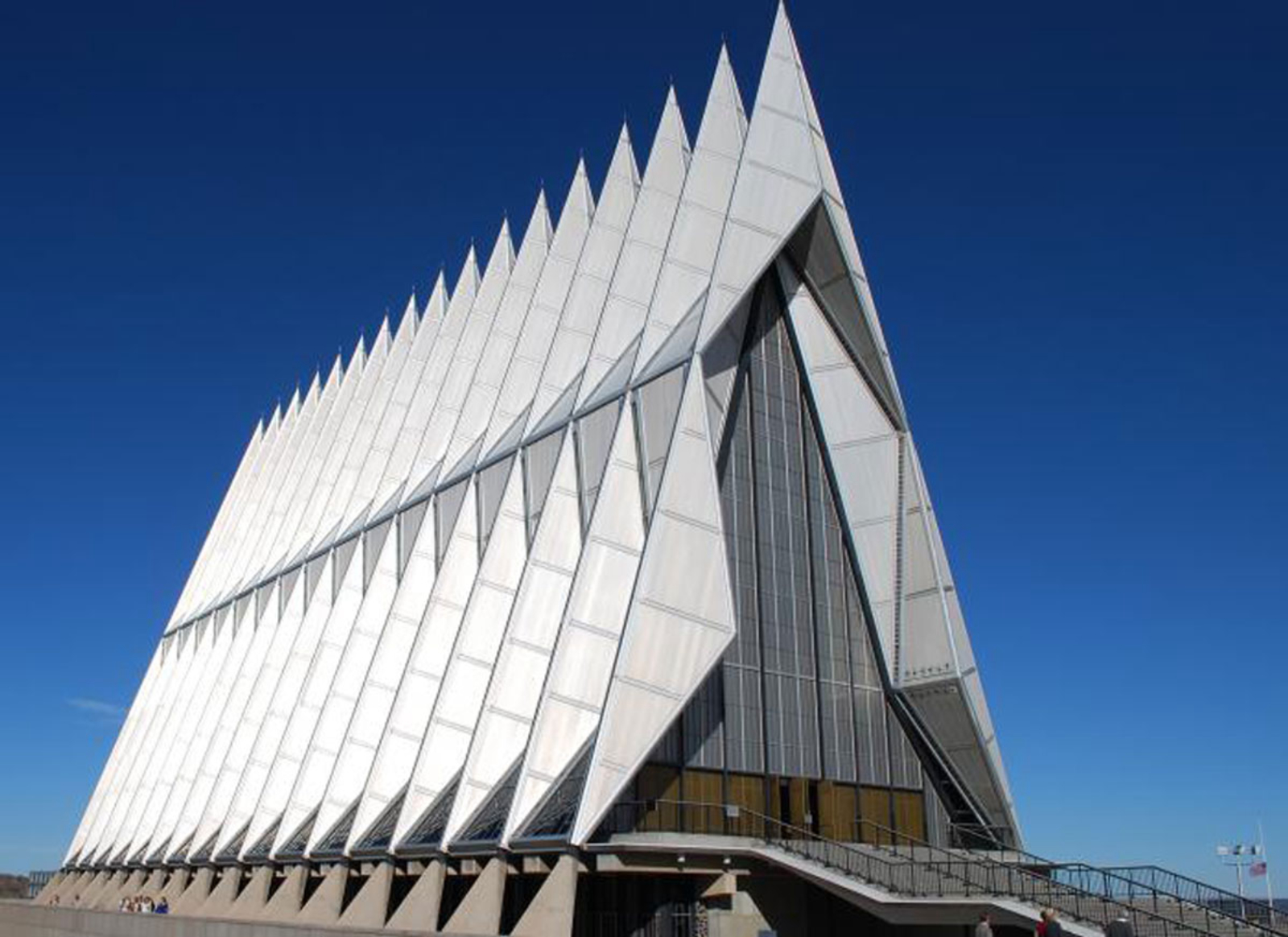Primary classification
Religious
Secondary classification
Education (EDC)
Terms of protection
National Historic Landmark District: April 1, 2004
Designations
Contributing property to the U.S. Air Force Academy Historic District, U.S. National Register of Historic Places, listed on April 1, 2004 | U.S. National Historic Landmark, designated on April 1, 2004
Author(s)
Christina Varvi | Columbia University | 3/2/2010
How to Visit
Open to the public
Location
United States Air Force Academy
Cadet Drive and Faculty DriveColorado Springs, CO, 80840

Case Study House No. 21
Lorem ipsum dolor
Other designers
Main Contractor: Robert E. McKee, Inc. (New Mexico)
Restoration Firm: Skidmore, Owings, & Merrill
Choir Balcony & Organ: M.P. Moller Compay of Hagerstown, MD
Liturgical furnishings for Protestant & Catholic chapels: Harold E. Wagoner









