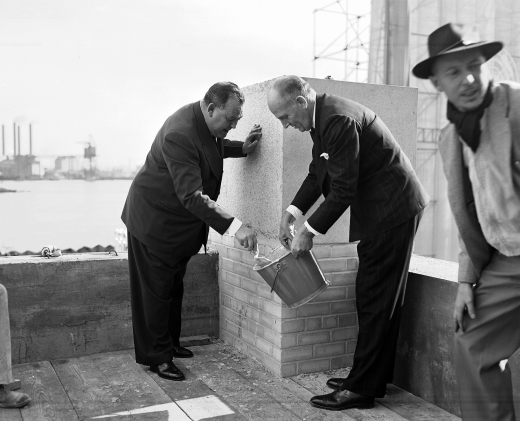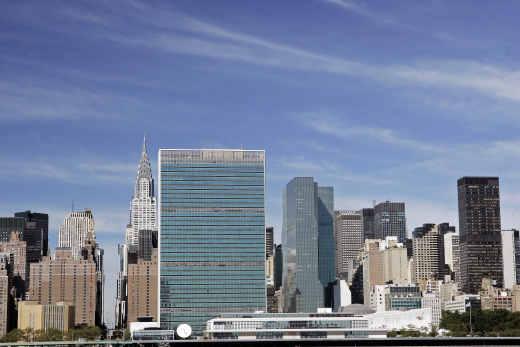How to Visit
Docent-led public tours available
Location
First Avenue at 42nd StreetNew York City, NY, 10017
Country
US
Case Study House No. 21
Lorem ipsum dolor
Designer(s)

Wallace K. Harrison
Architect
Other designers
United Nations Board of Design. Wallace K. Harrison (United States: chief architect); Nikolai D. Bassov (Soviet Union), Gaston Brunfaut (Belgium), Ernest Cormier (Canada), Charles E. Le Corbusier (France), Liang Seu-Cheng (China), Sven Markelius (Sweden), Oscar Niemayer (Brazil), Howard Robertson (United Kingdom), G. A. Soilleux (Australia) and Julio Vilamajo (Uruguay).

