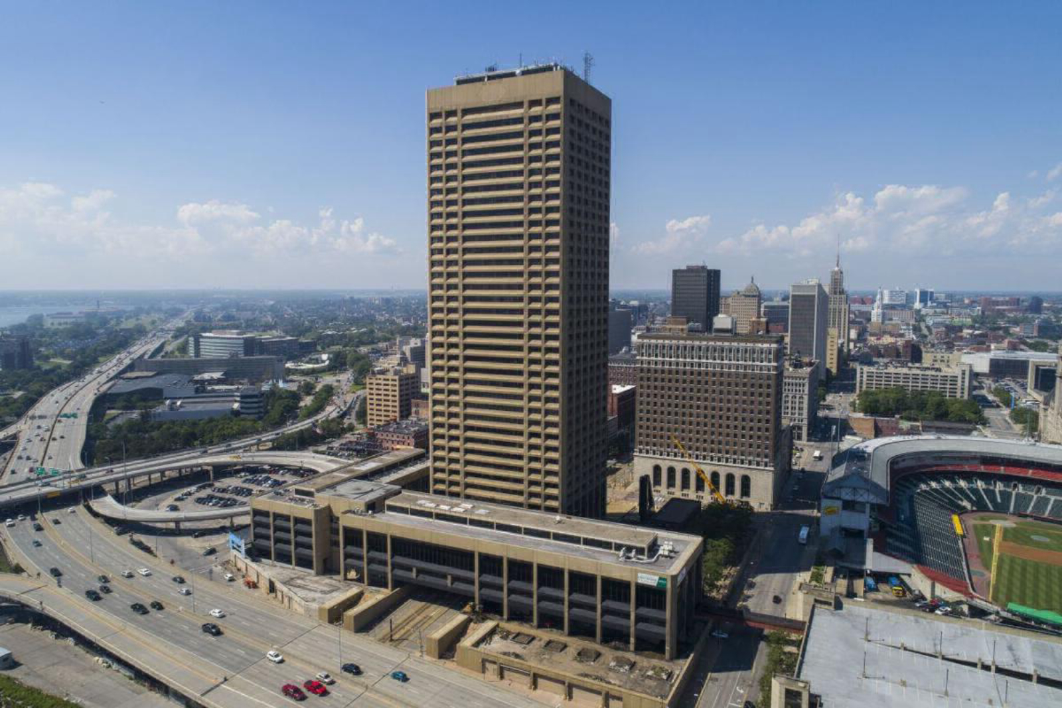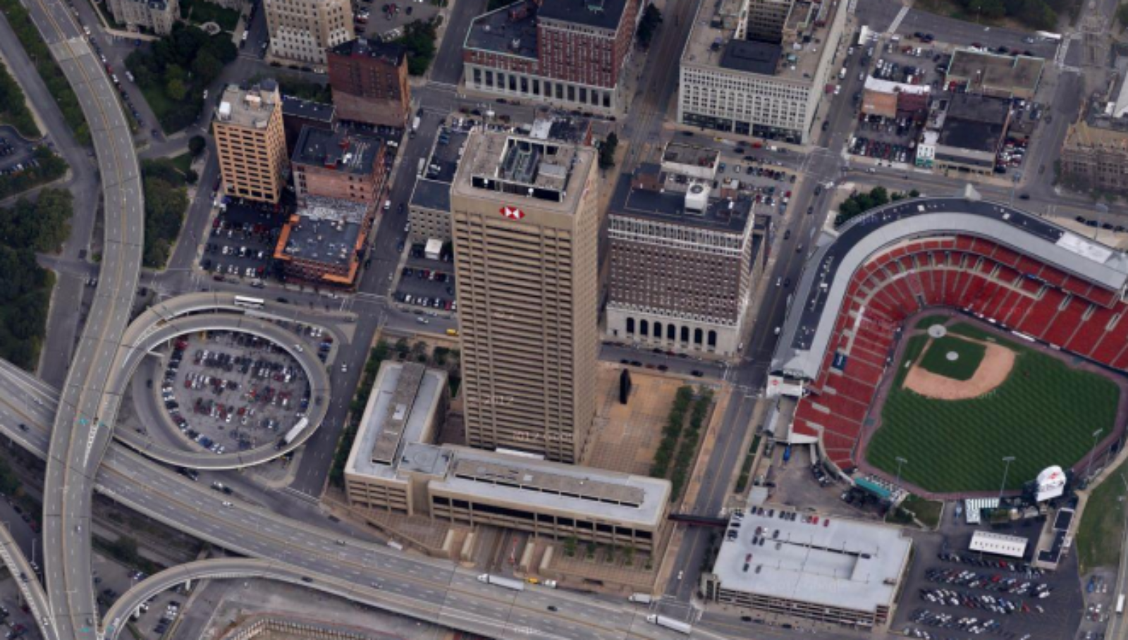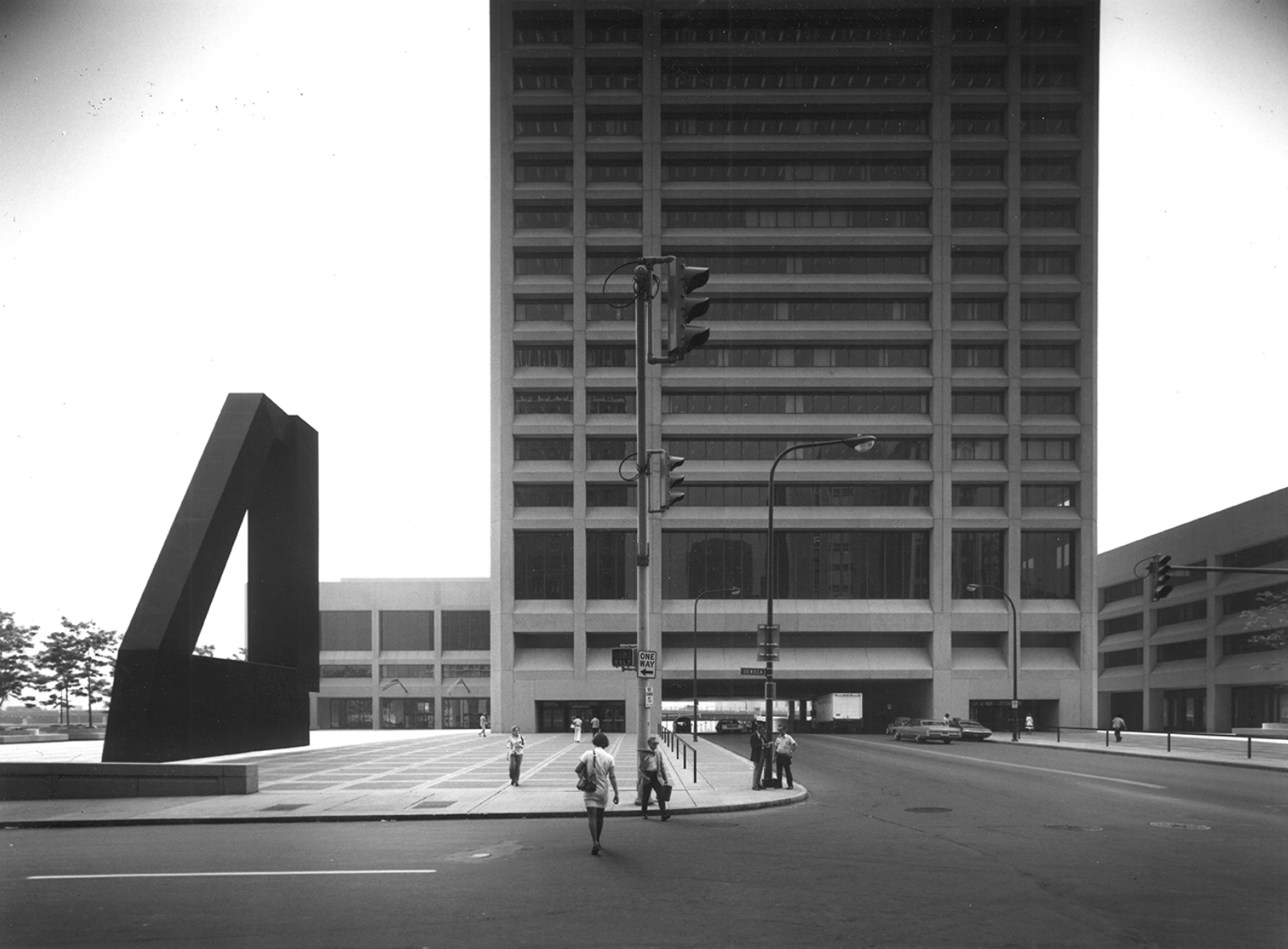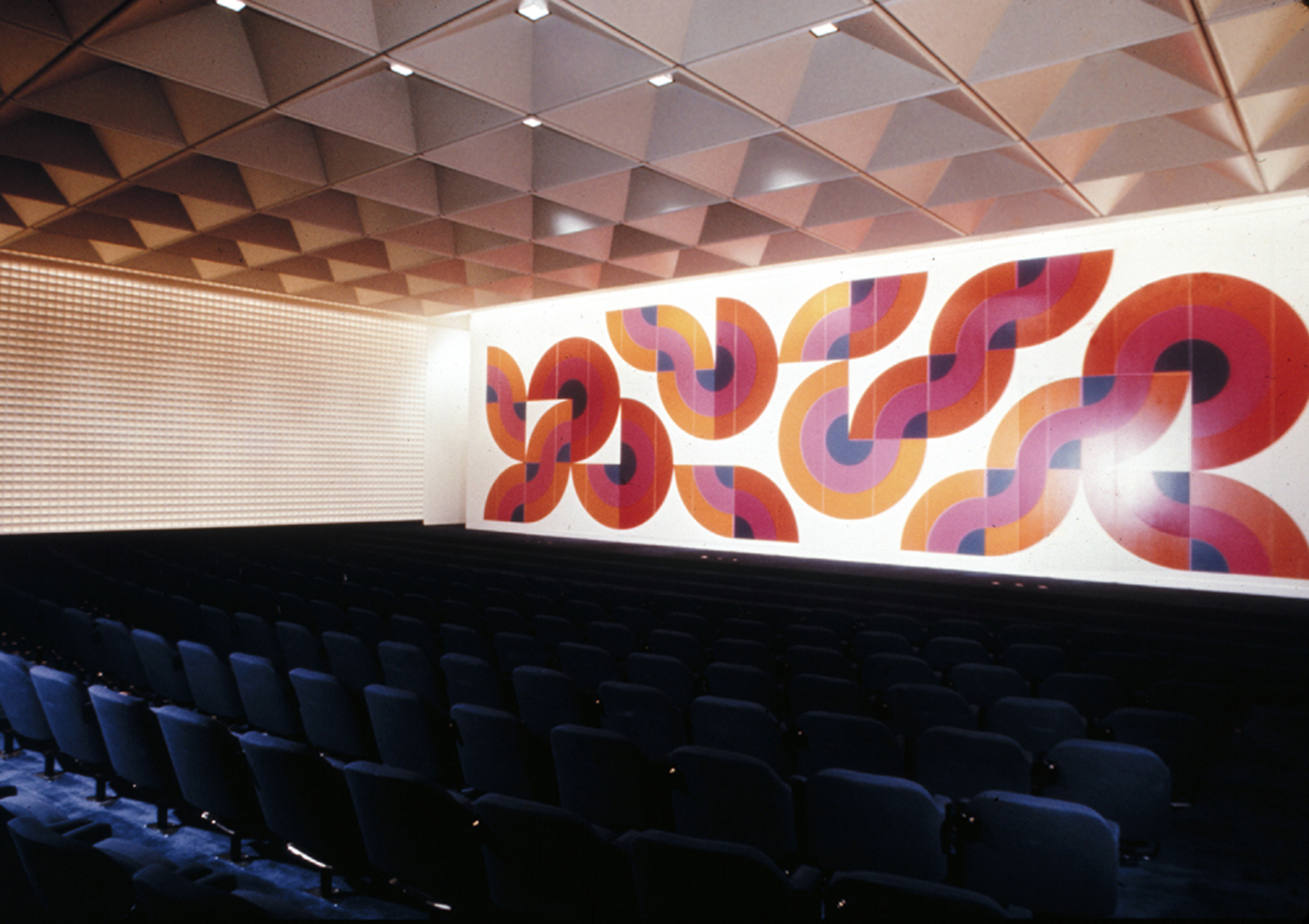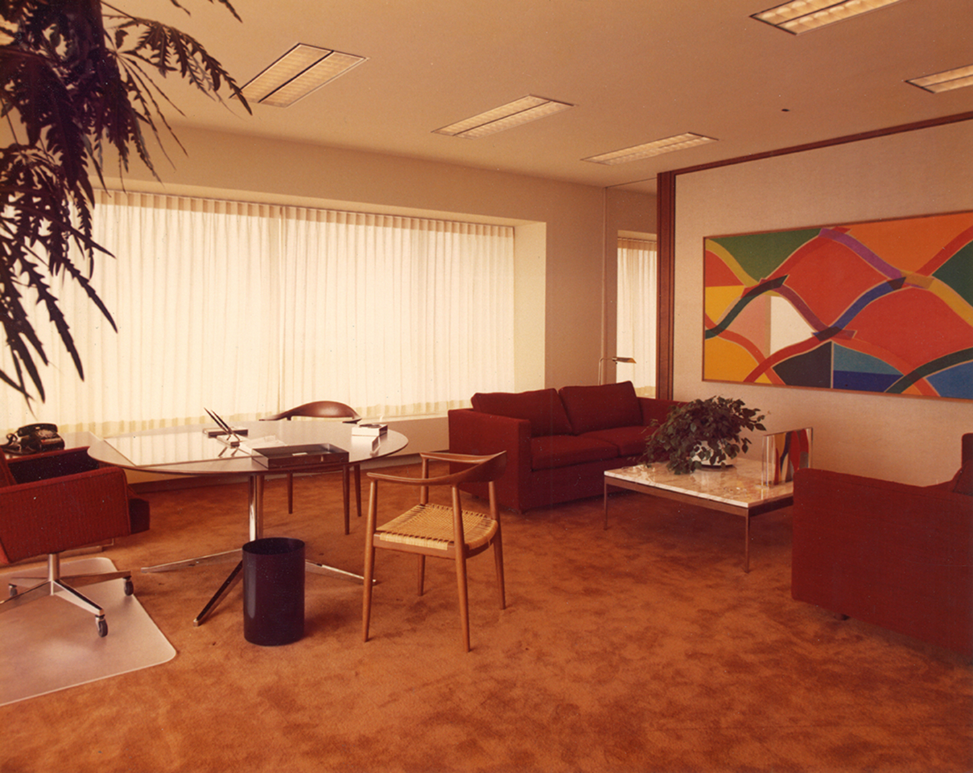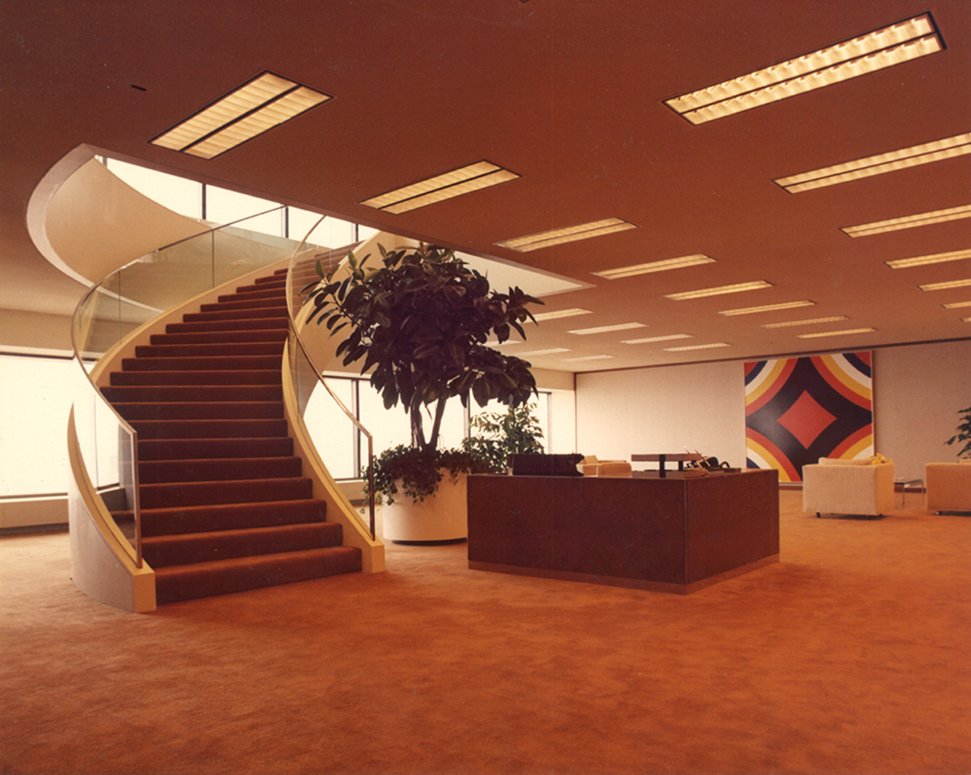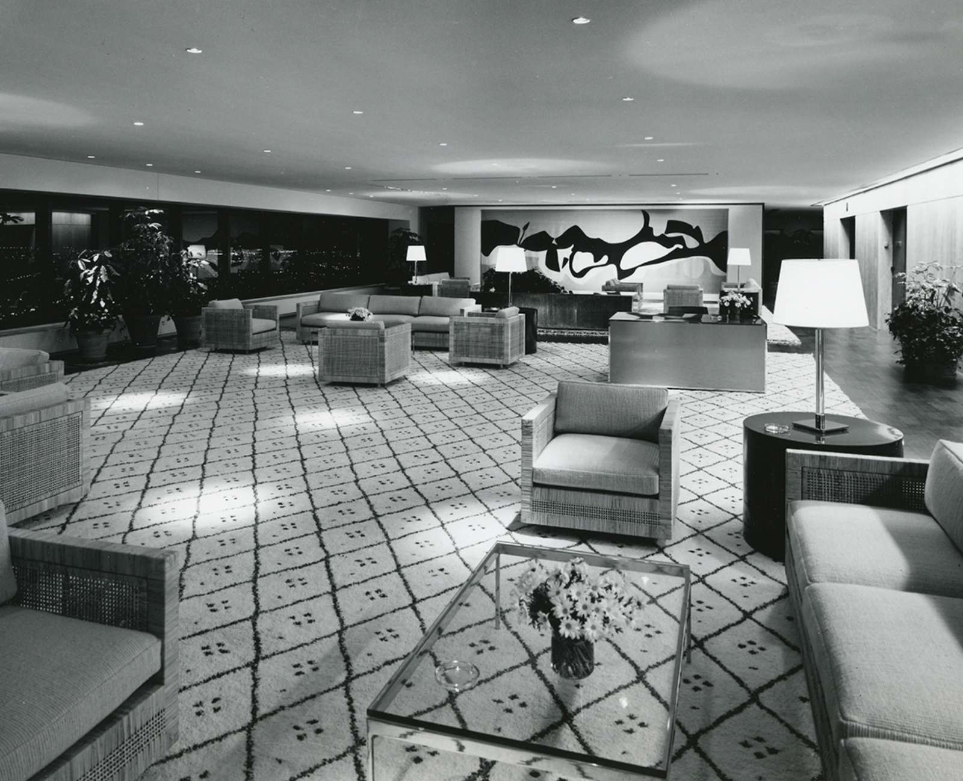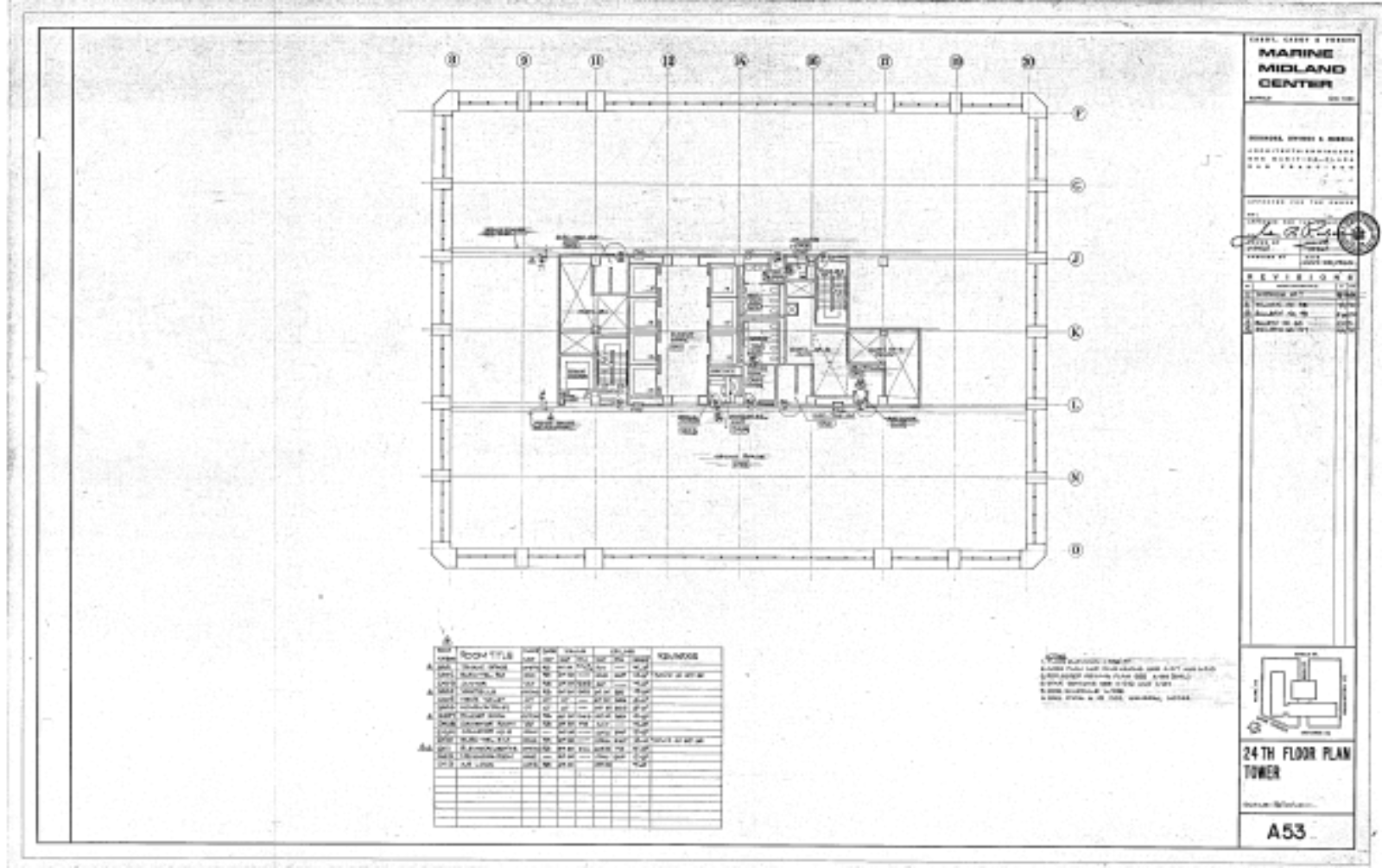How to Visit
Location
1 W Seneca StBuffalo , NY, 14203

Case Study House No. 21
Lorem ipsum dolor
Designer(s)

Skidmore Owings & Merrill (SOM)
Other designers
John Merrill was the SOM partner in charge of the project and his team included architect Marc Goldstein, interior designer Margo Grant, interior design consultant Davis Allen, and graphic designer Jim Hill.
Cabot, Cabot and Forbes (original owner/developer)
Aberthaw-Cowper (general contractor)
