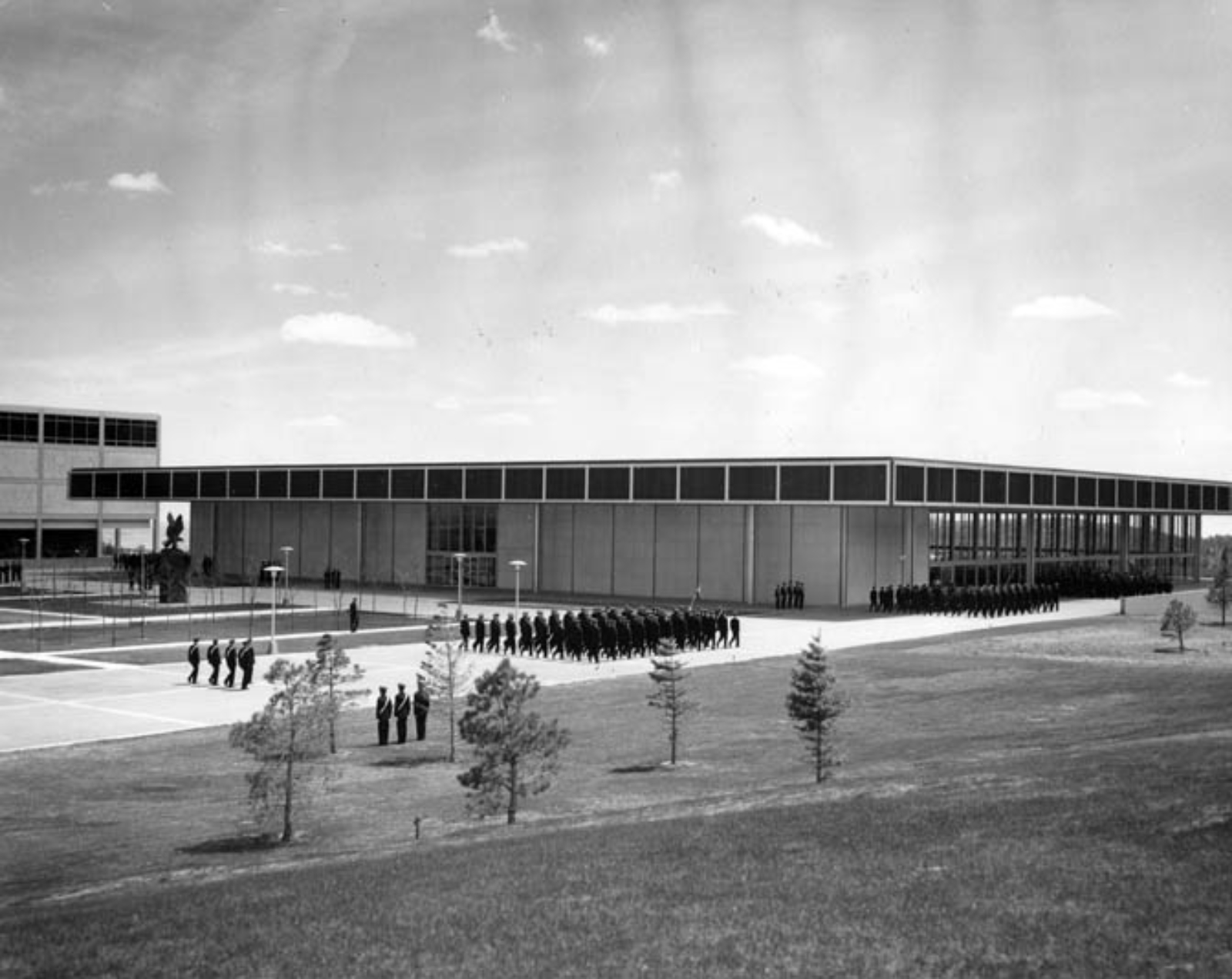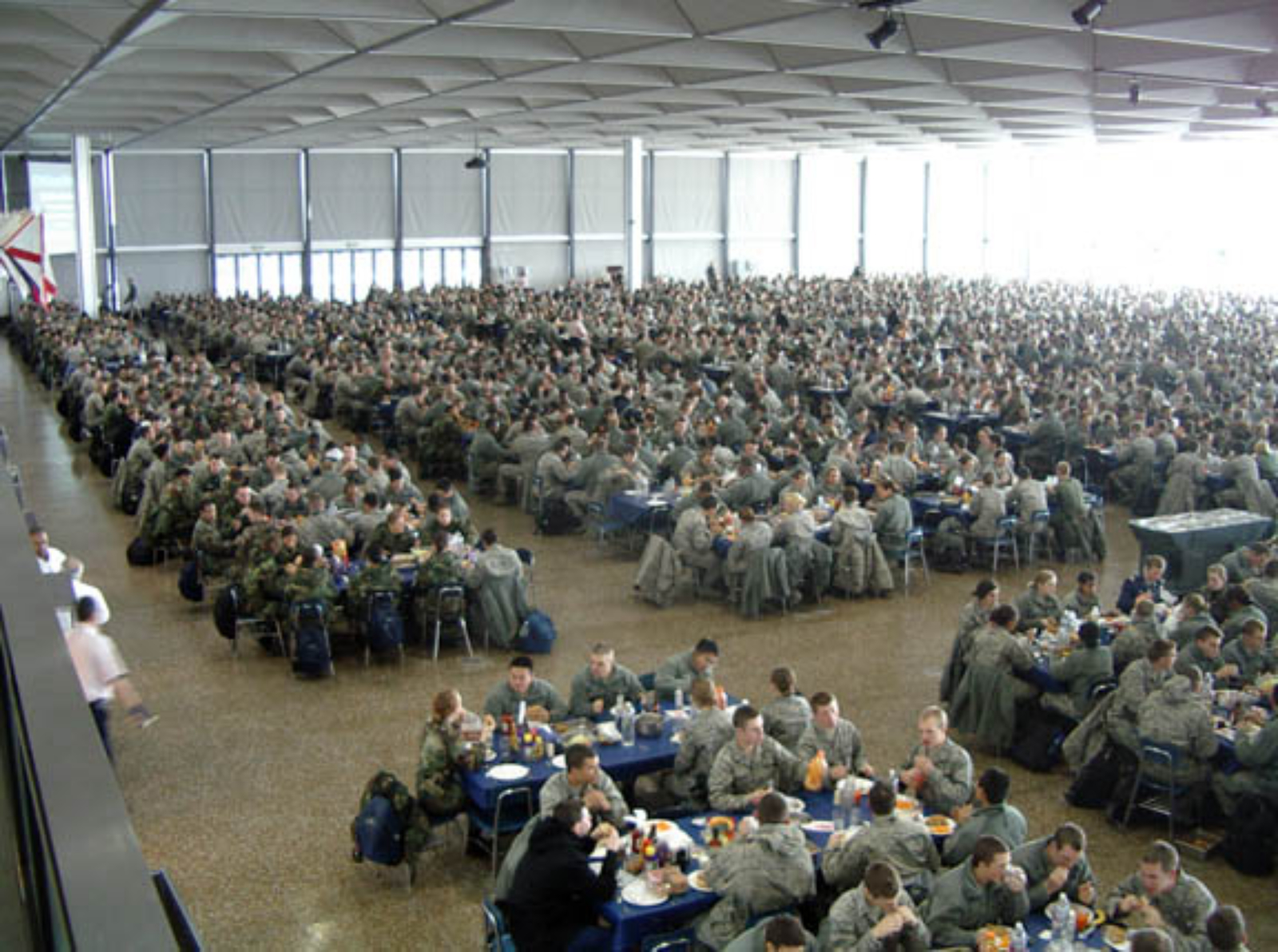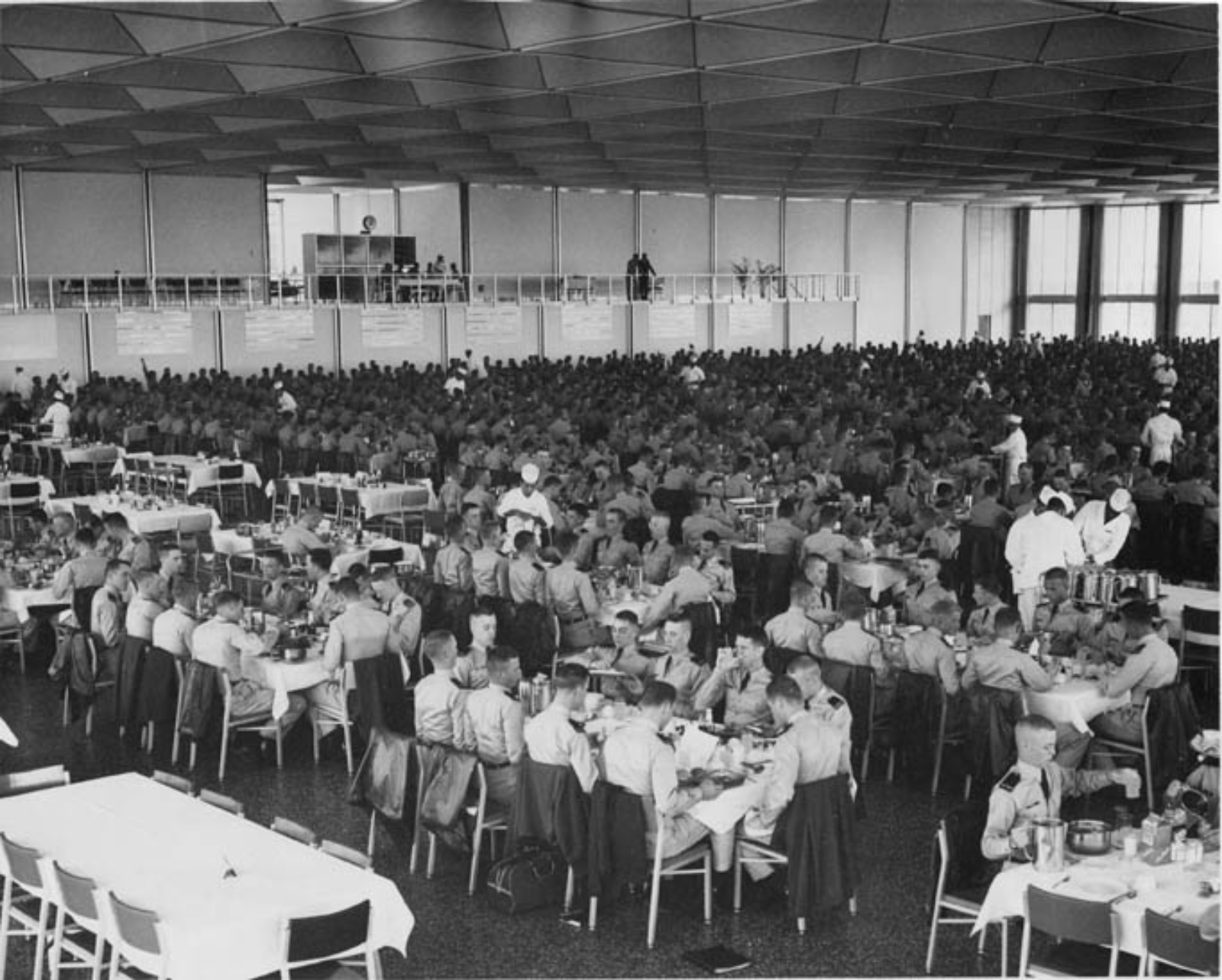Primary classification
Education (EDC)
Designations
Contributing property to the U.S. Air Force Academy Historic District, U.S. National Register of Historic Places, listed on April 1, 2004 | U.S. National Historic Landmark, designated on April 1, 2004
Author(s)
Rebecca Salgado | Columbia University | 2/2011
How to Visit
Docent-led tours for respective cadets and their families
Location
Intersection of Faculty Drive and Fairchild DriveUTM References: Zone 13, Easting 509295, Northing 4317840
Colorado Springs, CO, 11375
Country
US
Case Study House No. 21
Lorem ipsum dolor
Designer(s)

Gertrude Lempp Kerbis
Architect
Gertrude Lempp Kerbis was a Chicago-based architect who designed the Rotunda Building at Chicago O'Hare International Airport, Mitchell Hall at the US Air Force base in Colorado Springs, and the Skokie Public Library, among others.






