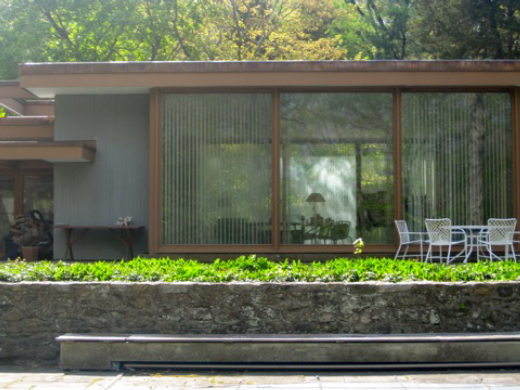Primary classification
Residential (RES)
Terms of protection
National Register of Historic Places, 21 March 2002
Designations
U.S. National Register of Historic Places, listed on March 21, 2002
Author(s)
Amanda Webb | | 7/10/2005
How to Visit
Private residence
Location
192 Cross Ridge RoadNew Canann, CT, 06840
Country
US
Case Study House No. 21
Lorem ipsum dolor
Designer(s)

Landis Gores
Architect
Nationality
American
Other designers
Landis Gores, Architect

